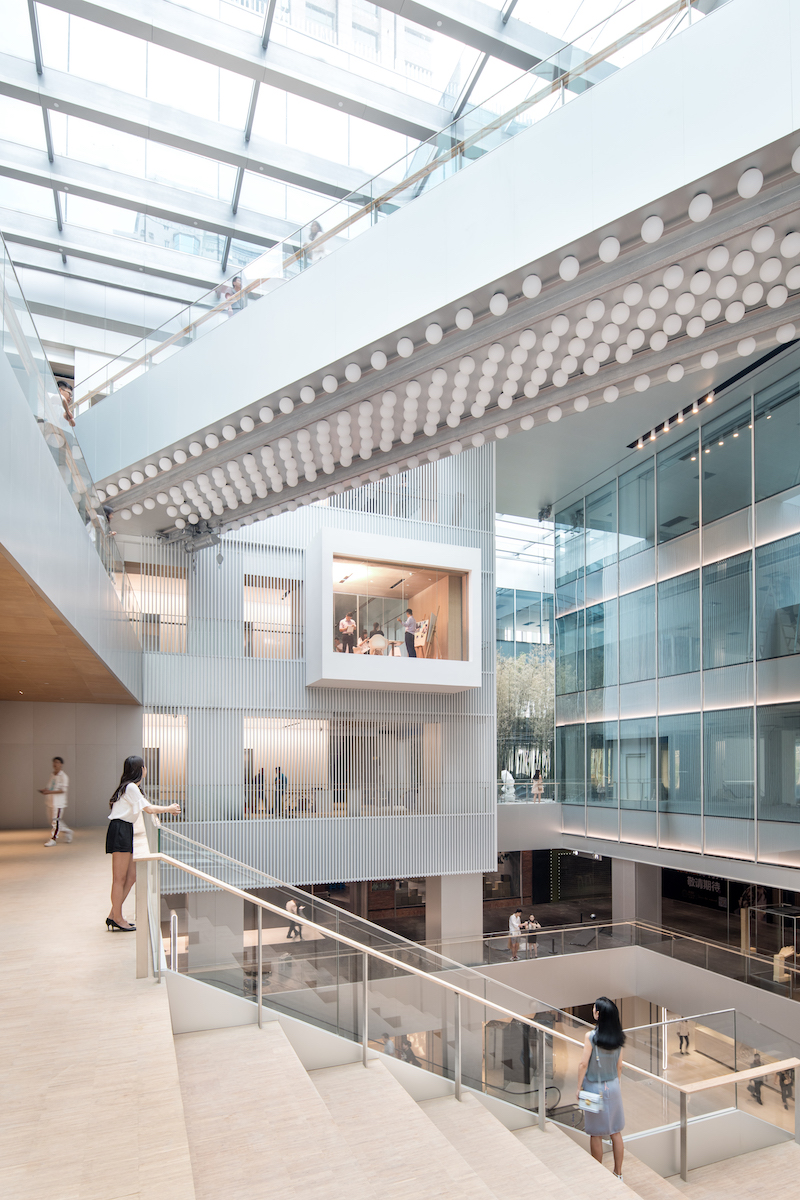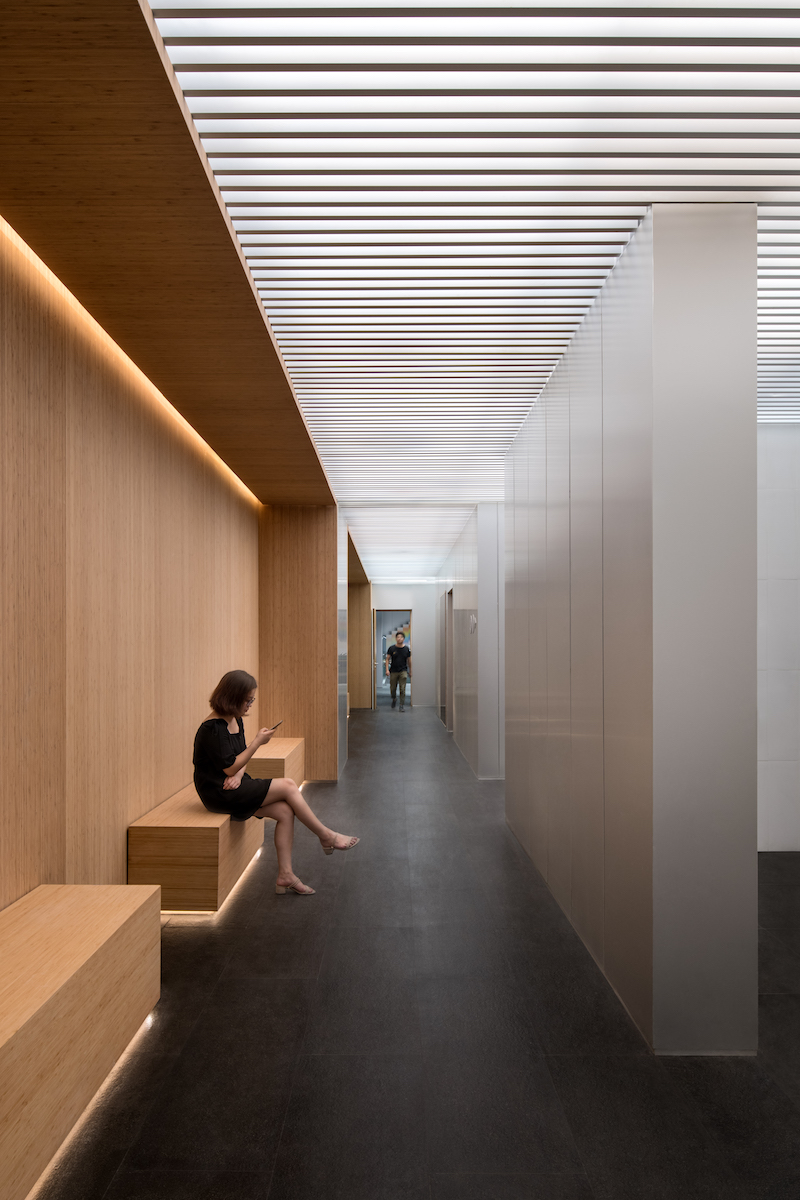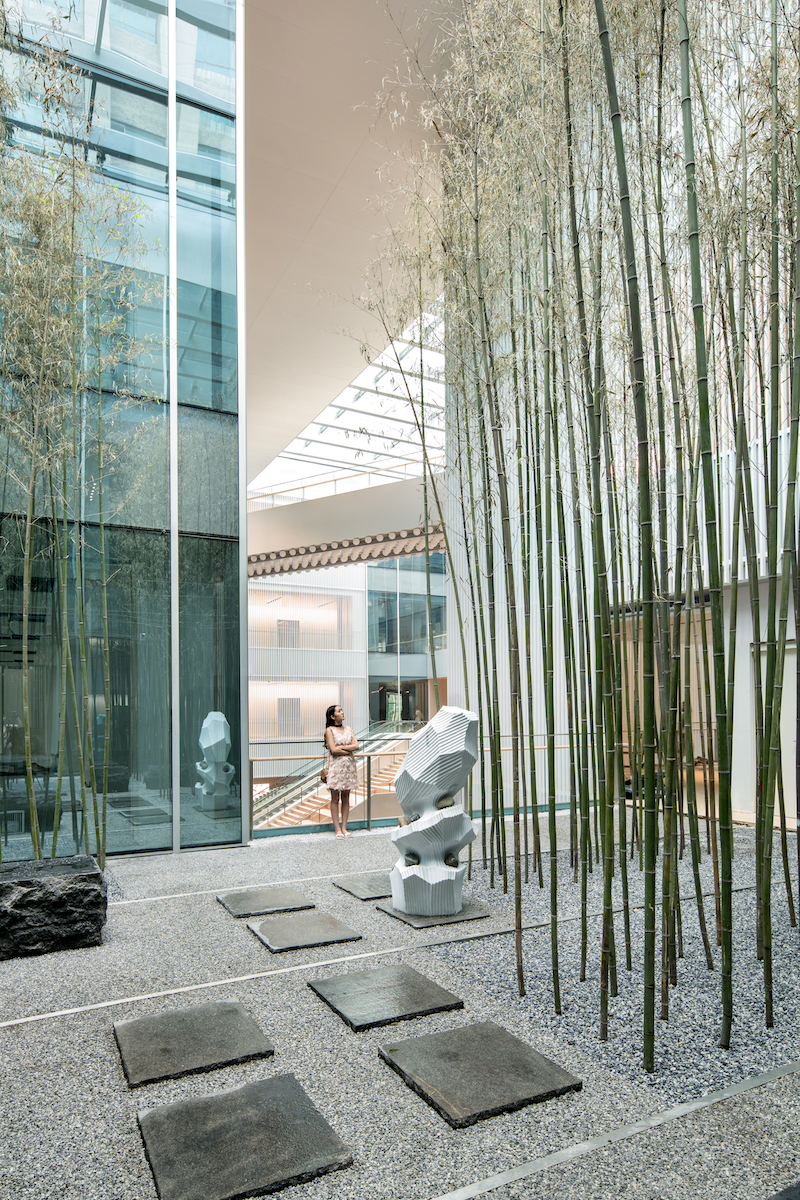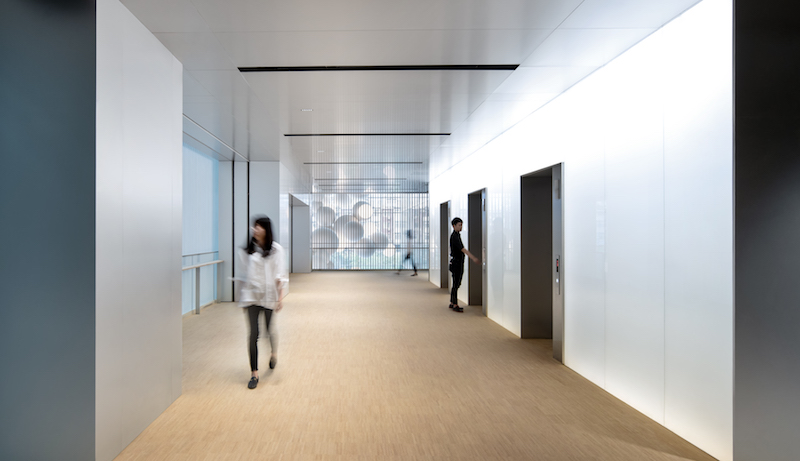Vanke Times Center, a 47,000-sm urban complex created from the bones of an old shopping mall in Beijing’s Chaoyang District, blends retail shops, offices, large art installations, a multi-functional exhibition space, and a bamboo meditation garden into one unique location.
The complex’s retail shops are located on the basement and ground floors, with the upper floors housing the offices, green spaces, and exhibitions/events. Schmidt Hammer Lassen Architects created a series of three atriums in the renovated design. The atriums increase connection and natural light to the deep floor plan and are surrounded by three office clusters topped with penthouses and roof gardens.
 Photo: Yuzhu Zheng.
Photo: Yuzhu Zheng.
The third 18-meter-high atrium is carved from the street facade and creates a clear main entrance. This atrium is located on the north side of the building and has been dubbed the “Creative Living Room.” It opens to the city through a glass curtain wall and contains a giant suspended sculpture by French photographer and artist Charles Petillon. The Creative Living Room also contains two cantilevered conference rooms.
 Photo: Yuzhu Zheng.
Photo: Yuzhu Zheng.
The second atrium has been dubbed the “Media Plaza.” It is the core of the building, connecting the underground commercial area to the ground floor office space with two bamboo staircases. The Media Plaza includes scattered seating and an open, ascending layout that makes it ideal for conferences, lectures, art exhibitions, and performances. Large walkways and footbridges connect the upper levels between the 24-meter-high skylight.
See Also: Florida mixed-use development uses wellness as the backbone of its design
The third atrium is the smallest and has been named the “Meditation Bamboo Garden.” It is located on the western side of the second floor and acts as a place of rest for office workers.
The complex was completed in August 2018 and has been pre-certified as LEED Gold.

 Photo: Yuzhu Zheng.
Photo: Yuzhu Zheng.
Related Stories
Libraries | Sep 18, 2019
The $115 million renovation of Baltimore’s Enoch Pratt Free Library completes
Beyer Blinder Belle led the project.
Reconstruction & Renovation | Jun 5, 2019
The French Senate doesn’t want your Notre Dame restoration ideas
France’s Prime Minister Édouard Philippe originally wanted to hold an international competition to redesign the cathedral’s roof.
Reconstruction & Renovation | May 22, 2019
Foster + Partners converts historic D.C. library into an Apple store
The building was the city’s first public library.
Reconstruction & Renovation | Apr 24, 2019
Century-old hotel and bathhouse to be repurposed into a public park in San Antonio
Phase one of the project has recently completed.
Reconstruction & Renovation | Apr 5, 2019
Historic Corrigan Tower in Dallas becomes 1900 Pacific Residences
The 18-story Corrigan Tower in the Dallas’s historic downtown district is now a thriving 150-unit apartment residence community.
Reconstruction & Renovation | Mar 27, 2019
Interior restoration of Frank Lloyd Wright’s Frederick C. Robie House completes
The AIA designated the Robie House as one of the 10 most significant structures of the twentieth century.
Mixed-Use | Feb 21, 2019
An R&D-oriented innovation district is taking shape in the heart of Durham, N.C.
Its buildout has included converting old tobacco warehouses into offices and labs.
Reconstruction & Renovation | Feb 7, 2019
Restoration of Chicago’s Union Station Great Hall completes
Goettsch Partners designed the project.
Reconstruction & Renovation | Jan 2, 2019
Rebuild or renovate?
With some facilities, a little creativity can save money and salvage a building worth saving.
University Buildings | Nov 26, 2018
Vacant Dartmouth College building to become faculty and graduate student center
Leers Weinzapfel Associates designed the project.

















