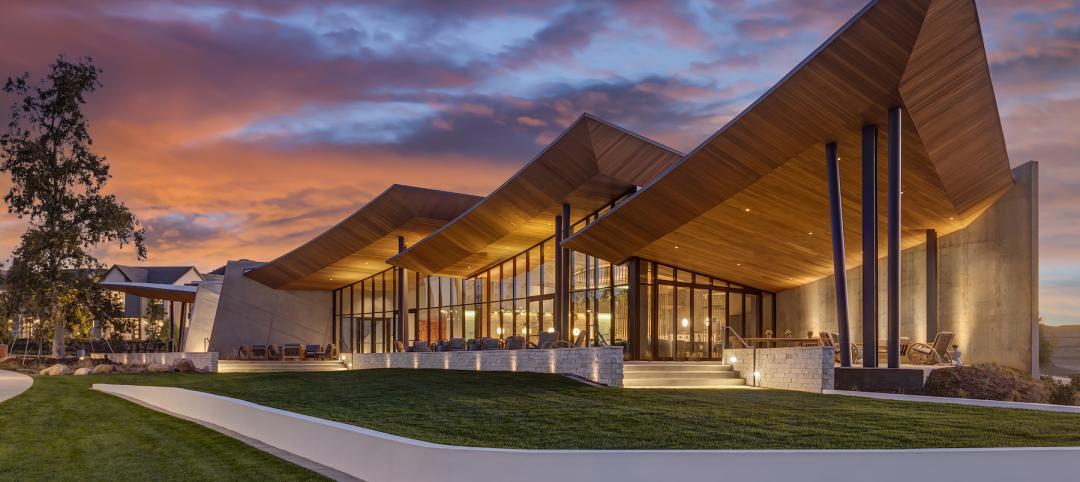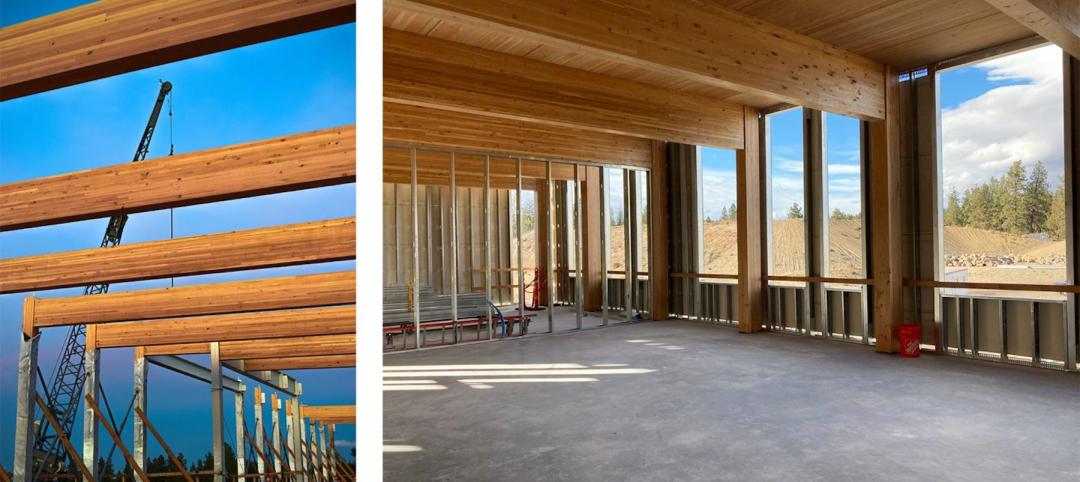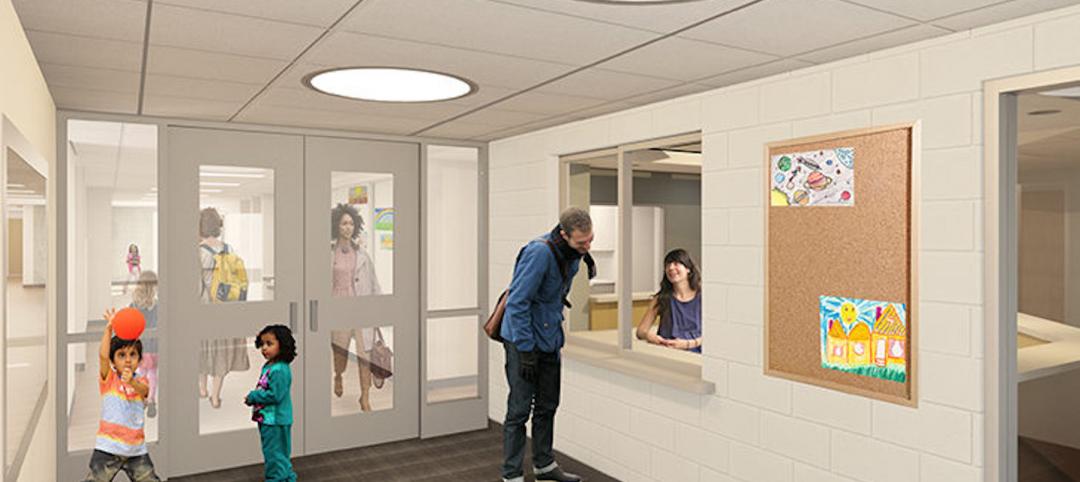In Pasadena, Calif., a former supersonic wind tunnel has been transformed into a new educational facility: the Mullin Transportation Design Center (MTDC) at ArtCenter College of Design.
Designed by Darin Johnstone Architects (DJA) and built by Del Amo Construction, the MTDC supports ArtCenter’s transportation design program—known for the design of the split-window Corvette, the modern Mini, and the Ferrari F-430. The building provides access for full-scale vehicular models, replicating a professional design studio environment.
Almost doubling the wind tunnel’s effective square footage, DJA’s design converts the barrel-vaulted, 43-ft-high space to hold 31,000 sf of specialized creative labs, large-scale makerspaces, classrooms, exhibition areas, studios, and offices. The vehicle-intensive spaces facilitate design, research, and experimentation.
MTDC includes a 1,533-sf flex lecture space; three creative labs totaling 7,000sf; five 1,100-sf undergraduate studio classrooms; three graduate studio classrooms ranging from 1,100 to 1,600 sf; three 550-sf general conference rooms; 1,000 sf of administrative spaces; and about 10,700 sf of galleries and exhibition areas as well as informal gathering areas and circulation space.

Large-scale design projects can be showcased in the new gallery and exhibition spaces as well as a hovering mezzanine. The hovering elements nod to the building’s aeronautic history. MTDC also was designed to serve as a pedestrian passthrough and focal point connecting all of the buildings on ArtCenter’s South Campus.
Originally, the 85-ft by 220-ft MTDC space was home to a supersonic wind tunnel commissioned in 1945 and operated by Caltech as a testing facility for aerospace manufacturers. In 1953, it became a testing facility for General Motors’ automobile designs. Other testing followed for missiles, torpedoes, and parachutes, among other objects.
Adjacent to the wind tunnel space, a portion of the building was renovated to hold the recently completed, DJA-designed Mobility Experience Lab by Genesis, Hyundai & Kia. Dedicated to research and design, the 3,400-sf lab explores the user experience.
MTDC is on track to achieve LEED certification.
On the Building Team:
Architect: Darin Johnstone Architects
Structural engineer: Labib Funk + Associates
MEP engineer: Novus Design Studio
Lighting designer: KGM Lighting
Acoustical engineer: Antonio Acoustics
General contractor: Del Amo Construction





Related Stories
Giants 400 | Aug 20, 2022
Top 180 Architecture Firms for 2022
Gensler, Perkins and Will, HKS, and Perkins Eastman top the rankings of the nation's largest architecture firms for nonresidential and multifamily buildings work, as reported in Building Design+Construction's 2022 Giants 400 Report.
Giants 400 | Aug 19, 2022
2022 Giants 400 Report: Tracking the nation's largest architecture, engineering, and construction firms
Now 46 years running, Building Design+Construction's 2022 Giants 400 Report rankings the largest architecture, engineering, and construction firms in the U.S. This year a record 519 AEC firms participated in BD+C's Giants 400 report. The final report includes more than 130 rankings across 25 building sectors and specialty categories.
Daylighting | Aug 18, 2022
Lisa Heschong on 'Thermal and Visual Delight in Architecture'
Lisa Heschong, FIES, discusses her books, "Thermal Delight in Architecture" and "Visual Delight in Architecture," with BD+C's Rob Cassidy.
| Aug 8, 2022
Mass timber and net zero design for higher education and lab buildings
When sourced from sustainably managed forests, the use of wood as a replacement for concrete and steel on larger scale construction projects has myriad economic and environmental benefits that have been thoroughly outlined in everything from academic journals to the pages of Newsweek.
Cultural Facilities | Aug 5, 2022
A time and a place: Telling American stories through architecture
As the United States enters the year 2026, it will commence celebrating a cycle of Sestercentennials, or 250th anniversaries, of historic and cultural events across the land.
Education Facilities | Jul 26, 2022
Malibu High School gets a new building that balances environment with education
In Malibu, Calif., a city known for beaches, surf, and sun, HMC Architects wanted to give Malibu High School a new building that harmonizes environment and education.
University Buildings | Jul 6, 2022
Wenzhou-Kean University opens a campus building that bridges China’s past and future
After pandemic-related stops and starts, Wenzhou-Kean University’s Ge Hekai Hall has finally begun to see full occupancy.
Museums | Jun 28, 2022
The California Science Center breaks grounds on its Air and Space Center
The California Science Center—a hands-on science center in Los Angeles—recently broke ground on its Samuel Oschin Air and Space Center.
| Jun 20, 2022
An architectural view of school safety and security
With threats ranging from severe weather to active shooters, school leaders, designers, and security consultants face many challenges in creating safe environments that allow children to thrive.

















