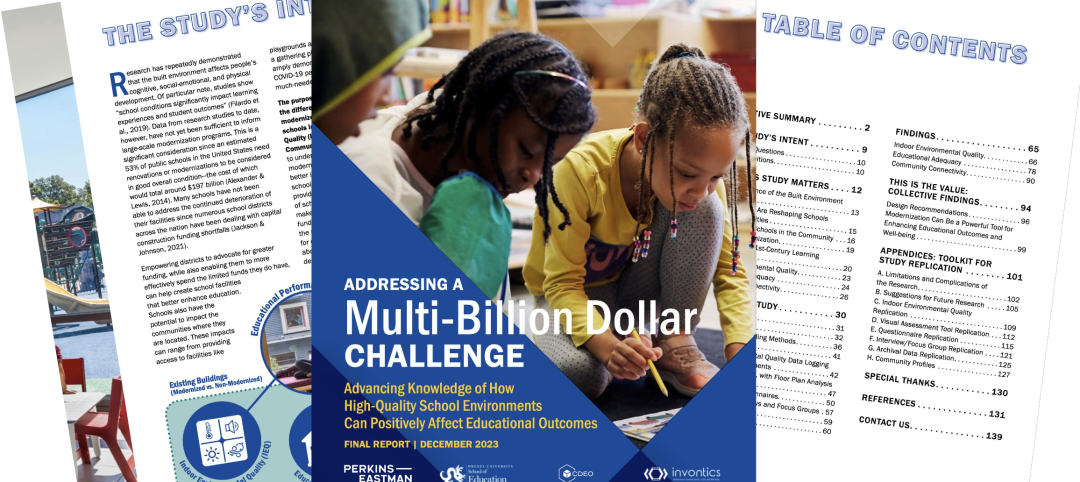In Pasadena, Calif., a former supersonic wind tunnel has been transformed into a new educational facility: the Mullin Transportation Design Center (MTDC) at ArtCenter College of Design.
Designed by Darin Johnstone Architects (DJA) and built by Del Amo Construction, the MTDC supports ArtCenter’s transportation design program—known for the design of the split-window Corvette, the modern Mini, and the Ferrari F-430. The building provides access for full-scale vehicular models, replicating a professional design studio environment.
Almost doubling the wind tunnel’s effective square footage, DJA’s design converts the barrel-vaulted, 43-ft-high space to hold 31,000 sf of specialized creative labs, large-scale makerspaces, classrooms, exhibition areas, studios, and offices. The vehicle-intensive spaces facilitate design, research, and experimentation.
MTDC includes a 1,533-sf flex lecture space; three creative labs totaling 7,000sf; five 1,100-sf undergraduate studio classrooms; three graduate studio classrooms ranging from 1,100 to 1,600 sf; three 550-sf general conference rooms; 1,000 sf of administrative spaces; and about 10,700 sf of galleries and exhibition areas as well as informal gathering areas and circulation space.

Large-scale design projects can be showcased in the new gallery and exhibition spaces as well as a hovering mezzanine. The hovering elements nod to the building’s aeronautic history. MTDC also was designed to serve as a pedestrian passthrough and focal point connecting all of the buildings on ArtCenter’s South Campus.
Originally, the 85-ft by 220-ft MTDC space was home to a supersonic wind tunnel commissioned in 1945 and operated by Caltech as a testing facility for aerospace manufacturers. In 1953, it became a testing facility for General Motors’ automobile designs. Other testing followed for missiles, torpedoes, and parachutes, among other objects.
Adjacent to the wind tunnel space, a portion of the building was renovated to hold the recently completed, DJA-designed Mobility Experience Lab by Genesis, Hyundai & Kia. Dedicated to research and design, the 3,400-sf lab explores the user experience.
MTDC is on track to achieve LEED certification.
On the Building Team:
Architect: Darin Johnstone Architects
Structural engineer: Labib Funk + Associates
MEP engineer: Novus Design Studio
Lighting designer: KGM Lighting
Acoustical engineer: Antonio Acoustics
General contractor: Del Amo Construction





Related Stories
Student Housing | Apr 12, 2024
Construction begins on Auburn University’s new first-year residence hall
The new first-year residence hall along Auburn University's Haley Concourse.
K-12 Schools | Apr 10, 2024
A San Antonio school will provide early childhood education to a traditionally under-resourced region
In San Antonio, Pre-K 4 SA, which provides preschool for 3- and 4-year-olds, and HOLT Group, which owns industrial and other companies, recently broke ground on an early childhood education: the South Education Center.
University Buildings | Apr 10, 2024
Columbia University to begin construction on New York City’s first all-electric academic research building
Columbia University will soon begin construction on New York City’s first all-electric academic research building. Designed by Kohn Pedersen Fox (KPF), the 80,700-sf building for the university’s Vagelos College of Physicians and Surgeons will provide eight floors of biomedical research and lab facilities as well as symposium and community engagement spaces.
K-12 Schools | Apr 10, 2024
Surprise, surprise: Students excel in modernized K-12 school buildings
Too many of the nation’s school districts are having to make it work with less-than-ideal educational facilities. But at what cost to student performance and staff satisfaction?
K-12 Schools | Apr 1, 2024
High school includes YMCA to share facilities and connect with the broader community
In Omaha, Neb., a public high school and a YMCA come together in one facility, connecting the school with the broader community. The 285,000-sf Westview High School, programmed and designed by the team of Perkins&Will and architect of record BCDM Architects, has its own athletic facilities but shares a pool, weight room, and more with the 30,000-sf YMCA.
K-12 Schools | Mar 18, 2024
New study shows connections between K-12 school modernizations, improved test scores, graduation rates
Conducted by Drexel University in conjunction with Perkins Eastman, the research study reveals K-12 school modernizations significantly impact key educational indicators, including test scores, graduation rates, and enrollment over time.
K-12 Schools | Feb 29, 2024
Average age of U.S. school buildings is just under 50 years
The average age of a main instructional school building in the United States is 49 years, according to a survey by the National Center for Education Statistics (NCES). About 38% of schools were built before 1970. Roughly half of the schools surveyed have undergone a major building renovation or addition.
Performing Arts Centers | Feb 27, 2024
Frank Gehry-designed expansion of the Colburn School performing arts center set to break ground
In April, the Colburn School, an institute for music and dance education and performance, will break ground on a 100,000-sf expansion designed by architect Frank Gehry. Located in downtown Los Angeles, the performing arts center will join the neighboring Walt Disney Concert Hall and The Grand by Gehry, forming the largest concentration of Gehry-designed buildings in the world.
Construction Costs | Feb 22, 2024
K-12 school construction costs for 2024
Data from Gordian breaks down the average cost per square foot for four different types of K-12 school buildings (elementary schools, junior high schools, high schools, and vocational schools) across 10 U.S. cities.
K-12 Schools | Feb 13, 2024
K-12 school design trends for 2024: health, wellness, net zero energy
K-12 school sector experts are seeing “healthiness” for schools expand beyond air quality or the ease of cleaning interior surfaces. In this post-Covid era, “healthy” and “wellness” are intersecting expectations that, for many school districts, encompass the physical and mental wellbeing of students and teachers, greater access to outdoor spaces for play and learning, and the school’s connection to its community as a hub and resource.

















