An old windmill factory in Viborg, Denmark is at the center of EFFEKT’s winning Streetmekka Viborg proposal, which will turn the vacant industrial building into a ‘vibrant culture house’ for street sports, street culture, and street art.
The windmill factory, as it currently stands, has a nearly identical appearance compared to any other warehouse constructed of prefabricated concrete panels or corrugated steel, but the Streetmekka Viborg proposal would change that significantly.
The existing building will be wrapped in a new performative translucent skin to make it lighter and more welcoming. This skin is made of polycarbonate panels and changes from day to night. In the daytime, the building will have a solid aesthetic, while at night the skin becomes a giant canvas for the local artists as light emanates from within, displaying artwork not visible during the day.
The interior of the building would be opened up and become a covered streetscape leading to the outside. The interior space will be developed into parkour, basketball, soccer, skate, bouldering, and dance areas. Customized workshop areas for DJing, music production, an animation studio, a maker lab, and artist studios will also be included. Placed within all of these designated areas are social spaces and hangout zones.
Each function will be organized within the building based on its specific needs such as spatial quality, daylight, materiality, and temperature zones.
The street culture theme is carried to the exterior of the building, as well. The landscape will provide additional space for street sports and street culture functions. A recreational string of greenery will connect to the main city pathway. Overall, the transformed factory will provide 4,000 sm of space.
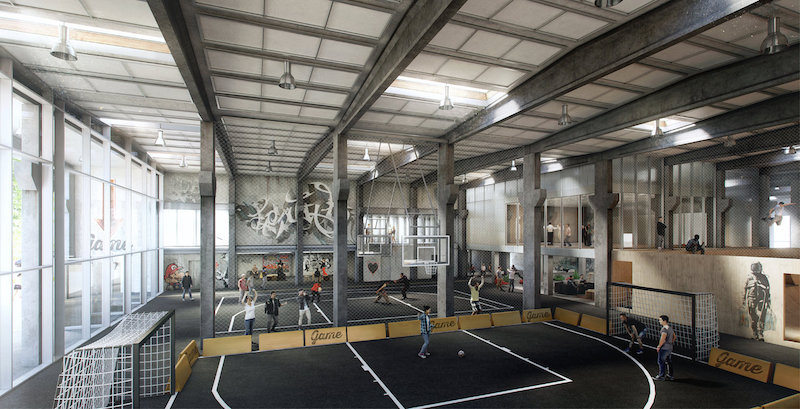 The central space known as "The Street." Rendering courtesy of EFFEKT.
The central space known as "The Street." Rendering courtesy of EFFEKT.
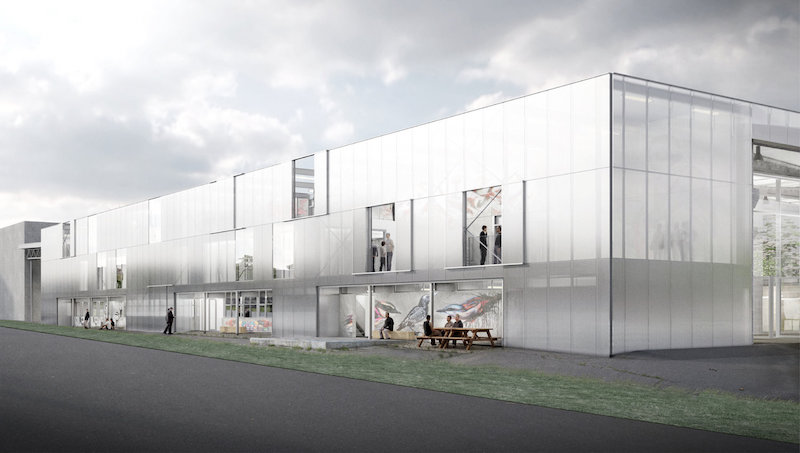 Rendering courtesy of EFFEKT.
Rendering courtesy of EFFEKT.
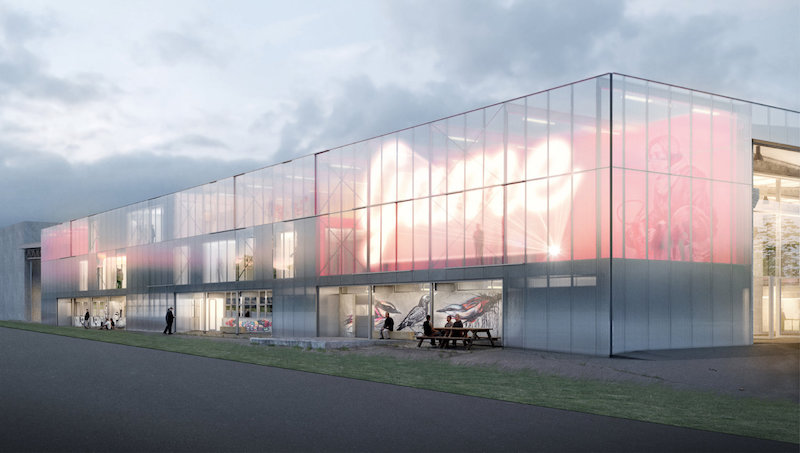 Rendering courtesy of EFFEKT.
Rendering courtesy of EFFEKT.
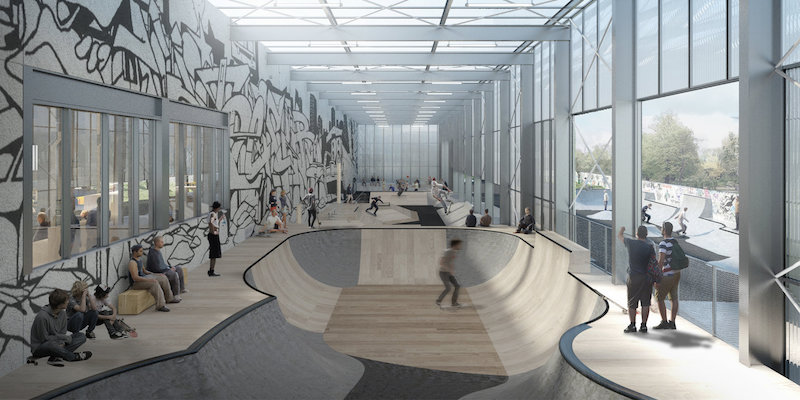 The Skate Bowl. Rendering courtesy of EFFEKT.
The Skate Bowl. Rendering courtesy of EFFEKT.
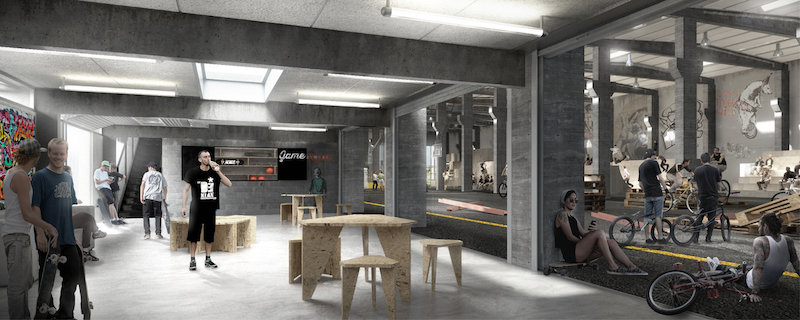 View from the cafe and reception. Rendering courtesy of EFFEKT.
View from the cafe and reception. Rendering courtesy of EFFEKT.
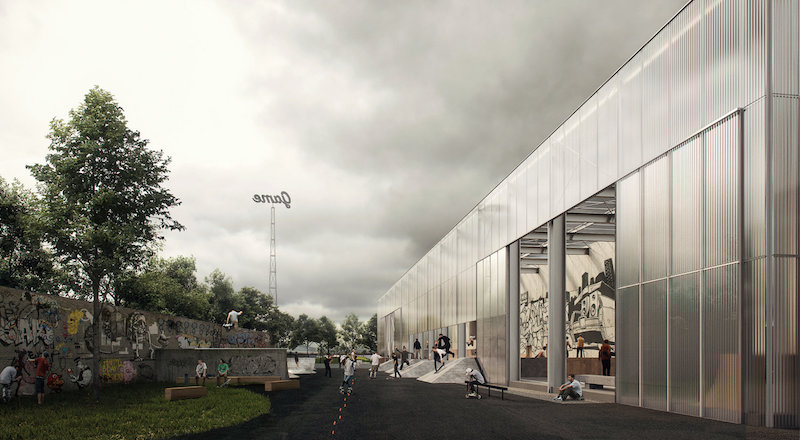 Rendering courtesy of EFFEKT.
Rendering courtesy of EFFEKT.
Related Stories
| Dec 5, 2014
Must see: Dumpster becomes a public space in art installation
Dumpsters tend to be seen as necessary evils of city life, but John H. Locke and Joaquin Reyes wanted New York City's residents to think about them in a different way.
| Dec 4, 2014
£175 million 'Garden Bridge' gets the green light to cross the Thames
Westminster Council has approved a £175 million 'Garden Bridge' that will allow pedestrian traffic only. There has been some controversy about this bridge, which is expected to attract seven million visitors annually.
| Nov 25, 2014
Behnisch Architekten unveils design for energy-positive building in Boston
The multi-use building for Artists For Humanity that is slated to be the largest energy positive commercial building in New England.
| Nov 18, 2014
Fan of the High Line? Check out NYC's next public park plan (hint: it floats)
Backed by billionaire Barry Diller, the $170 million "floating park" is planned for the Hudson River, and will contain wooded areas and three performance venues.
| Nov 17, 2014
'Folded facade' proposal wins cultural arts center competition in South Korea
The winning scheme by Seoul-based Designcamp Moonpark features a dramatic folded facade that takes visual cues from the landscape.
| Nov 14, 2014
Bjarke Ingels unveils master plan for Smithsonian's south mall campus
The centerpiece of the proposed plan is the revitalization of the iconic Smithsonian castle.
| Nov 12, 2014
Chesapeake Bay Foundation completes uber-green Brock Environmental Center, targets Living Building certification
More than a decade after opening its groundbreaking Philip Merrill Environmental Center, the group is back at it with a structure designed to be net-zero water, net-zero energy, and net-zero waste.
| Nov 12, 2014
Designs by three finalists for new Beethoven concert hall unveiled
David Chipperfield and Valentiny are among the finalists for a new concert hall being built to commemorate Beethoven’s 250th birthday in his hometown of Bonn, Germany.
| Nov 7, 2014
NORD Architects releases renderings for Marine Education Center in Sweden
The education center will be set in a landscape that includes small ponds and plantings intended to mimic an assortment of marine ecologies and create “an engaging learning landscape” for visitors to experience nature hands-on.
















