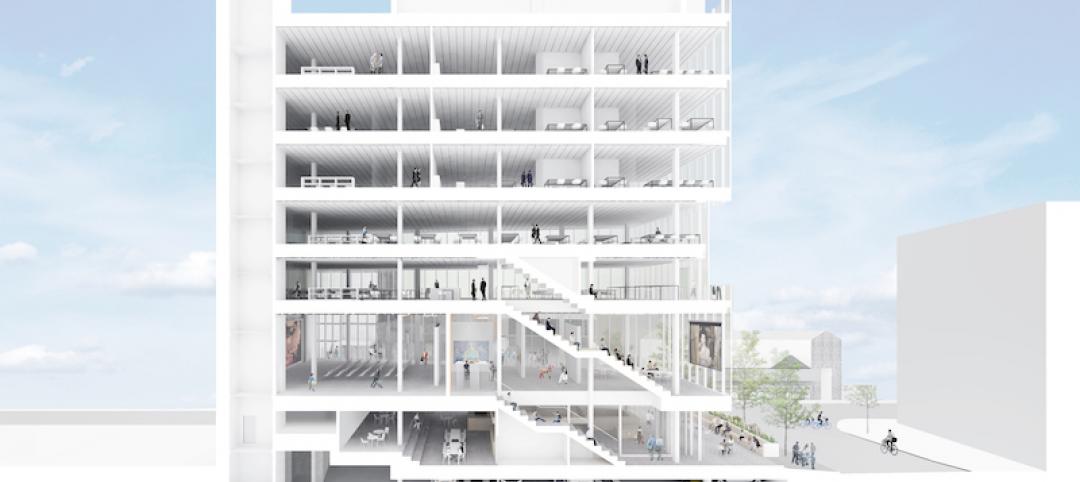An old windmill factory in Viborg, Denmark is at the center of EFFEKT’s winning Streetmekka Viborg proposal, which will turn the vacant industrial building into a ‘vibrant culture house’ for street sports, street culture, and street art.
The windmill factory, as it currently stands, has a nearly identical appearance compared to any other warehouse constructed of prefabricated concrete panels or corrugated steel, but the Streetmekka Viborg proposal would change that significantly.
The existing building will be wrapped in a new performative translucent skin to make it lighter and more welcoming. This skin is made of polycarbonate panels and changes from day to night. In the daytime, the building will have a solid aesthetic, while at night the skin becomes a giant canvas for the local artists as light emanates from within, displaying artwork not visible during the day.
The interior of the building would be opened up and become a covered streetscape leading to the outside. The interior space will be developed into parkour, basketball, soccer, skate, bouldering, and dance areas. Customized workshop areas for DJing, music production, an animation studio, a maker lab, and artist studios will also be included. Placed within all of these designated areas are social spaces and hangout zones.
Each function will be organized within the building based on its specific needs such as spatial quality, daylight, materiality, and temperature zones.
The street culture theme is carried to the exterior of the building, as well. The landscape will provide additional space for street sports and street culture functions. A recreational string of greenery will connect to the main city pathway. Overall, the transformed factory will provide 4,000 sm of space.
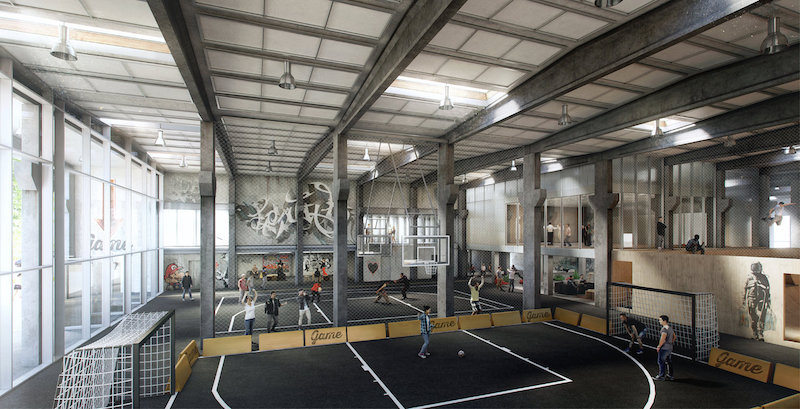 The central space known as "The Street." Rendering courtesy of EFFEKT.
The central space known as "The Street." Rendering courtesy of EFFEKT.
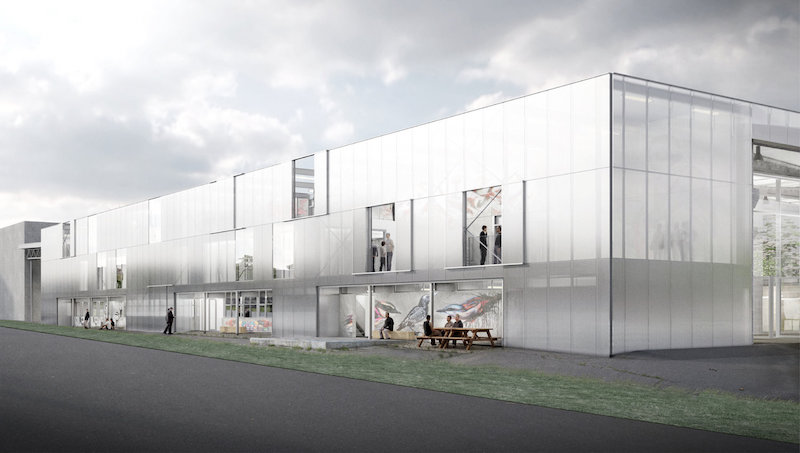 Rendering courtesy of EFFEKT.
Rendering courtesy of EFFEKT.
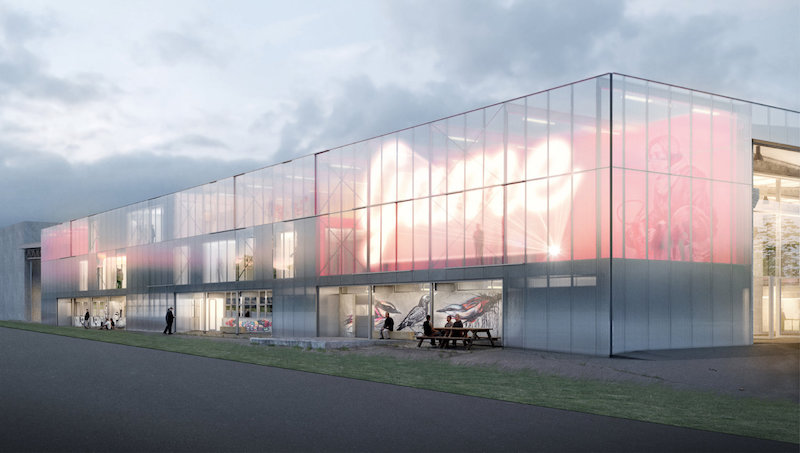 Rendering courtesy of EFFEKT.
Rendering courtesy of EFFEKT.
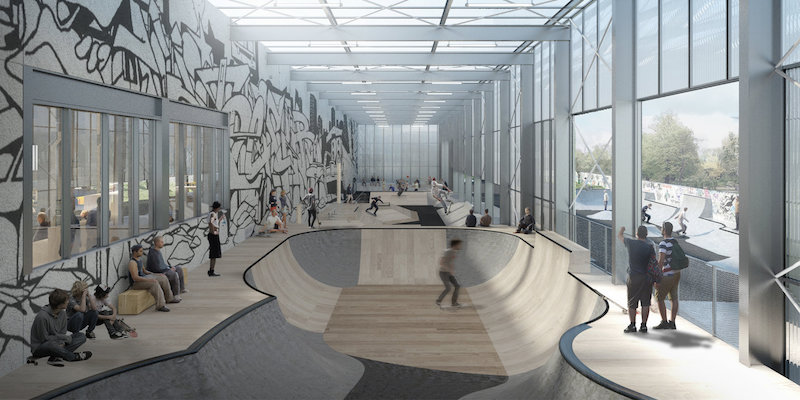 The Skate Bowl. Rendering courtesy of EFFEKT.
The Skate Bowl. Rendering courtesy of EFFEKT.
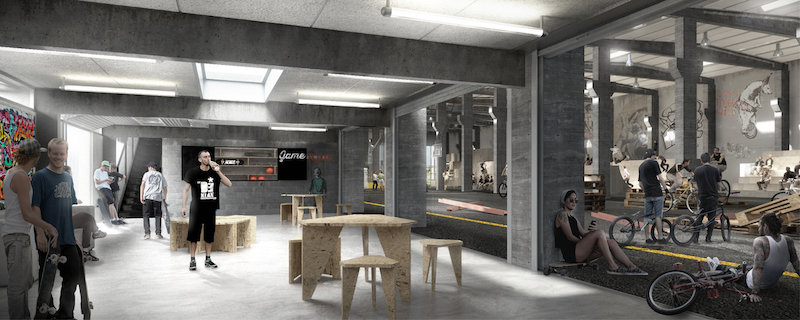 View from the cafe and reception. Rendering courtesy of EFFEKT.
View from the cafe and reception. Rendering courtesy of EFFEKT.
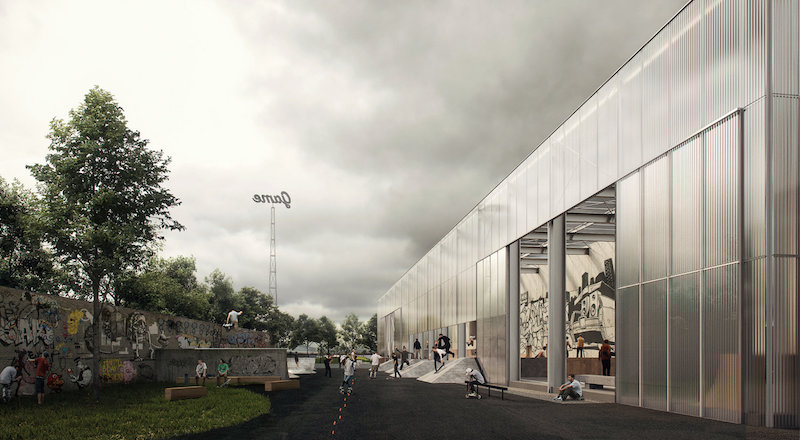 Rendering courtesy of EFFEKT.
Rendering courtesy of EFFEKT.
Related Stories
Giants 400 | Aug 30, 2021
2021 Giants 400 Report: Ranking the largest architecture, engineering, and construction firms in the U.S.
The 2021 Giants 400 Report includes more than 130 rankings across 25 building sectors and specialty categories.
Resiliency | Aug 19, 2021
White paper outlines cost-effective flood protection approaches for building owners
A new white paper from Walter P Moore offers an in-depth review of the flood protection process and proven approaches.
Cultural Facilities | Aug 2, 2021
A new venue for the San Diego Symphony’s outdoor performances opens this week
Rady Shell at Jacobs Park was funded almost entirely by private donors.
Cultural Facilities | Jun 28, 2021
Maine’s Children’s Museum & Theatre moves into new location that doubles its size
Interactive exhibits are among its features.
Resiliency | Jun 24, 2021
Oceanographer John Englander talks resiliency and buildings [new on HorizonTV]
New on HorizonTV, oceanographer John Englander discusses his latest book, which warns that, regardless of resilience efforts, sea levels will rise by meters in the coming decades. Adaptation, he says, is the key to future building design and construction.
Multifamily Housing | Jun 3, 2021
Student Housing Trends 2021-2022
In this exclusive video interview for HorizonTV, Fred Pierce, CEO of Pierce Education Properties, developer and manager of off-campus student residences, chats with Rob Cassidy, Editor, MULTIFAMILY Design + Construction about student housing during the pandemic and what to expect for on-campus and off-campus housing in Fall 2021 and into 2022.
Digital Twin | May 24, 2021
Digital twin’s value propositions for the built environment, explained
Ernst & Young’s white paper makes its cases for the technology’s myriad benefits.
Wood | May 14, 2021
What's next for mass timber design?
An architect who has worked on some of the nation's largest and most significant mass timber construction projects shares his thoughts on the latest design trends and innovations in mass timber.
Cultural Facilities | Apr 1, 2021
A Connecticut firm deploys design to assist underserved people and communities
Hartford, Conn.-based JCJ Architecture traces its roots to 1936, when the U.S. was just coming out of an economic depression and its unemployment rate was still 14%. In 2021, with the country trying to recover economically from the impact of the coronavirus, and with questions about social inequity entering the public debate as rarely before, JCJ has focused its design work on projects and clients that are committed to social responsibility and advocacy, particularly for underserved or marginalized communities.
Cultural Facilities | Mar 1, 2021
Moise Safra Center completes in New York City
The project will act as a second home for the Jewish community it serves.





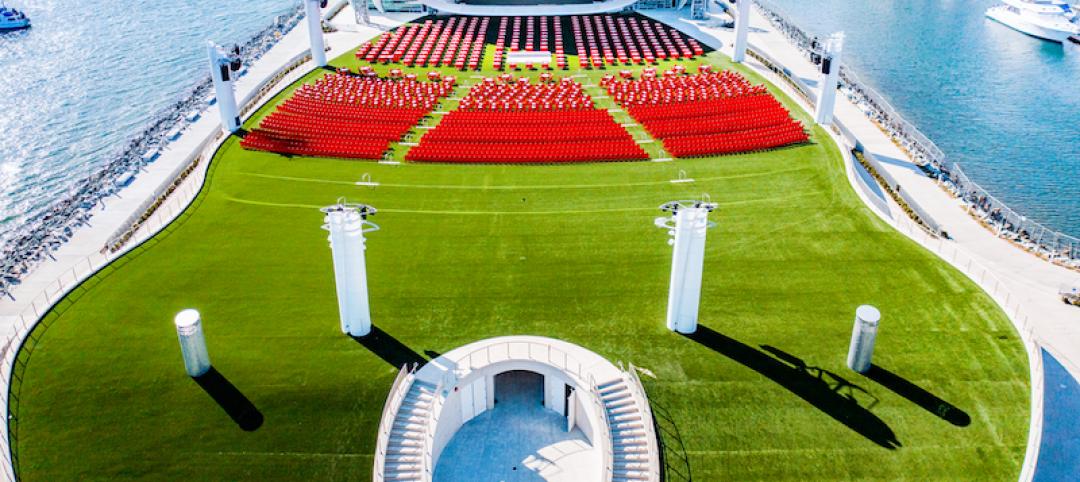

![Oceanographer John Englander talks resiliency and buildings [new on HorizonTV] Oceanographer John Englander talks resiliency and buildings [new on HorizonTV]](/sites/default/files/styles/list_big/public/Oceanographer%20John%20Englander%20Talks%20Resiliency%20and%20Buildings%20YT%20new_0.jpg?itok=enJ1TWJ8)



