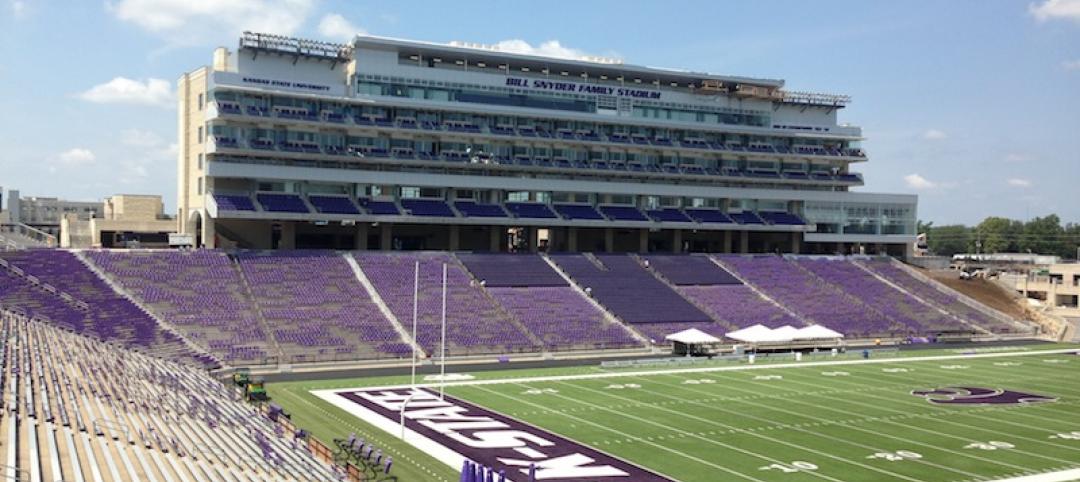Fortress Melbourne, destined to become the largest eSports complex in the southern hemisphere, will not just become a refuge for the hardcore gamer, it will also cater to casual gamers and after-work crowds.
The Populous-designed, 29,000-sf venue will have a 1,000-person capacity and include 160 gaming PCs, console gaming suits, a restaurant, two bars, and a 200-seat esports arena spread across two floors. Fortress Melbourne is being designed as a celebration of gaming and will feature retro arcade games, the latest LAN games, and virtual reality.

“The venue is designed to create an engaging experience for devoted esports fans and casual gamers alike, bringing everyone together in the one space,”” said Brayden Goodwin, Architect and Project lead, Populous. “The vibe is similar to a traditional bar or club.”
See Also: This will be the Western Hemisphere’s first purpose-built eSports arena
AV technology, digital screens, and LED lighting enhance the space and can be adapted to fit a specific game or event. The goal is to create a sensory experience so guests can immerse themselves in the games. Located in Melbourne’s Emporium precinct, Fortress Melbourne is slated to open in 2020.
Related Stories
| Sep 19, 2013
What we can learn from the world’s greenest buildings
Renowned green building author, Jerry Yudelson, offers five valuable lessons for designers, contractors, and building owners, based on a study of 55 high-performance projects from around the world.
| Sep 19, 2013
6 emerging energy-management glazing technologies
Phase-change materials, electrochromic glass, and building-integrated PVs are among the breakthrough glazing technologies that are taking energy performance to a new level.
| Sep 19, 2013
Roof renovation tips: Making the choice between overlayment and tear-off
When embarking upon a roofing renovation project, one of the first decisions for the Building Team is whether to tear off and replace the existing roof or to overlay the new roof right on top of the old one. Roofing experts offer guidance on making this assessment.
| Sep 17, 2013
Healthcare project will merge outpatient clinic with YMCA to promote wellness and prevention
Penrose-St. Francis Health Services and the YMCA of the Pikes Peak Region announce collaboration, along with developer The Boldt Company, to create next-generation wellness facility.
| Sep 16, 2013
Study analyzes effectiveness of reflective ceilings
Engineers at Brinjac quantify the illuminance and energy consumption levels achieved by increasing the ceiling’s light reflectance.
| Sep 11, 2013
BUILDINGChicago eShow Daily – Day 3 coverage
Day 3 coverage of the BUILDINGChicago/Greening the Heartland conference and expo, taking place this week at the Holiday Inn Chicago Mart Plaza.
| Sep 11, 2013
Sports stadium accidents suggest code updates may be necessary to prevent falls
Since 2000, at least three individuals have died as a result of falling from the upper decks of stadiums in the United States. In addition, eight non-fatal falls have occurred in stadiums and arenas over that time.
| Sep 10, 2013
BUILDINGChicago eShow Daily – Day 2 coverage
The BD+C editorial team brings you this real-time coverage of day 2 of the BUILDINGChicago/Greening the Heartland conference and expo taking place this week at the Holiday Inn Chicago Mart Plaza.
| Aug 29, 2013
First look: K-State's Bill Snyder Family Stadium expansion
The West Side Stadium Expansion Project at Kansas State's Bill Snyder Family Stadium is the largest project in K-State Athletics history.
| Aug 26, 2013
What you missed last week: Architecture billings up again; record year for hotel renovations; nation's most expensive real estate markets
BD+C's roundup of the top construction market news for the week of August 18 includes the latest architecture billings index from AIA and a BOMA study on the nation's most and least expensive commercial real estate markets.

















