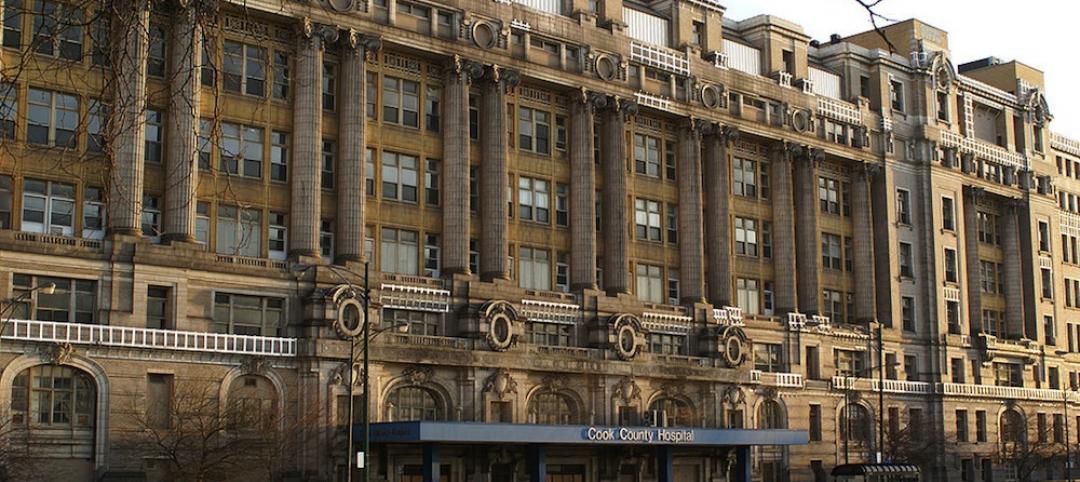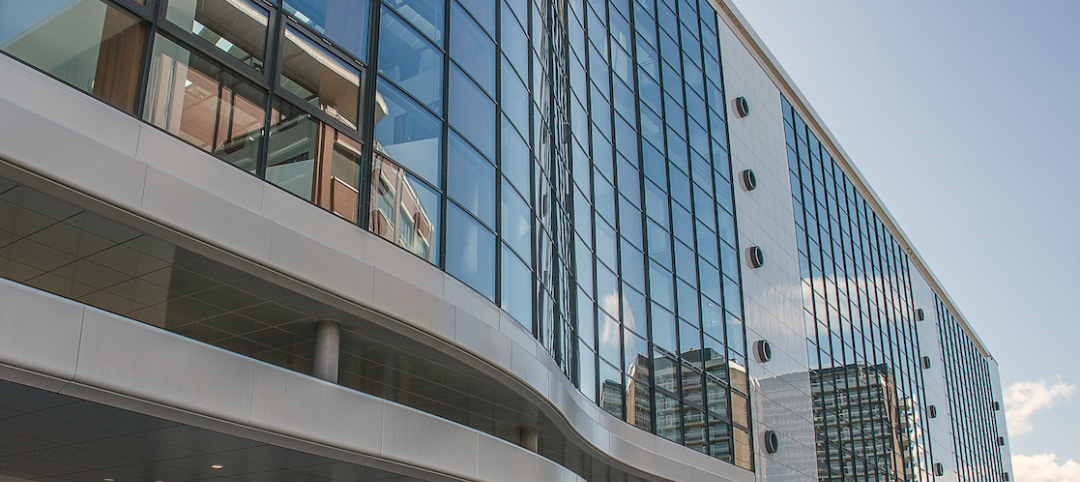A redesign of the Mayo Clinic’s downtown campus in Rochester, Minn., centers around two new clinical high-rise buildings. The two nine-story structures will reach a height of 221 feet, with the potential to expand to 420 feet. Part of a multiyear strategic initiative, the two towers feature a skybridge that horizontally links them with the existing Gonda Building, allowing staff to traverse the site efficiently.
The skybridge is an integral part of a double-height social amenity level that will provide patients and loved ones with space to rest, connect, and recharge. This level will be clearly visible on the building’s façade, making it easy to locate from any part of the campus.
The design creates a new central point of arrival, with the north and south drop-offs converging at a unified main entrance. The existing Gonda Lobby will extend into the new facilities, simplifying wayfinding and creating a welcoming environment from the moment of arrival.
The design creates adjacencies in dynamic care “neighborhoods” that will streamline the patient experience. These community-centered neighborhoods will fuse services around patient needs and specific diseases, creating continuous care environments that will serve as patients’ homes while at the clinic.
Double-height winter gardens will be located at the center of care neighborhoods, uniting them, and providing light-filled spaces with spectacular views of the city. The atriums are both social and functional, providing opportunities for new forms of respite and healing or collaboration and care.
A universal grid along with generous floor-to-floor heights will allow clinical spaces to change over time and respond as healthcare continues to evolve. Care environments will be served behind the scenes by highly flexible technological infrastructure containing mechanical, data, and robotic delivery systems that support pioneering treatments while allowing prioritization of human connections.
Seamless integration of digital capabilities blurs traditional distinctions between inpatient, outpatient, and virtual care to support patients throughout their healthcare journey.
“This is a revolutionary moment for medical care and a complete rethinking of the traditional hospital building as we know it offering maximum flexibility for future needs, while ensuring that the interest of the patient remains at the heart of their healthcare,” says Norman Foster, founder and executive chairman, Foster + Partners. “Our design centers on natural light, views and connections with nature to facilitate new breakthroughs and help deliver the highest level of care with warmth and compassion.”
On the project team:
Owner: Mayo Clinic
Architects: Foster + Partners; CannonDesign
Engineers: CannonDesign is Engineer of Record. Burns and McDonnell is engineer of record for central plant upgrades, site electrical, and thermal utilities.
General Contractor: Gilbane Building Company






Related Stories
Healthcare Facilities | Jun 10, 2016
Top 10 health technology hazards include some influenced by space design
ECRI Institute’s annual list includes operational and workflow issues.
Healthcare Facilities | May 30, 2016
CBRE finds that investors are still flocking to healthcare sector
Over the past year, healthcare accounted for nearly one-fifth of all new jobs in the U.S.
Big Data | May 27, 2016
Analytics alone won't save money for healthcare facility owners
Advanced technology provides insight into the actions necessary to cut costs, but it's the people, processes, and implementation that make a difference with analytics, writes CBRE's Paul Oswald.
Hospital Design Trends | May 19, 2016
CannonDesign releases new white paper on advancements in operating room environments
"Surgical Suites: Emerging Approaches to Planning and Design" offers solutions for collaboration and technology integration.
Healthcare Facilities | May 6, 2016
Infographic: The greening of healthcare
By adopting green building and sustainable practices, healthcare facilities can save $15 billion over 10 years. Skanska's infographic spells it all out.
Healthcare Facilities | Apr 29, 2016
How improving emergency department design leads to greater hospital efficiency
Efficient ED operations result in shorter wait times, quicker diagnosis and care plans, maximum utilization of high-cost human and physical resources, and overall better patient experiences and patient satisfaction scores, writes CBRE Healthcare's Curtis Skolnick.
Healthcare Facilities | Apr 24, 2016
A symposium in New Jersey examines how a consolidating healthcare industry can better manage its excess real estate
As service providers position themselves closer to their communities, they are looking for ways to redirect non-core buildings and land for other purposes.
Senior Living Design | Apr 14, 2016
Creating a home for eldercare using the ‘Green House’ design concept
VOA Associates’ Douglas King offers design considerations in implementing the Green House concept in eldercare for continuing care retirement communities.
Adaptive Reuse | Apr 7, 2016
Redevelopment plan announced for Chicago’s historic Cook County Hospital
The century-old, Beaux Arts architecture-inspired hospital will transform into a mixed-use development.
Industry Research | Apr 7, 2016
CBRE provides latest insight into healthcare real estate investors’ strategies
Survey respondents are targeting smaller acquisitions, at a time when market cap rates are narrowing for different product types.
















