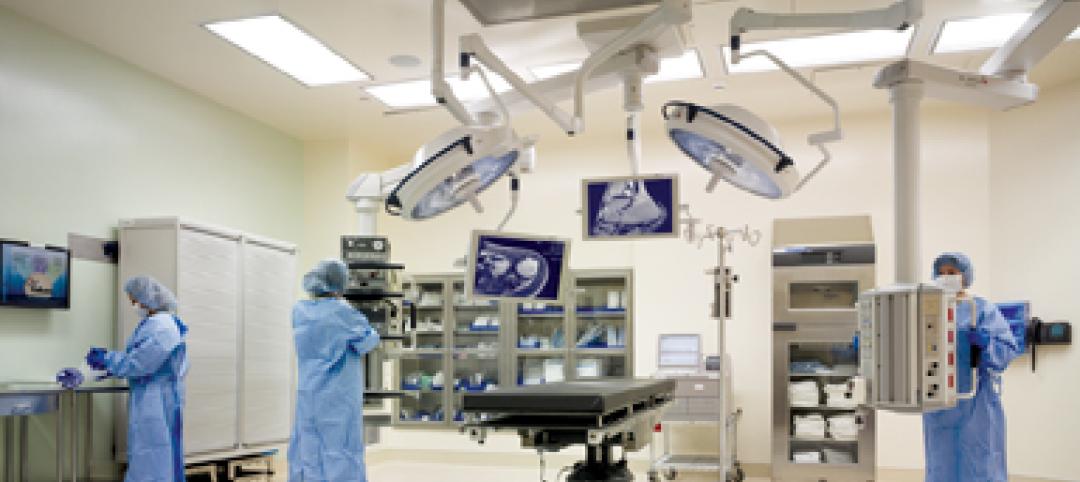A redesign of the Mayo Clinic’s downtown campus in Rochester, Minn., centers around two new clinical high-rise buildings. The two nine-story structures will reach a height of 221 feet, with the potential to expand to 420 feet. Part of a multiyear strategic initiative, the two towers feature a skybridge that horizontally links them with the existing Gonda Building, allowing staff to traverse the site efficiently.
The skybridge is an integral part of a double-height social amenity level that will provide patients and loved ones with space to rest, connect, and recharge. This level will be clearly visible on the building’s façade, making it easy to locate from any part of the campus.
The design creates a new central point of arrival, with the north and south drop-offs converging at a unified main entrance. The existing Gonda Lobby will extend into the new facilities, simplifying wayfinding and creating a welcoming environment from the moment of arrival.
The design creates adjacencies in dynamic care “neighborhoods” that will streamline the patient experience. These community-centered neighborhoods will fuse services around patient needs and specific diseases, creating continuous care environments that will serve as patients’ homes while at the clinic.
Double-height winter gardens will be located at the center of care neighborhoods, uniting them, and providing light-filled spaces with spectacular views of the city. The atriums are both social and functional, providing opportunities for new forms of respite and healing or collaboration and care.
A universal grid along with generous floor-to-floor heights will allow clinical spaces to change over time and respond as healthcare continues to evolve. Care environments will be served behind the scenes by highly flexible technological infrastructure containing mechanical, data, and robotic delivery systems that support pioneering treatments while allowing prioritization of human connections.
Seamless integration of digital capabilities blurs traditional distinctions between inpatient, outpatient, and virtual care to support patients throughout their healthcare journey.
“This is a revolutionary moment for medical care and a complete rethinking of the traditional hospital building as we know it offering maximum flexibility for future needs, while ensuring that the interest of the patient remains at the heart of their healthcare,” says Norman Foster, founder and executive chairman, Foster + Partners. “Our design centers on natural light, views and connections with nature to facilitate new breakthroughs and help deliver the highest level of care with warmth and compassion.”
On the project team:
Owner: Mayo Clinic
Architects: Foster + Partners; CannonDesign
Engineers: CannonDesign is Engineer of Record. Burns and McDonnell is engineer of record for central plant upgrades, site electrical, and thermal utilities.
General Contractor: Gilbane Building Company






Related Stories
| Jul 25, 2012
EwingCole adds healthcare director to D.C. office
Schultz brings over 25 years of proven experience in planning and designing healthcare, medical research, and government medical facilities.
| Jul 25, 2012
Hill International selected as project manager for two Abu Dhabi hospitals
The two hospitals have a combined estimated project value of approximately AED 784 million ($213 million).
| Jul 20, 2012
2012 Giants 300 Special Report
Ranking the leading firms in Architecture, Engineering, and Construction.
| Jul 20, 2012
3 important trends in hospital design that Healthcare Giants are watching closely
BD+C’s Giants 300 reveals top AEC firms in the healthcare sector.
| Jul 19, 2012
Construction begins on military centers to treat TBI and PTS
First two of several centers to be built in Fort Belvoir, Va. and Camp Lejeune, N.C.
| Jul 12, 2012
Cardoso joins Margulies Perruzzi Architects
Senior architect brings experience, leadership to firm’s healthcare practice.
| Jul 11, 2012
HOK honored with Los Angeles architectural award
42nd annual awards from the Los Angeles Business Council honor design excellence.
| Jun 29, 2012
SOM writes a new chapter at Cincinnati’s The Christ Hospital
The 332,000–sf design draws on the predominantly red brick character of The Christ Hospital’s existing buildings, interpreting it in a fresh and contemporary manner that fits well within the historic Mt. Auburn neighborhood while reflecting the institution’s dedication to experience, efficiency, flexibility, innovation and brand.
| Jun 20, 2012
WHR’s Tradewell Fellowship Marks 15th Anniversary
Fellowship program marks milestone with announcement of new program curator and 2012 fellow
| Jun 8, 2012
Thornton Tomasetti/Fore Solutions provides consulting for renovation at Tufts School of Dental Medicine
Project receives LEED Gold certification.

















