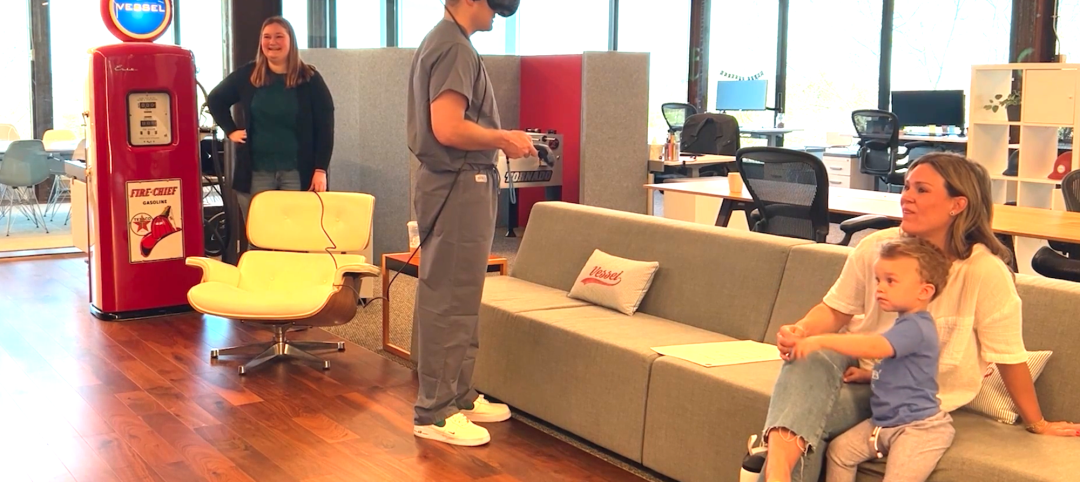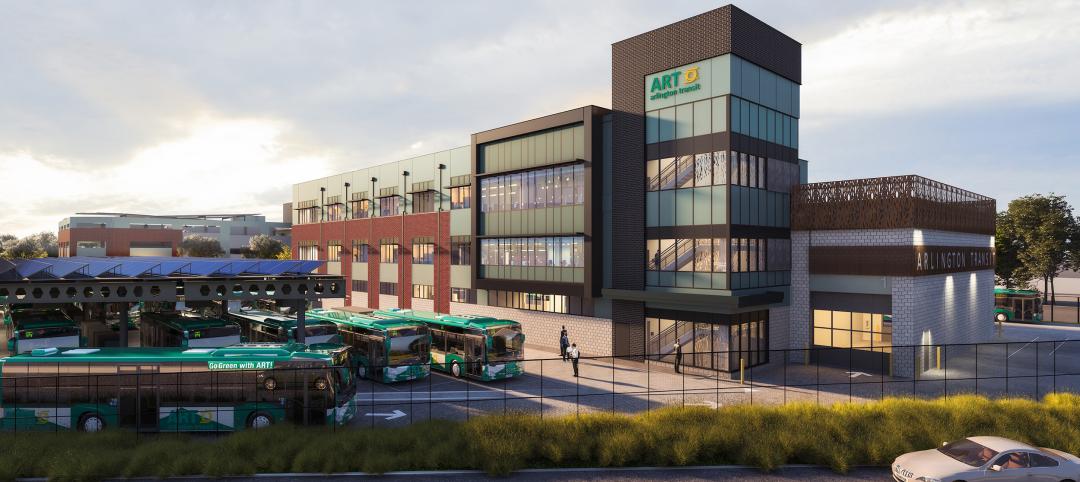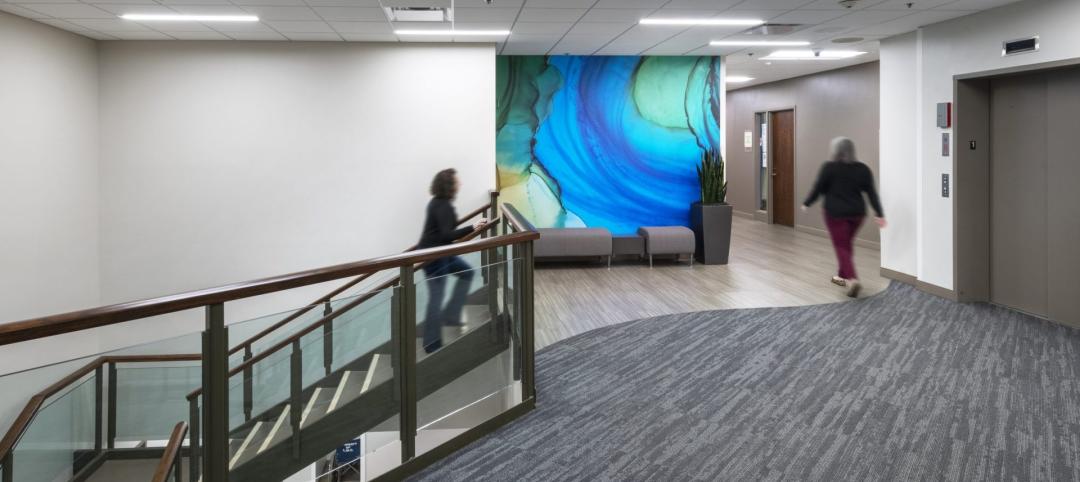A partnership between L&L Holding Co. and Lehman Brothers Holdings Inc. (LBHI) announced the selection of Foster + Partners, led by Pritzker Prize-winning architect Lord Norman Foster, to design an iconic 650,000-sf office tower to be constructed at 425 Park Avenue in the famed Plaza District of Manhattan. The firm will work with the partnership to create an enduring landmark that befits its exclusive location yet is also of its current time and place.
Foster + Partners was selected at the conclusion of an international architects competition, a six-month process involving many of the world’s most acclaimed architecture firms. In addition to Foster + Partners, the partnership selected Rogers, Stirk, Harbour + Partners (Lord Richard Rogers), OMA (Rem Koolhaas) and Zaha Hadid Architects to participate in the final, conceptual design phase of the competition over the recent summer.
L&L Holding Chairman and CEO David Levinson also announced that he and Lord Foster will make a presentation on the conceptual design during the Municipal Arts Society’s 3rd Annual Summit for New York City on Oct. 19. The two-day summit, which starts Oct. 18, will also feature an exhibit featuring the 425 Park Avenue design concepts that were presented by each of the four finalists in the competition.
“We are grateful to each of the firms for the thoughtfulness and creativity they demonstrated throughout the process,” said Levinson. “There is no doubt that each group was fully capable of helping us realize our vision of a 425 Park Avenue tower that redefines the modern office environment while also respecting and enhancing the timeless allure of the Plaza district.”
Levinson added, “We are looking forward to beginning a process in which we translate Foster’s brilliant concept into a modern tower which offers its inhabitants the most functional and environmentally sustainable work environment imaginable, while also addressing the public realm in a way that hasn’t been accomplished in many years.”
Located in the heart of New York’s famed Plaza District, 425 Park Avenue will be the first full-block office development on this historic stretch in nearly half a century. The tower will be situated along Park Avenue’s double-wide boulevard with its attractive green medians, modern art exhibits and broad sidewalks. The district is also recognized as an epicenter of architectural excellence, as exemplified by the nearby Seagram Building and Lever House, which are two of only five structures in New York City to have won AIA’s esteemed “25 Year Award.”
Foster + Partners views the project as an outstanding opportunity to contribute to the existing character of Park Avenue while also responding to the scale and datum of the boulevard and neighboring buildings. Clearly expressing the geometry of its structure, Foster + Partners’ conceptual design features a tapered steel-frame tower rising to meet three illuminated shear walls, adding to the vibrant New York City skyline. The conceptual design also calls for an elegant façade that seamlessly integrates with the innovative internal arrangement that allows for three gradated tiers of column-free floors.
Offering world-class sustainable office accommodation, Foster + Partners envisions a new tower that anticipates changing needs in the workplace with large, open spaces that encompass flexible use. Each of the three tiers – low, medium and high-rise – is defined by a landscaped terrace that would provide excellent amenity for tenants and offer panoramic views across Manhattan and Central Park. At street level, the conceptual design for 425 Park Avenue gives as much to the city as to the people that will work in it with the potential for a large civic plaza marked by significant works of art.
The conceptual design will serve as the framework for a two-year collaborative process with L&L Holding’s project team to create a fully formed architectural and construction plan for the 425 Park Avenue tower. L&L Holding anticipates the start of construction in 2015, with the new 425 Park Avenue tower to be completed by the end of 2017.
Related Stories
Architects | Jun 22, 2023
Keith Hempel named President of LPA Design Studios
LPA Design Studios today announced the promotion of Chief Design Officer Keith Hempel, FAIA, to president of the 58-year-old integrated design firm. Hempel, who joined LPA in 1995, has been an integral part of the firm’s growth, helping to develop an integrated design process that has produced industry-leading results.
Industrial Facilities | Jun 20, 2023
A new study presses for measuring embodied carbon in industrial buildings
The embodied carbon (EC) intensity in core and shell industrial buildings in the U.S. averages 23.0 kilograms per sf, according to a recent analysis of 26 whole building life-cycle assessments. That means a 300,000-sf warehouse would emit 6,890 megatons of carbon over its lifespan, or the equivalent of the carbon emitted by 1,530 gas-powered cars driven for one year. Those sobering estimates come from a new benchmark study, “Embodied Carbon U.S. Industrial Real Estate.”
Virtual Reality | Jun 16, 2023
Can a VR-enabled AEC Firm transform building projects?
With the aid of virtual reality and 3D visualization technologies, designers, consultants, and their clients can envision a place as though the project were in a later stage.
Mechanical Systems | Jun 16, 2023
Cogeneration: An efficient, reliable, sustainable alternative to traditional power generation
Cogeneration is more efficient than traditional power generation, reduces carbon emissions, has high returns on the initial investment, improves reliability, and offers a platform for additional renewable resources and energy storage for a facility. But what is cogeneration? And is it suitable for all facilities?
Office Buildings | Jun 15, 2023
An office building near DFW Airport is now home to two Alphabet companies
A five-minute drive from the Dallas-Fort Worth International Airport, the recently built 2999 Olympus is now home to two Alphabet companies: Verily, a life sciences business, and Wing, a drone delivery company. Verily and Wing occupy the top floor (32,000 sf and 4,000 sf, respectively) of the 10-story building, located in the lakeside, work-life-play development of Cypress Waters.
Transit Facilities | Jun 15, 2023
Arlington, Va., transit station will support zero emissions bus fleet
Arlington (Va.) Transit’s new operations and maintenance facility will support a transition of their current bus fleet to Zero Emissions Buses (ZEBs). The facility will reflect a modern industrial design with operational layouts to embrace a functional aesthetic. Intuitive entry points and wayfinding will include biophilic accents.
Urban Planning | Jun 15, 2023
Arizona limits housing projects in Phoenix area over groundwater supply concerns
Arizona will no longer grant certifications for new residential developments in Phoenix, it’s largest city, due to concerns over groundwater supply. The announcement indicates that the Phoenix area, currently the nation’s fastest-growing region in terms of population growth, will not be able to sustain its rapid growth because of limited freshwater resources.
Multifamily Housing | Jun 15, 2023
Alliance of Pittsburgh building owners slashes carbon emissions by 45%
The Pittsburgh 2030 District, an alliance of property owners in the Pittsburgh area, says that it has reduced carbon emissions by 44.8% below baseline. Begun in 2012 under the guidance of the Green Building Alliance (GBA), the Pittsburgh 2030 District encompasses more than 86 million sf of space within 556 buildings.
Industry Research | Jun 15, 2023
Exurbs and emerging suburbs having fastest population growth, says Cushman & Wakefield
Recently released county and metro-level population growth data by the U.S. Census Bureau shows that the fastest growing areas are found in exurbs and emerging suburbs.
Healthcare Facilities | Jun 14, 2023
Design considerations for behavioral health patients
The surrounding environment plays a huge role in the mental state of the occupants of a space, especially behavioral health patients whose perception of safety can be heightened. When patients do not feel comfortable in a space, the relationships between patients and therapists are negatively affected.

















