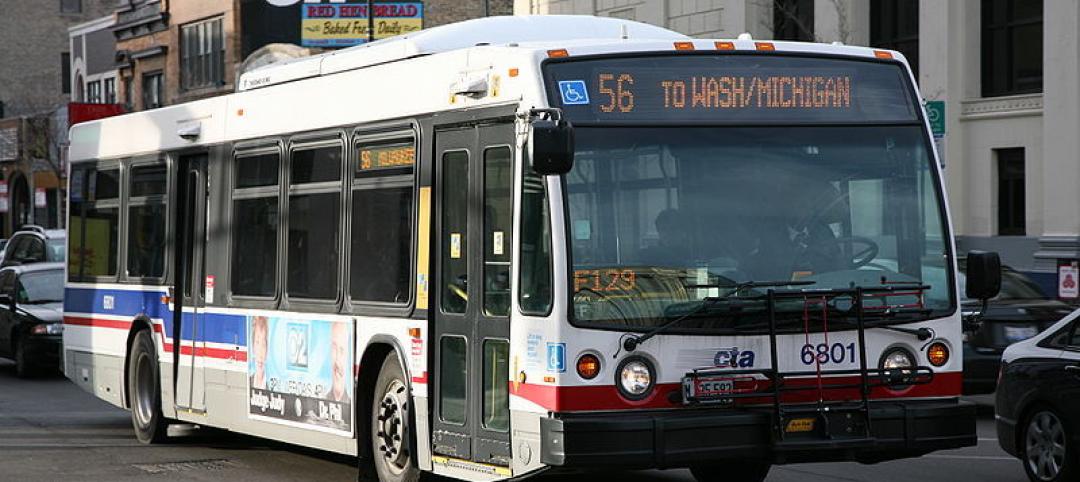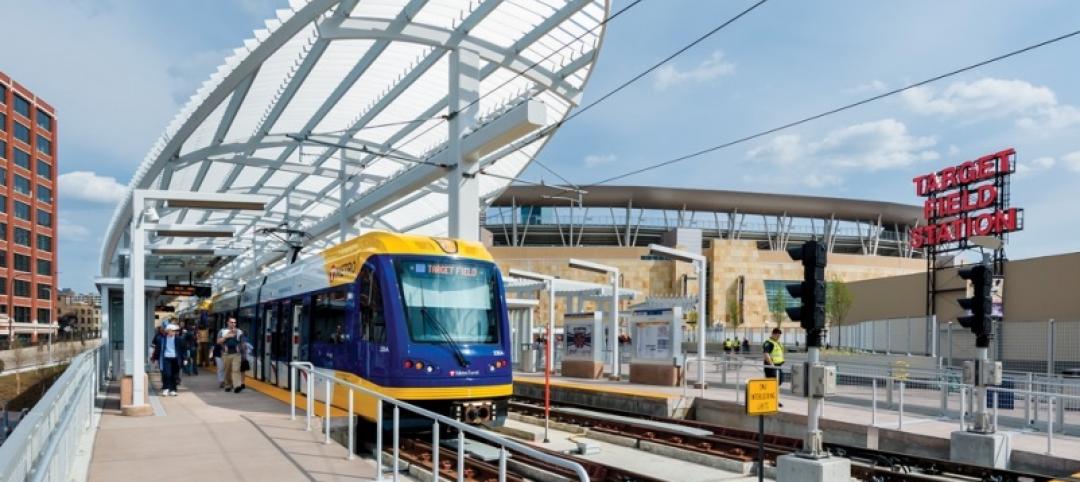Foster + Partners’ plan for the Ourense FFCC Station in Galicia, Spain is to bring together high-speed rail and bus stations in a major urban intervention. This will open pedestrian links between the districts on either side of the tracks and create a new public plaza for the city.
The existing railway line is being upgraded to accommodate high-speed rail links in the region, something the recently revealed design takes into consideration. The plans call for a new station that caters to the increased passenger numbers created by the high-speed rail and creates a framework for a new transport interchange. Included in the new terminal will be a direct connection with the adjacent bus terminal, a new urban square in front of the station, and a pedestrian walkway and public park over the tracks.
 Rendering courtesy of Foster + Partners.
Rendering courtesy of Foster + Partners.
The addition will be made from concrete plates and slender columns that match the color of the existing station’s granite. The new concrete plates will provide shelter from rain and high temperatures common to the area’s summers. The roofs are designed as a modular system requiring minimal maintenance with the capability of accommodating future expansions.
A new portico highlights the entry canopy and will feature cafés and shops. The front of the station will spill directly onto a new urban square. Meanwhile, the internal lobby will be reconfigured to create a space filled with natural light and triple-height ceilings. Historic frescoes on the upper portions of the walls are being retained and restored.
 Rendering courtesy of Foster + Partners.
Rendering courtesy of Foster + Partners.
Wayfinding through the station has been improved via clear visual connections from the check-in stations to the trains. Additionally, a direct internal connection to the bus station creates an easy link to the city and surrounding area.
Related Stories
High-rise Construction | May 17, 2016
Foster + Partners-designed towers approved as part of massive neighborhood redevelopment in San Francisco
One of Oceanwide Center’s buildings will be the city’s second tallest.
Big Data | May 5, 2016
The Center for Neighborhood Technology has launched the largest source of transit data in the country
AllTransit analyzes the social benefits of good transit service by analyzing data related to health, equity, and economic development.
Giants 400 | Jan 29, 2016
TRANSIT SECTOR GIANTS: Perkins+Will, Skanska among top transit/TOD facility AEC firms
BD+C's rankings of the nation's largest transit/TOD sector design and construction firms, as reported in the 2015 Giants 300 Report
Transit Facilities | Jan 18, 2016
Pennsylvania Station set to transform into a world-class transportation hub
Governor Andrew Cuomo presented plans to turn Pennsylvania Station and the neighboring James A. Farley Post Office into a free flowing 21st century work of art.
| Jan 14, 2016
How to succeed with EIFS: exterior insulation and finish systems
This AIA CES Discovery course discusses the six elements of an EIFS wall assembly; common EIFS failures and how to prevent them; and EIFS and sustainability.
Transit Facilities | Sep 15, 2015
Grimshaw and Arup unveil proposal for London high-speed train station
Renderings that have been released show a glazed façade and a new entrance that will create a “light and airy destination with shops, restaurants, and cafes.”
Transit Facilities | Sep 10, 2015
New London Underground plan from NBBJ consists of moving walkway
For once, walking can be faster than taking a train.
Transit Facilities | Jul 30, 2015
Snøhetta designs ring-shaped cable car station in Italian Alps
In Snøhetta’s design, two cylindrical rings embedded into the existing topography, each at different elevations, will be connected by a cable car. During the minute-long cable car journey, passengers can enjoy views of the city and of the Italian Alps.
Sponsored | Transit Facilities | Jun 15, 2015
Success through teamwork for landmark California project
The Anaheim Regional Transportation Intermodal Center (ARTIC) is the Grand Central Station of the future
Transit Facilities | Jun 9, 2015
BIG releases golden-roof plan for transport hub in Swedish city
“Like a continuous thin sheet, the roof is gently lifted at its four corners, wrapping the city's vehicular infrastructure in multiple layers of public program and urban spaces,” said Ingels.

















