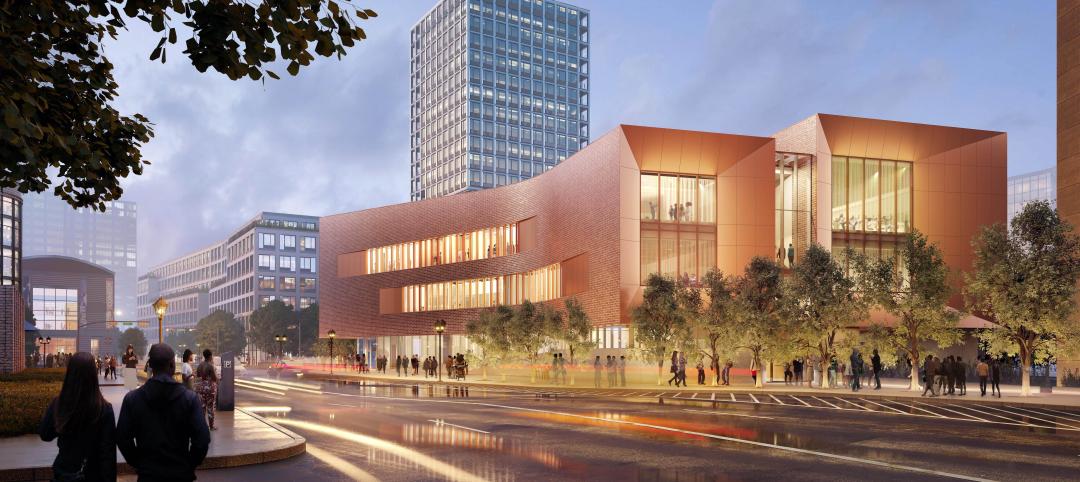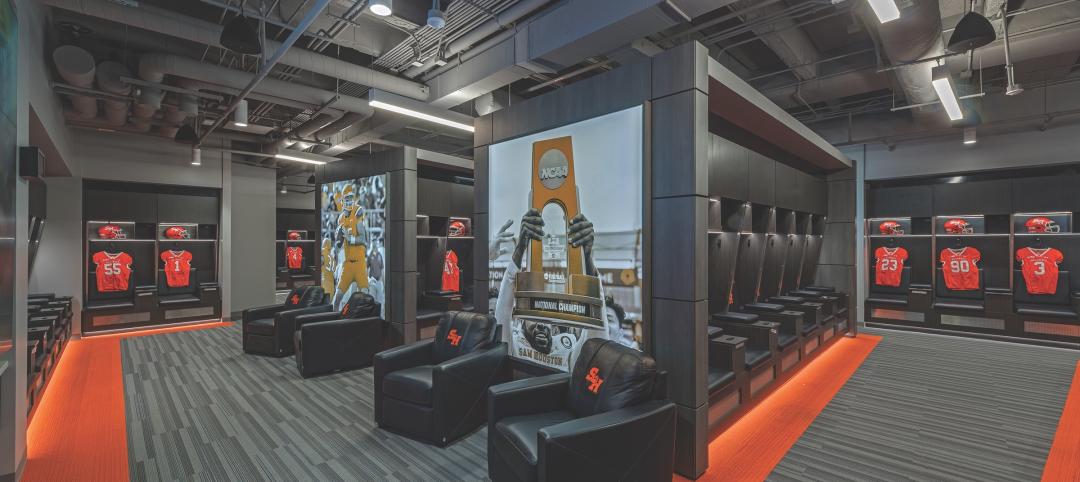It’s been nearly three weeks since the Chicago Architecture Biennial kicked off on Oct. 3. Reviews have been generally positive, from the Chicago Tribune’s Blair Kamin calling it a “mixed bag” with a vaguely titled, though well executed, theme, to The Wall Street Journal’s Julie V. Lovine, writing that the inaugural event has “just the right proportion of earnest effort to razzle-dazzle.”
But as Lovine puts it, the event’s title, “The State of the Art of Architecture” is indeed fitting, as it “is a pulse-taking of contemporary architecture as it could be—creative responses that suggest solutions to some of the intractable, quotidian challenges of our times.”
One thing that stood out for BD+C was the experimentation with new building materials and methods, drafted by both established and up-and-coming talents in the architecture world as a response to today’s environment, societal behavior, and business demands. Here are some highlights:
1.Dried Leaves in “The S House” by Vo Trong Nghia Architects
The Vietnamese firm is well known for incorporating nature into its projects, weaving green space in and out of the built area such as seen in their multifamily residential project, and designs for FPT University’s administrative and classroom buildings.
To the Chicago Architecture Biennial, Vo Trong Nghia brings another sustainable concept, The S House, which aims to make easy to build affordable homes that can be sheathed in locally sourced, renewable material.
According to Dezeen, the design was first released in 2012 and has been refined ever since. Each home should cost around $1,000 and can provide relief in countries struck by natural disasters.
The frame is a galvanized steel structure where each components is 130 pounds or less, and can be erected in under three hours. The frame is then sheathed in dried leaves, as displayed at the Biennial, but any other material that is locally available can substitute. The house is one of four full-sized houses on display at the event’s main exhibition in the Chicago Cultural Center building.
2. Cross-Laminated Timber in “Chicago Horizon” by Ultramoderne
The Rhode Island-based architecture firm Ultramoderne was the winner of the biennial’s Chicago Pavilion competition.
Dezeen reports that the Chicago Horizon pavilion was built “using the largest lengths of timber that can be shipped across North America.”
The structure is constructed near the Museum Campus by Lake Michigan, offering views of the Chicago skyline from the south east. The entire structure was built using cross-laminated timber.
The design uses cues from legendary German architect who later made Chicago home, Ludwig Mies van der Rohe.
3. Wooden Pallets in Low-Cost House by Tatiana Bilbao
Using wooden pallets to create a rustic, industrial look in interior design has been gracing the pages of design websites for a while, but Mexican architect Tatiana Bilbao is giving the shipping tool a greater purpose.
The architect’s low-cost home design relies on the lightweight yet sufficiently sturdy pallets to establish rooms. They can be shifted around as the household grows or shifts needs.
4. Rocks and Strings in “Rock Print” by Gramazio Kohler and Skylar Tibbits
Towering over attendees in the Chicago Cultural Center is the Instagram-ready, three-legged structure designed by Gramazio Kohler Research of ETH Zürich and Skylar Tibbits of MIT’s Self-Assembly Lab.
According to Archdaily, the structure was created by robotic hands that laid down strings, and between the layers of strings, rocks were placed by hand. A video is the best way to explain this:
The tower of rocks isn’t just an artistic sculpture. As The Wall Street Journal’s architecture writer Julie V. Iovine puts it, “the process has untold potential for sustainable and economic construction using the cheapest materials imaginable.”
Related Stories
Adaptive Reuse | Oct 22, 2024
Adaptive reuse project transforms 1840s-era mill building into rental housing
A recently opened multifamily property in Lawrence, Mass., is an adaptive reuse of an 1840s-era mill building. Stone Mill Lofts is one of the first all-electric mixed-income multifamily properties in Massachusetts. The all-electric building meets ambitious modern energy codes and stringent National Park Service historic preservation guidelines.
MFPRO+ News | Oct 22, 2024
Project financing tempers robust demand for multifamily housing
AEC Giants with multifamily practices report that the sector has been struggling over the past year, despite the high demand for housing, especially affordable products.
Performing Arts Centers | Oct 21, 2024
The New Jersey Performing Arts Center breaks ground on $336 million redevelopment of its 12-acre campus
In Newark, N.J., the New Jersey Performing Arts Center (NJPAC) has broken grown on the three-year, $336 million redevelopment of its 12-acre campus. The project will provide downtown Newark 350 mixed-income residential units, along with shops, restaurants, outdoor gathering spaces, and an education and community center with professional rehearsal spaces.
Office Buildings | Oct 21, 2024
3 surprises impacting the return to the office
This blog series exploring Gensler's Workplace Survey shows the top three surprises uncovered in the return to the office.
Healthcare Facilities | Oct 18, 2024
7 design lessons for future-proofing academic medical centers
HOK’s Paul Strohm and Scott Rawlings and Indiana University Health’s Jim Mladucky share strategies for planning and designing academic medical centers that remain impactful for generations to come.
Sports and Recreational Facilities | Oct 17, 2024
In the NIL era, colleges and universities are stepping up their sports facilities game
NIL policies have raised expectations among student-athletes about the quality of sports training and performing facilities, in ways that present new opportunities for AEC firms.
Codes and Standards | Oct 17, 2024
Austin, Texas, adopts AI-driven building permit software
After a successful pilot program, Austin has adopted AI-driven building permit software to speed up the building permitting process.
Resiliency | Oct 17, 2024
U.S. is reducing floodplain development in most areas
The perception that the U.S. has not been able to curb development in flood-prone areas is mostly inaccurate, according to new research from climate adaptation experts. A national survey of floodplain development between 2001 and 2019 found that fewer structures were built in floodplains than might be expected if cities were building at random.
Seismic Design | Oct 17, 2024
Calif. governor signs limited extension to hospital seismic retrofit mandate
Some California hospitals will have three additional years to comply with the state’s seismic retrofit mandate, after Gov. Gavin Newsom signed a bill extending the 2030 deadline.
MFPRO+ News | Oct 16, 2024
One-third of young adults say hurricanes like Helene and Milton will impact where they choose to live
Nearly one-third of U.S. residents between 18 and 34 years old say they are reconsidering where they want to move after seeing the damage wrought by Hurricane Helene, according to a Redfin report. About 15% of those over age 35 echoed their younger cohort’s sentiment.

















