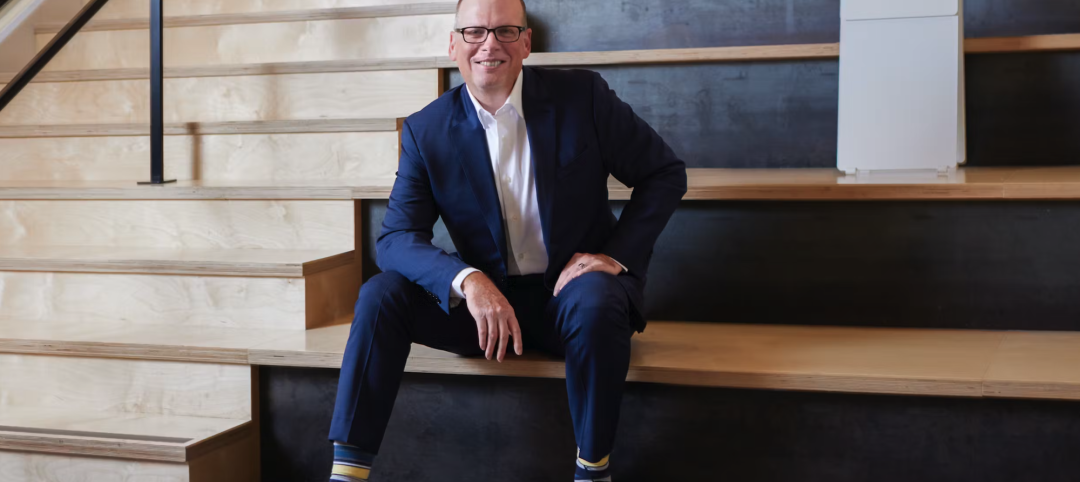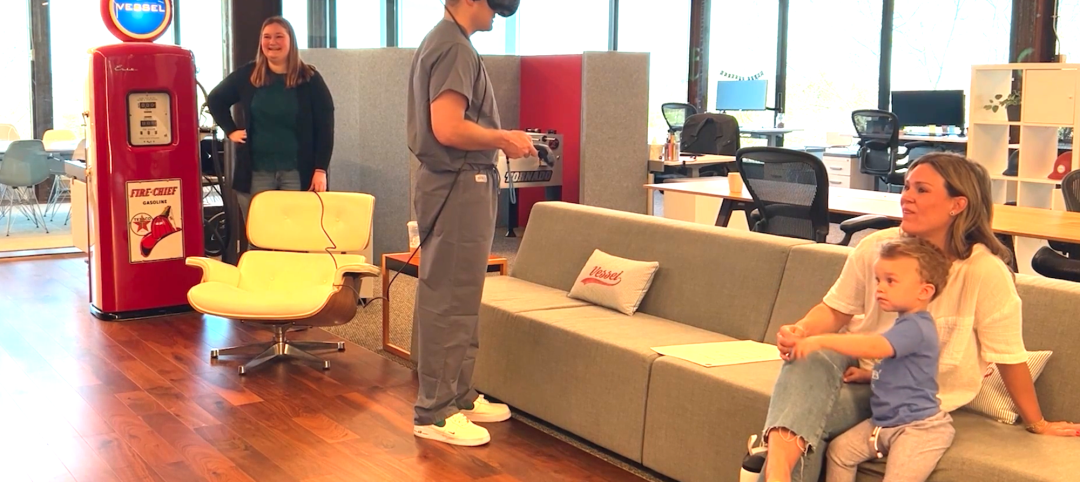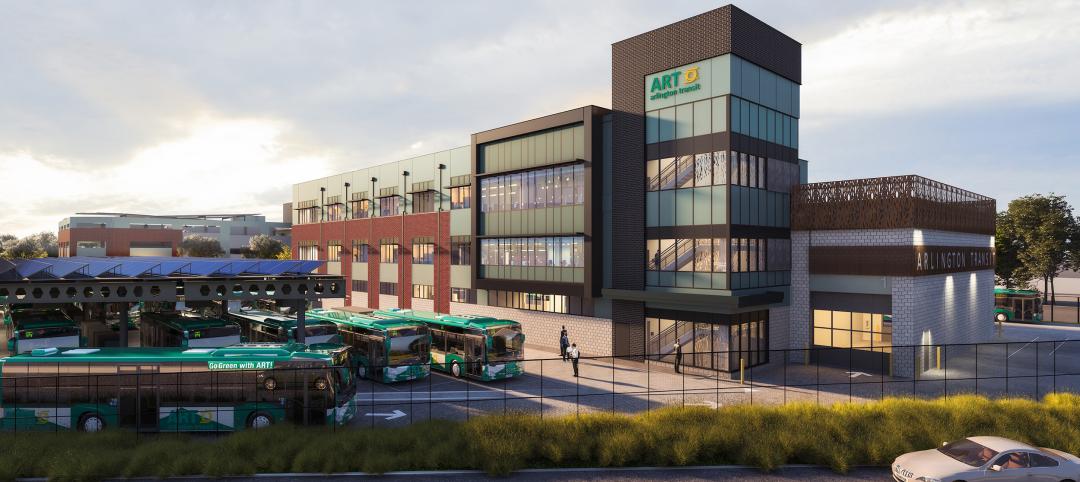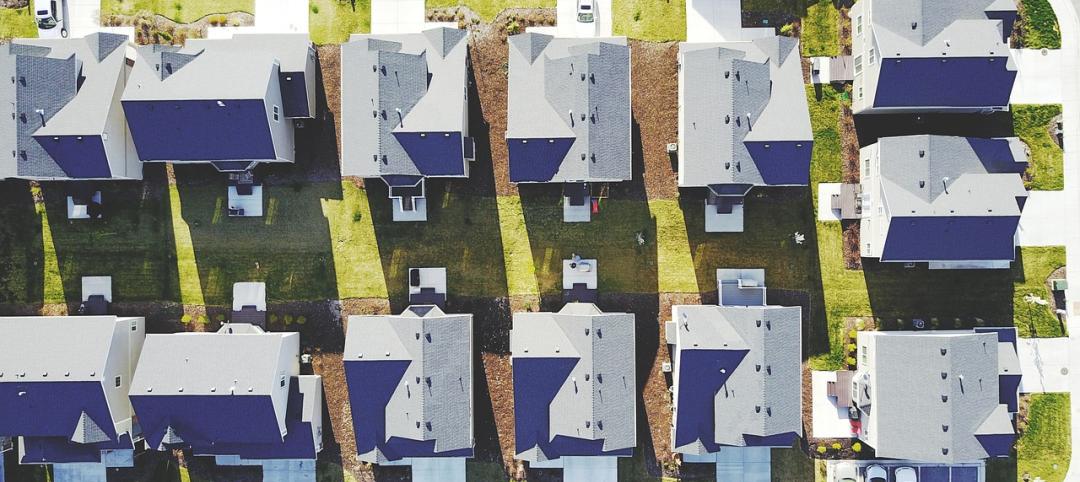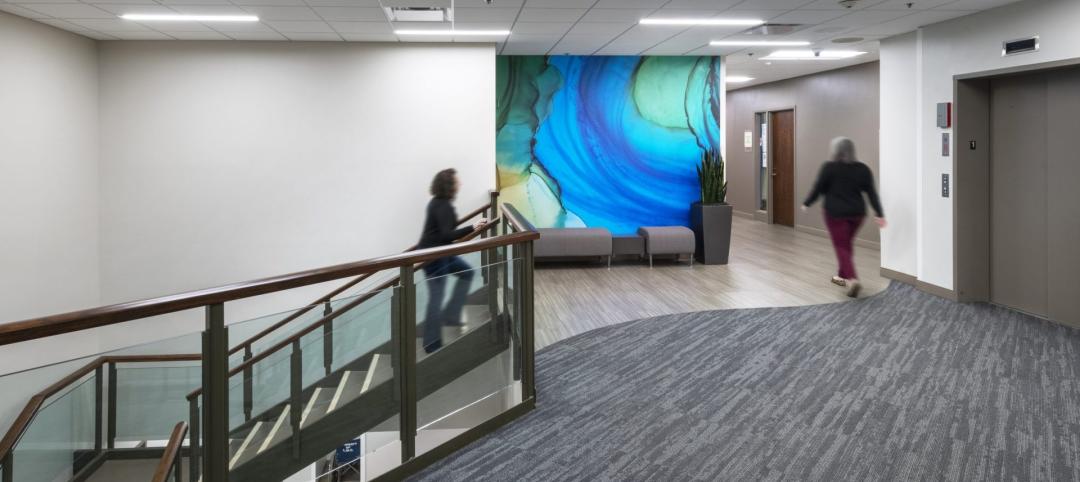It’s been nearly three weeks since the Chicago Architecture Biennial kicked off on Oct. 3. Reviews have been generally positive, from the Chicago Tribune’s Blair Kamin calling it a “mixed bag” with a vaguely titled, though well executed, theme, to The Wall Street Journal’s Julie V. Lovine, writing that the inaugural event has “just the right proportion of earnest effort to razzle-dazzle.”
But as Lovine puts it, the event’s title, “The State of the Art of Architecture” is indeed fitting, as it “is a pulse-taking of contemporary architecture as it could be—creative responses that suggest solutions to some of the intractable, quotidian challenges of our times.”
One thing that stood out for BD+C was the experimentation with new building materials and methods, drafted by both established and up-and-coming talents in the architecture world as a response to today’s environment, societal behavior, and business demands. Here are some highlights:
1.Dried Leaves in “The S House” by Vo Trong Nghia Architects
The Vietnamese firm is well known for incorporating nature into its projects, weaving green space in and out of the built area such as seen in their multifamily residential project, and designs for FPT University’s administrative and classroom buildings.
To the Chicago Architecture Biennial, Vo Trong Nghia brings another sustainable concept, The S House, which aims to make easy to build affordable homes that can be sheathed in locally sourced, renewable material.
According to Dezeen, the design was first released in 2012 and has been refined ever since. Each home should cost around $1,000 and can provide relief in countries struck by natural disasters.
The frame is a galvanized steel structure where each components is 130 pounds or less, and can be erected in under three hours. The frame is then sheathed in dried leaves, as displayed at the Biennial, but any other material that is locally available can substitute. The house is one of four full-sized houses on display at the event’s main exhibition in the Chicago Cultural Center building.
2. Cross-Laminated Timber in “Chicago Horizon” by Ultramoderne
The Rhode Island-based architecture firm Ultramoderne was the winner of the biennial’s Chicago Pavilion competition.
Dezeen reports that the Chicago Horizon pavilion was built “using the largest lengths of timber that can be shipped across North America.”
The structure is constructed near the Museum Campus by Lake Michigan, offering views of the Chicago skyline from the south east. The entire structure was built using cross-laminated timber.
The design uses cues from legendary German architect who later made Chicago home, Ludwig Mies van der Rohe.
3. Wooden Pallets in Low-Cost House by Tatiana Bilbao
Using wooden pallets to create a rustic, industrial look in interior design has been gracing the pages of design websites for a while, but Mexican architect Tatiana Bilbao is giving the shipping tool a greater purpose.
The architect’s low-cost home design relies on the lightweight yet sufficiently sturdy pallets to establish rooms. They can be shifted around as the household grows or shifts needs.
4. Rocks and Strings in “Rock Print” by Gramazio Kohler and Skylar Tibbits
Towering over attendees in the Chicago Cultural Center is the Instagram-ready, three-legged structure designed by Gramazio Kohler Research of ETH Zürich and Skylar Tibbits of MIT’s Self-Assembly Lab.
According to Archdaily, the structure was created by robotic hands that laid down strings, and between the layers of strings, rocks were placed by hand. A video is the best way to explain this:
The tower of rocks isn’t just an artistic sculpture. As The Wall Street Journal’s architecture writer Julie V. Iovine puts it, “the process has untold potential for sustainable and economic construction using the cheapest materials imaginable.”
Related Stories
Architects | Jun 22, 2023
Keith Hempel named President of LPA Design Studios
LPA Design Studios today announced the promotion of Chief Design Officer Keith Hempel, FAIA, to president of the 58-year-old integrated design firm. Hempel, who joined LPA in 1995, has been an integral part of the firm’s growth, helping to develop an integrated design process that has produced industry-leading results.
Industrial Facilities | Jun 20, 2023
A new study presses for measuring embodied carbon in industrial buildings
The embodied carbon (EC) intensity in core and shell industrial buildings in the U.S. averages 23.0 kilograms per sf, according to a recent analysis of 26 whole building life-cycle assessments. That means a 300,000-sf warehouse would emit 6,890 megatons of carbon over its lifespan, or the equivalent of the carbon emitted by 1,530 gas-powered cars driven for one year. Those sobering estimates come from a new benchmark study, “Embodied Carbon U.S. Industrial Real Estate.”
Virtual Reality | Jun 16, 2023
Can a VR-enabled AEC Firm transform building projects?
With the aid of virtual reality and 3D visualization technologies, designers, consultants, and their clients can envision a place as though the project were in a later stage.
Mechanical Systems | Jun 16, 2023
Cogeneration: An efficient, reliable, sustainable alternative to traditional power generation
Cogeneration is more efficient than traditional power generation, reduces carbon emissions, has high returns on the initial investment, improves reliability, and offers a platform for additional renewable resources and energy storage for a facility. But what is cogeneration? And is it suitable for all facilities?
Office Buildings | Jun 15, 2023
An office building near DFW Airport is now home to two Alphabet companies
A five-minute drive from the Dallas-Fort Worth International Airport, the recently built 2999 Olympus is now home to two Alphabet companies: Verily, a life sciences business, and Wing, a drone delivery company. Verily and Wing occupy the top floor (32,000 sf and 4,000 sf, respectively) of the 10-story building, located in the lakeside, work-life-play development of Cypress Waters.
Transit Facilities | Jun 15, 2023
Arlington, Va., transit station will support zero emissions bus fleet
Arlington (Va.) Transit’s new operations and maintenance facility will support a transition of their current bus fleet to Zero Emissions Buses (ZEBs). The facility will reflect a modern industrial design with operational layouts to embrace a functional aesthetic. Intuitive entry points and wayfinding will include biophilic accents.
Urban Planning | Jun 15, 2023
Arizona limits housing projects in Phoenix area over groundwater supply concerns
Arizona will no longer grant certifications for new residential developments in Phoenix, it’s largest city, due to concerns over groundwater supply. The announcement indicates that the Phoenix area, currently the nation’s fastest-growing region in terms of population growth, will not be able to sustain its rapid growth because of limited freshwater resources.
Multifamily Housing | Jun 15, 2023
Alliance of Pittsburgh building owners slashes carbon emissions by 45%
The Pittsburgh 2030 District, an alliance of property owners in the Pittsburgh area, says that it has reduced carbon emissions by 44.8% below baseline. Begun in 2012 under the guidance of the Green Building Alliance (GBA), the Pittsburgh 2030 District encompasses more than 86 million sf of space within 556 buildings.
Industry Research | Jun 15, 2023
Exurbs and emerging suburbs having fastest population growth, says Cushman & Wakefield
Recently released county and metro-level population growth data by the U.S. Census Bureau shows that the fastest growing areas are found in exurbs and emerging suburbs.
Healthcare Facilities | Jun 14, 2023
Design considerations for behavioral health patients
The surrounding environment plays a huge role in the mental state of the occupants of a space, especially behavioral health patients whose perception of safety can be heightened. When patients do not feel comfortable in a space, the relationships between patients and therapists are negatively affected.



