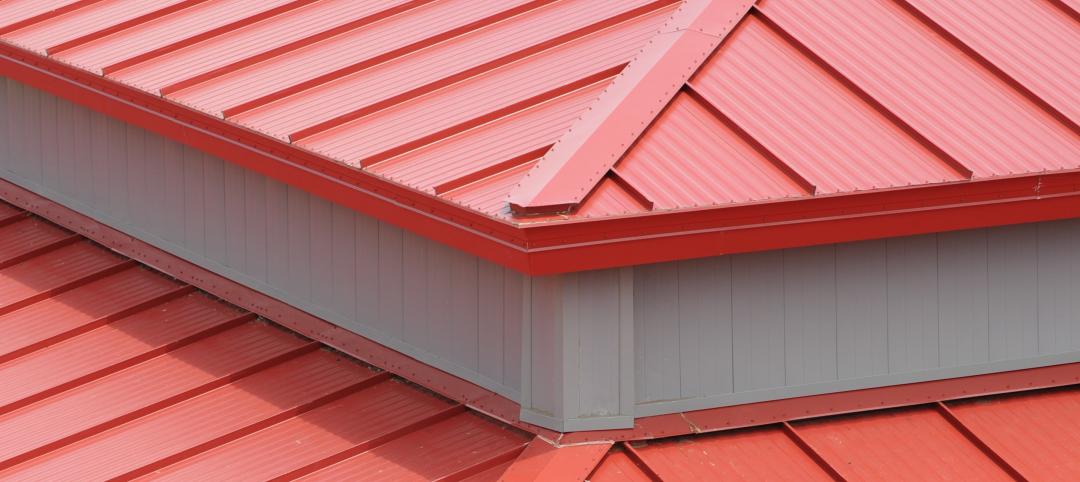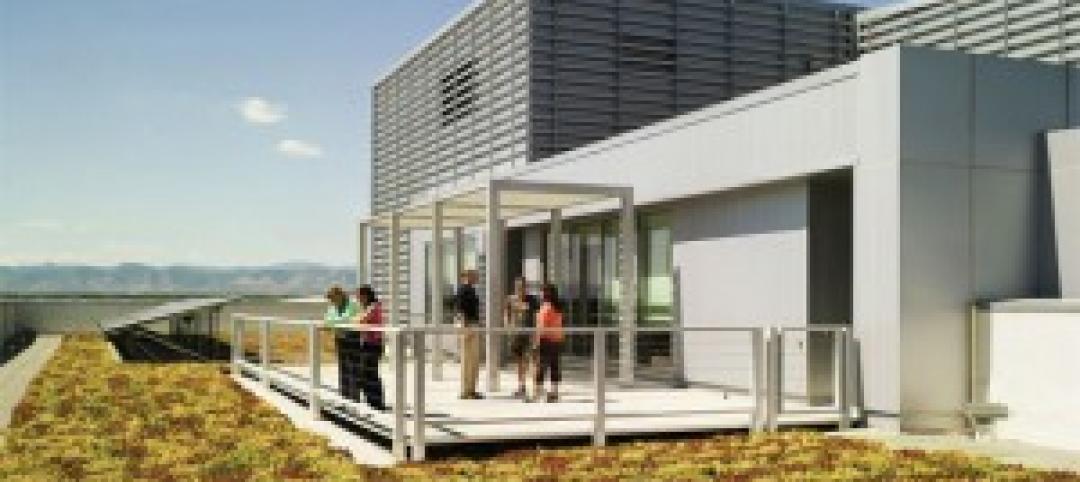“Curb appeal” – the combination of aesthetic elements that attracts potential customers – is a common goal among retail establishments.
For Furniture Row Companies, it’s an aspiration that takes on unique significance, as each of the retailer’s furniture centers includes four distinct specialty stores: Sofa Mart, Oak Express, Bedroom Expressions and Denver Mattress Co.
“These buildings are our national image and they need to be unique,” says Larry Fore, who oversees corporate construction for Furniture Row Companies nationwide. “We want people to recognize the buildings immediately upon seeing them. That’s what it’s all about.”
At Furniture Row’s newest center in Charlotte, N.C., a custom steel building by Star Building Systems enabled the retailer to achieve the flexibility, distinctive branding and interior aesthetic environment that wasn’t feasible through conventional construction.
Constructing the 69,631-sf structure involved several challenging design elements, including a complex roof with clerestory windows and a series of complex hips and valleys.
“We strive for efficiency in our buildings and architecture, and these buildings can’t be constructed any other way efficiently,” Fore says. “They are more difficult to build than a typical metal building structure because of the multifaceted roof.”
The combination of materials on the exterior storefronts helps to shape the aesthetic distinctiveness and unique identity of each specialty store.
“We used stone, brick, some decorative metals and even a log structure on part of the building,” says John Tweedy, project manager at Intergroup Architects in Littleton, Colo. “It doesn’t look like your typical metal building.”
The standing seam metal roof provides strong, clean vertical lines, and a ribbon of windows along both sides of the building brings in considerable natural light.
Steel canopies highlight each store entrance, and full cathedral-ceiling dormers – two with clerestories – provide a commanding custom presence for each retail brand.
The interior space takes advantage of the vast spans accommodated by metal building systems, providing a connected interior environment that enables shoppers to discover and shop for merchandise at multiple “stores” within the structure efficiently.
Most of the interior steel is exposed, and the columns are painted various colors to blend with the surrounding areas. The exposed white insulation facing, white painted rafters and lighting contribute to a bright aesthetic appeal.
“There’s quite a bit of exterior and interior flexibility available with metal wall panels,” Tweedy says. “When you work with a retailer, you’ve got to be creative with how you design and put the pieces together because curb appeal is so important to them.”
Based in Denver, Furniture Row Companies operates 80 multi-store centers and 30 standalone stores in 31 states.
Building Team
Owner: Furniture Row USA, LLC, Denver
Star Builder: Furniture Row USA, Charlotte, N.C.
Architect: Intergroup Architects, Littleton, Colo.
General Contractor: Catamount Constructors, Inc., Denver
Erector: Five Starr Steel, LLC, New Caney, Texas
For more information on Star Building Systems, visit: http://www.starbuildings.com.
Related Stories
| Oct 27, 2011
ASSA Abloy, MAXXESS Systems announce U.S. Aperio integration
Aperio will integrate with MAXXESS's eAXxess and Efusion Event Management Software packages.
| Oct 26, 2011
Metl-Span selected for re-roof project
School remained in session during the renovation and it was important to minimize the disruption as much as possible.
| Oct 26, 2011
Shawmut Design and Construction awarded Tag Heuer build in Aventura, Fla.
New store features 1,200 sf fit out at Aventura Mall.
| Oct 25, 2011
HKS Science & Technology practice formed
Specializing in the planning and design of highly technical building types, HKS’s Science & Technology practice offers the broadest range of services available to the academic and biomedical research, biotechnology, pharmaceutical and medical device community, including laboratory programming, planning and design, strategic science planning and laboratory equipment planning.
| Oct 25, 2011
Universal teams up with Earthbound Corp. to provide streamlined commercial framing solutions
The primary market for the Intact Structural Frame is light commercial buildings that are typically designed with concrete masonry walls, steel joists and steel decks.
| Oct 25, 2011
Ritner Steel CEO elected to AISC Board
Freund will begin serving on the AISC board of directors, assisting with the organization's planning and leadership in the steel construction industry.
| Oct 25, 2011
Commitment to green building practices pays off
The study, conducted by the Pacific Northwest National Laboratory, built on a good indication of the potential for increased productivity and performance pilot research completed two years ago, with similarly impressive results.
| Oct 25, 2011
DOE issues report on financing solar photovoltaic systems for K-12 schools
The report examines the two primary types of ownership models used to obtain solar installations. This analysis can help school administrators across the country select the best option for deploying solar technologies in their school districts.
| Oct 25, 2011
MKK participates in BSA Engineering Merit Badge day
MKK principal Craig Watts attended the event as a representative of the MEP (mechanical/electrical/plumbing) engineering industry to give scouts an idea of what’s involved in becoming a mechanical engineer, and an overview of a typical day in the life of an engineer.
| Oct 24, 2011
FMI releases Adjust, Adapt, Act Study
The paper explores several case studies, including Sun Country Builders, Huen, BakerTriangle, Consigli, Skender Construction and Flatiron, and distills the key factors that make these companies unique and successful.




















