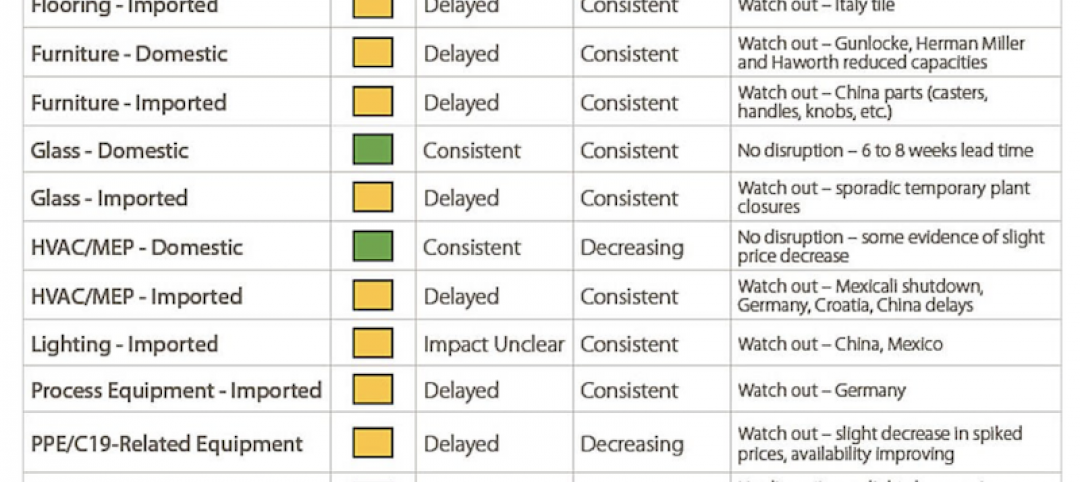The winners of the Construction Shed Design Competition have been announced. The contest was held by the New York Building Congress to create innovative and attractive alternatives to the drab sidewalk sheds, the temporary corridors erected during construction that shield pedestrians from debris. An estimated 200 miles of sidewalk sheds cover the five boroughs.
Of the 33 entrants, four winners were named: Side+Ways+Shed by Francis Cauffman; SCAFFOLDWING by Gannett Fleming Engineers and Architects; G-Shed by Gensler; and UrbanArbor by PBDW Architects and Anastos Engineering Associates.
Winning entries are simple to build, use readily-available materials, create a more efficient pedestrian walk flow, and are designed to be light and open. The sheds also meet New York City Department of Buildings requirements and can be used for construction in central business districts, residential, and commercial projects, as well as masonry repair work.
The sheds “best exemplified the goals of the competition of offering practical, cost-effective, off-the-shelf designs that are far more attractive than standard sheds,” said Frank J. Sciame, competition committee chairman and CEO of Sciame Construction, in a statement.
The four winners will share $10,000 awarded by the New York Building Foundation.
 Side+Ways+Shed by Francis Cauffman. The structure has LED lights powered by PV panels. Structural columns are wrapped in fabric. Rendering: Francis Cauffman
Side+Ways+Shed by Francis Cauffman. The structure has LED lights powered by PV panels. Structural columns are wrapped in fabric. Rendering: Francis Cauffman
 SCAFFOLDWING by Gannett Fleming Engineers and Architects. The scaffold’s wing stretches out across the sidewalk, which directs sunlight to the street level and drains rainwater. The roof is made of translucent polycarbonate panels, which are light and airy. Rendering: Gannett Fleming Engineers and Architects
SCAFFOLDWING by Gannett Fleming Engineers and Architects. The scaffold’s wing stretches out across the sidewalk, which directs sunlight to the street level and drains rainwater. The roof is made of translucent polycarbonate panels, which are light and airy. Rendering: Gannett Fleming Engineers and Architects
 G-Shed by Gensler. The design has modular posts and reduced obstructions. Lighting can be integrated and retail signs can be affixed to it. Rendering: Gensler
G-Shed by Gensler. The design has modular posts and reduced obstructions. Lighting can be integrated and retail signs can be affixed to it. Rendering: Gensler
 UrbanArbor by PBDW Architects and Anastos Engineering Associates. The Y-shaped vertical posts and diagonal braces look like trees. LED lights and solar panels are also installed. Rendering: PBDW Architects and Anastos Engineering Associates
UrbanArbor by PBDW Architects and Anastos Engineering Associates. The Y-shaped vertical posts and diagonal braces look like trees. LED lights and solar panels are also installed. Rendering: PBDW Architects and Anastos Engineering Associates
Related Stories
Coronavirus | Jun 12, 2020
BD+C launches 'The Weekly,' a streaming program for the design and construction industry
The first episode, now available on demand, features experts from Robins & Morton, Gensler, and FMI on the current state of the AEC market.
Architects | Jun 8, 2020
Two Frank Lloyd Wright sites set to reopen for tours with enhanced health and safety protocols
The sites will reopen on Thursday, June 11.
Architects | May 28, 2020
Ghafari joins forces with Eview 360
Global architecture + engineering firm announces investment in experiential design agency.
Coronavirus | May 26, 2020
9 tips for mastering virtual public meetings during the COVID-19 pandemic
Mike Aziz, AIA, presents 9 tips for mastering virtual public meetings during the COVID-19 pandemic.
Architects | May 26, 2020
AIA honors exceptional designs with its COTE Top Ten Awards
Projects integrate high design with advanced performance in ten key areas.
Coronavirus | May 22, 2020
COVID-19: Healthcare designers look to the future of medical facilities in light of coronavirus pandemic
The American College of Healthcare Architects (ACHA) has released the key findings of a survey of its members revealing their insights on the future of healthcare architecture and the role of design in the context of the COVID-19 healthcare crisis.
Coronavirus | May 18, 2020
Infection control in office buildings: Preparing for re-occupancy amid the coronavirus
Making workplaces safer will require behavioral resolve nudged by design.
Data Centers | May 8, 2020
Data centers as a service: The next big opportunity for design teams
As data centers compete to process more data with lower latency, the AEC industry is ideally positioned to develop design standards that ensure long-term flexibility.
Coronavirus | Apr 30, 2020
Gilbane shares supply-chain status of products affected by coronavirus
Imported products seem more susceptible to delays
Architects | Apr 23, 2020
Take a virtual tour of Frank Lloyd Wright's Robie House
Explore the building with Frank Lloyd Wright Trust curator David Bagnall.

















