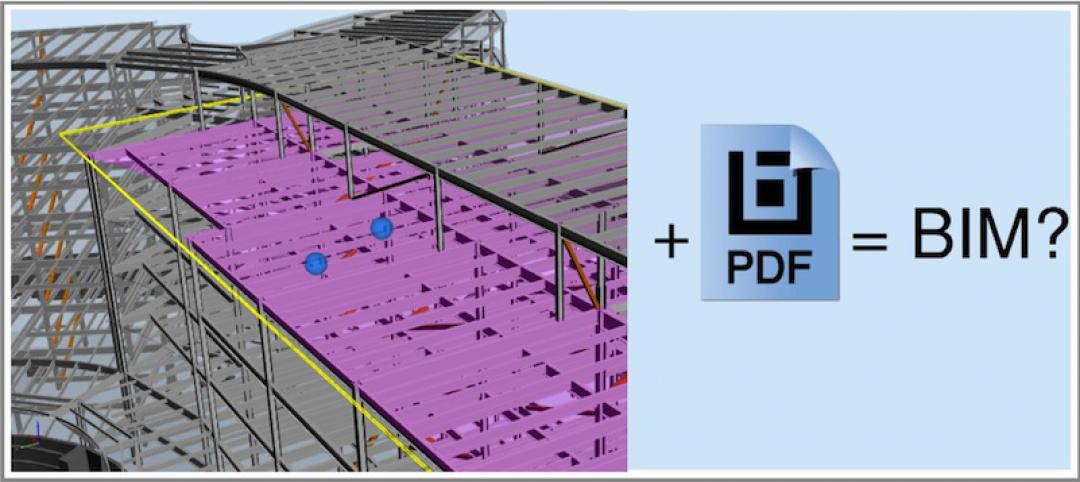The winners of the Construction Shed Design Competition have been announced. The contest was held by the New York Building Congress to create innovative and attractive alternatives to the drab sidewalk sheds, the temporary corridors erected during construction that shield pedestrians from debris. An estimated 200 miles of sidewalk sheds cover the five boroughs.
Of the 33 entrants, four winners were named: Side+Ways+Shed by Francis Cauffman; SCAFFOLDWING by Gannett Fleming Engineers and Architects; G-Shed by Gensler; and UrbanArbor by PBDW Architects and Anastos Engineering Associates.
Winning entries are simple to build, use readily-available materials, create a more efficient pedestrian walk flow, and are designed to be light and open. The sheds also meet New York City Department of Buildings requirements and can be used for construction in central business districts, residential, and commercial projects, as well as masonry repair work.
The sheds “best exemplified the goals of the competition of offering practical, cost-effective, off-the-shelf designs that are far more attractive than standard sheds,” said Frank J. Sciame, competition committee chairman and CEO of Sciame Construction, in a statement.
The four winners will share $10,000 awarded by the New York Building Foundation.
 Side+Ways+Shed by Francis Cauffman. The structure has LED lights powered by PV panels. Structural columns are wrapped in fabric. Rendering: Francis Cauffman
Side+Ways+Shed by Francis Cauffman. The structure has LED lights powered by PV panels. Structural columns are wrapped in fabric. Rendering: Francis Cauffman
 SCAFFOLDWING by Gannett Fleming Engineers and Architects. The scaffold’s wing stretches out across the sidewalk, which directs sunlight to the street level and drains rainwater. The roof is made of translucent polycarbonate panels, which are light and airy. Rendering: Gannett Fleming Engineers and Architects
SCAFFOLDWING by Gannett Fleming Engineers and Architects. The scaffold’s wing stretches out across the sidewalk, which directs sunlight to the street level and drains rainwater. The roof is made of translucent polycarbonate panels, which are light and airy. Rendering: Gannett Fleming Engineers and Architects
 G-Shed by Gensler. The design has modular posts and reduced obstructions. Lighting can be integrated and retail signs can be affixed to it. Rendering: Gensler
G-Shed by Gensler. The design has modular posts and reduced obstructions. Lighting can be integrated and retail signs can be affixed to it. Rendering: Gensler
 UrbanArbor by PBDW Architects and Anastos Engineering Associates. The Y-shaped vertical posts and diagonal braces look like trees. LED lights and solar panels are also installed. Rendering: PBDW Architects and Anastos Engineering Associates
UrbanArbor by PBDW Architects and Anastos Engineering Associates. The Y-shaped vertical posts and diagonal braces look like trees. LED lights and solar panels are also installed. Rendering: PBDW Architects and Anastos Engineering Associates
Related Stories
BIM and Information Technology | Mar 4, 2015
Why China's CCTV building needed a WiFi retrofit
It took a year-long retrofit to get WiFi transmission issues solved at China's iconic skyscraper.
High-rise Construction | Mar 4, 2015
Must see: Egypt planning 656-foot pyramid skyscraper in Cairo
Zayed Crystal Spark Tower will stand 200 meters tall and will be just a short distance from the pyramids of Giza.
Transit Facilities | Mar 4, 2015
5+design looks to mountains for Chinese transport hub design
The complex, Diamond Hill, will feature sloping rooflines and a mountain-like silhouette inspired by traditional Chinese landscape paintings.
Energy Efficiency | Mar 4, 2015
DOE launches crowdsourcing website for technology innovators
The Oak Ridge National Laboratory launched a new crowdsourcing website called the Buildings Crowdsoucing Community to collect and share ideas by innovators for energy-efficient technologies to use in homes and buildings.
Multifamily Housing | Mar 3, 2015
10 kitchen and bath design trends for 2015
From kitchens made for pet lovers to floating vanities, the nation's top kitchen and bath designers identify what's hot for 2015.
Office Buildings | Mar 3, 2015
Former DuPont lab to be converted into business incubator near UPenn campus
The new Pennovation Center will provide collaborative and research spaces for educators, scientists, students, and the private sector.
Sponsored | BIM and Information Technology | Mar 3, 2015
The great debate: Is 3D PDF really BIM?
You can pull apart buildings, cut through floors, and view simulated animation for assembly instructions all within a PDF.
K-12 Schools | Mar 2, 2015
BD+C special report: What it takes to build 21st-century schools
How the latest design, construction, and teaching concepts are being implemented in the next generation of America’s schools.
Codes and Standards | Mar 2, 2015
Proposed energy standard for data centers, telecom buildings open for public comment
The intent of ASHRAE Standard 90.4P is to create a performance-based approach that would be more flexible and accommodating of innovative change.
K-12 Schools | Mar 1, 2015
Are energy management systems too complex for school facility staffs?
When school districts demand the latest and greatest, they need to think about how those choices will impact the district’s facilities employees.
















