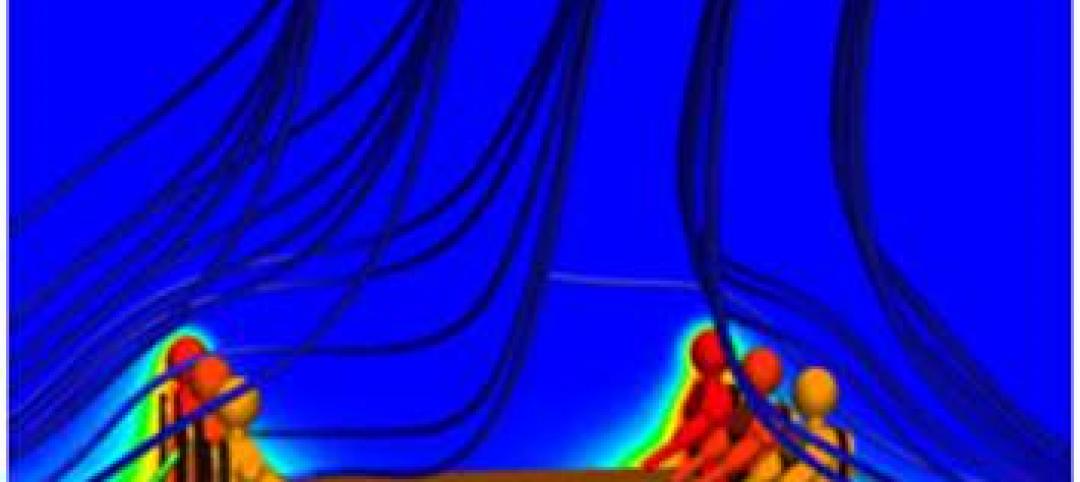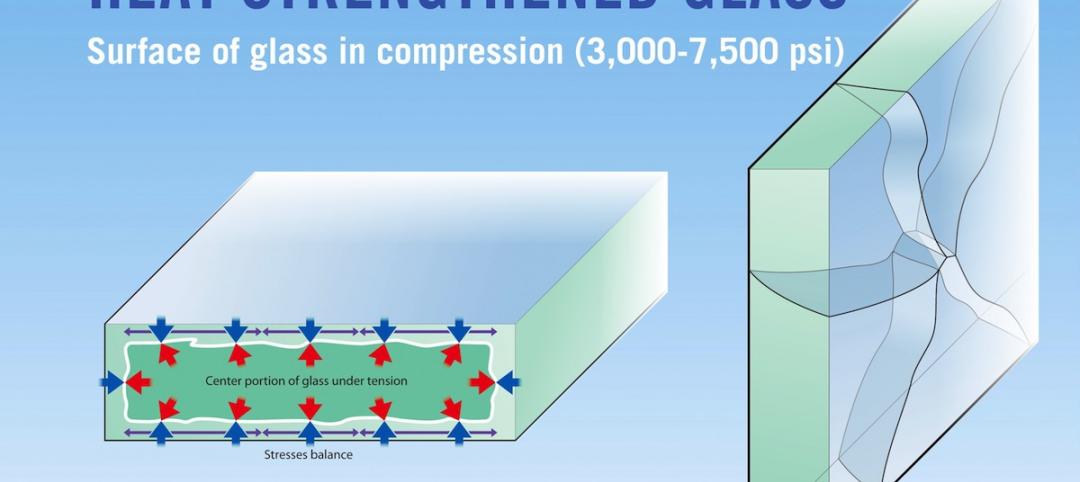The winners of the Construction Shed Design Competition have been announced. The contest was held by the New York Building Congress to create innovative and attractive alternatives to the drab sidewalk sheds, the temporary corridors erected during construction that shield pedestrians from debris. An estimated 200 miles of sidewalk sheds cover the five boroughs.
Of the 33 entrants, four winners were named: Side+Ways+Shed by Francis Cauffman; SCAFFOLDWING by Gannett Fleming Engineers and Architects; G-Shed by Gensler; and UrbanArbor by PBDW Architects and Anastos Engineering Associates.
Winning entries are simple to build, use readily-available materials, create a more efficient pedestrian walk flow, and are designed to be light and open. The sheds also meet New York City Department of Buildings requirements and can be used for construction in central business districts, residential, and commercial projects, as well as masonry repair work.
The sheds “best exemplified the goals of the competition of offering practical, cost-effective, off-the-shelf designs that are far more attractive than standard sheds,” said Frank J. Sciame, competition committee chairman and CEO of Sciame Construction, in a statement.
The four winners will share $10,000 awarded by the New York Building Foundation.
 Side+Ways+Shed by Francis Cauffman. The structure has LED lights powered by PV panels. Structural columns are wrapped in fabric. Rendering: Francis Cauffman
Side+Ways+Shed by Francis Cauffman. The structure has LED lights powered by PV panels. Structural columns are wrapped in fabric. Rendering: Francis Cauffman
 SCAFFOLDWING by Gannett Fleming Engineers and Architects. The scaffold’s wing stretches out across the sidewalk, which directs sunlight to the street level and drains rainwater. The roof is made of translucent polycarbonate panels, which are light and airy. Rendering: Gannett Fleming Engineers and Architects
SCAFFOLDWING by Gannett Fleming Engineers and Architects. The scaffold’s wing stretches out across the sidewalk, which directs sunlight to the street level and drains rainwater. The roof is made of translucent polycarbonate panels, which are light and airy. Rendering: Gannett Fleming Engineers and Architects
 G-Shed by Gensler. The design has modular posts and reduced obstructions. Lighting can be integrated and retail signs can be affixed to it. Rendering: Gensler
G-Shed by Gensler. The design has modular posts and reduced obstructions. Lighting can be integrated and retail signs can be affixed to it. Rendering: Gensler
 UrbanArbor by PBDW Architects and Anastos Engineering Associates. The Y-shaped vertical posts and diagonal braces look like trees. LED lights and solar panels are also installed. Rendering: PBDW Architects and Anastos Engineering Associates
UrbanArbor by PBDW Architects and Anastos Engineering Associates. The Y-shaped vertical posts and diagonal braces look like trees. LED lights and solar panels are also installed. Rendering: PBDW Architects and Anastos Engineering Associates
Related Stories
| Feb 28, 2014
Six finalists selected in design competition for Canadian Holocaust monument
David Adjaye and Daniel Libeskind are among the finalists for the National Holocaust Monument, planned near the Canadian War Museum in Ottawa.
| Feb 27, 2014
Gensler reveals 44 design trends for the next decade
The 82-page report covers dozens of emerging trends in healthcare, commercial office, hospitality, tall buildings, and more.
| Feb 27, 2014
Target converts former prison dump into latest big-box store
Target's new San Rafael, Calif., location was built on the site of the former San Quentin prison dump.
| Feb 27, 2014
Open or private offices? It depends on the business plan
Open layouts are grabbing headlines as a hallmark of the new workplace—think the Google campus or Facebook's headquarters. And for smaller-scale operations, open designs are often lauded for being less expensive than private office plans. But does that mean all offices should have an open layout?
| Feb 27, 2014
3 reasons to apply computational fluid dynamics on your next project
From right-sizing mechanical systems to understanding the impact of design alternatives, CFD offers a host of benefits for the Building Team.
| Feb 27, 2014
12 facts about heat-treated glass: Why stronger isn’t always better
Glass is heat-treated for two reasons: the first is to increase its strength to resist external stresses such as wind and snow loads, or thermal loads caused by the sun’s energy. The second is to temper glass so that it meets safety glazing requirements defined by applicable codes or federal standards.
| Feb 27, 2014
Metal Construction Association introduces two Environmental Product Declarations
Two Environmental Product Declarations (EPD), one for Metal Composite Material Panels and one for Roll Formed Steel Panels for Roofs and Walls, are now available free of charge from the Metal Construction Association (MCA) on its website.
| Feb 27, 2014
Bluebeam Software launches Revu 12 for better field-ready document management and project collaboration
The latest version of the company’s flagship solution better enables users in document-intensive industries to digitally collaborate on project documents and more easily connect the office to the field.
| Feb 27, 2014
PocketCake lunches CPU designed for virtual reality simulations
The company's Virtual Reality Simulation Converter Assembly is three times more powerful than the average high-performance computer and allows for up to eight people to experience a virtual reality simulation at the same time.
| Feb 26, 2014
Adaptive reuse project brings school into historic paper mill
The project features nontraditional classrooms for collaborative learning, an arts and music wing, and a technologically sophisticated global resource center.

















