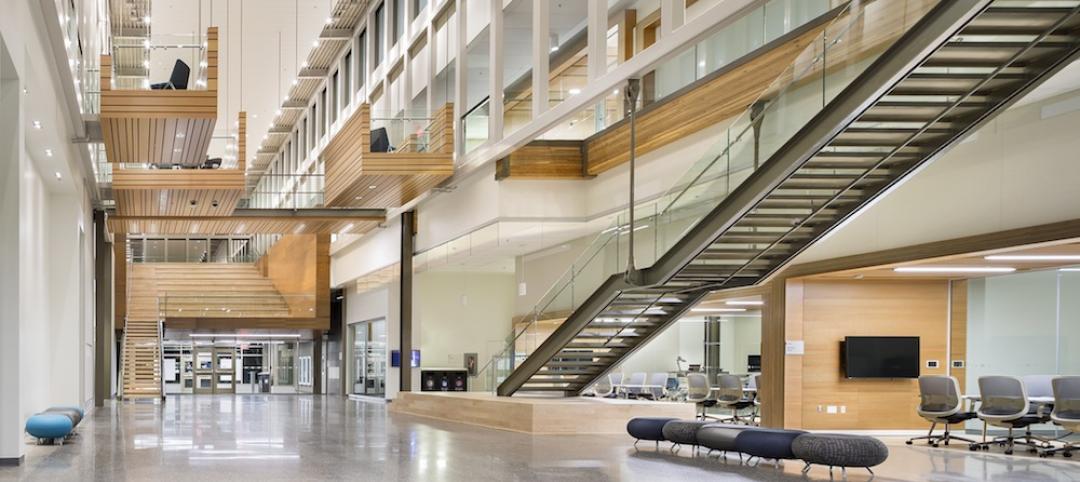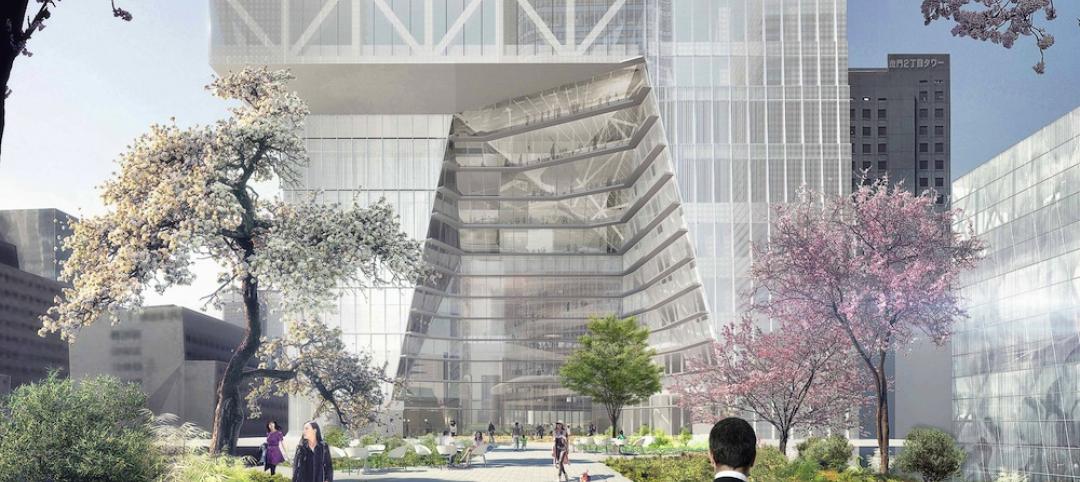The PA/NJ/DE Chapter of the International Interior Design Association (IIDA) has presented the Francis Cauffman architecture firm with two awards: the Best Interior Design of 2011 for the W. L. Gore offices in Elkton, MD, and the President’s Choice Award for St. Joseph’s Regional Medical Center in Paterson, NJ.
“It is an honor to receive this award and have our work acknowledged by the regional IIDA chapter. This award reflects our commitment to create spaces that reflect our client’s workplace vision,” stated John Campbell, AIA, RIBA, LEED AP, Principal at Francis Cauffman.
Francis Cauffman was working with W. L. Gore to develop ideas and methods for a new workplace strategy, while creating a specific space concept for W. L. Gore’s offices in Elkton. According to the judges, the result is a “restrained, understated design that is of-the-moment without becoming trendy. The colors are also simple and sophisticated but engaging.” The team designed the space to be flexible and open, providing sunlight deep into the interior. The design supports many work styles with common areas for informal meetings and collaboration.
“We’re proud of our healthcare work and the recognition that is has received. The lobby is the gateway to a state-of-the-art facility and presents a new face to the local community. We’re looking forward to continuing our design vision for St. Joe’s,” said Jim Crispino, AIA, NCARB, President of Francis Cauffman.
The lobby for the children’s hospital at St. Joseph’s Regional Medical Center is a healing environment that also engages the hospital’s young patients. Francis Cauffman designed the globe suspended from the ceiling while an interactive wall changes colors behind it. Different materials and soothing colors throughout the room assist with wayfinding. Claudine Levan, President of the PA/NJ/DE Chapter of the IIDA, chooses the recipient of this award. She stated that the “material selections are sophisticated and the suspended sculpture adds a playful kinetic element to the overall design.” The medical center will be fully completed in the spring of 2012. BD+C
Related Stories
AEC Tech | May 9, 2016
Is the nation’s grand tech boom really an innovation funk?
Despite popular belief, the country is not in a great age of technological and digital innovation, at least when compared to the last great innovation era (1870-1970).
Sports and Recreational Facilities | May 6, 2016
NBA’s Atlanta Hawks to build new practice center with attached medical facilities
The team will have easy access to an MRI machine, 3D motion capture equipment, and in-ground hydrotherapy.
Big Data | May 5, 2016
Demand for data integration technologies for buildings is expected to soar over the next decade
A Navigant Research report takes a deeper dive to examine where demand will be strongest by region and building type.
Urban Planning | May 4, 2016
Brookings report details how different industries innovate
In the new report, “How Firms Learn: Industry Specific Strategies for Urban Economies,” Brookings' Scott Andes examines how manufacturing and software services firms develop new products, processes, and ideas.
Architects | May 3, 2016
Study finds engineering, architecture among the best entry-level jobs
The results balanced immediate opportunity, job growth potential, and job hazards.
Architects | Apr 25, 2016
Notable architects design mini-golf holes for London Design Festival
Visionaries like Paul Smith, Mark Wallinger, and the late Zaha Hadid all helped in designing the course, which will be integrated into London’s Trafalgar Square.
University Buildings | Apr 25, 2016
New University of Calgary research center features reconfigurable 'spine'
The heart of the Taylor Institute can be anything from a teaching lab to a 400-seat theater.
Architects | Apr 22, 2016
What leads to success in the density-driven workplace?
CallisonRTKL’s Kirill Pivovarov explores how densification can lead to increased productivity and innovation in the workplace.
Government Buildings | Apr 22, 2016
Public-private partnership used to fund Long Beach Civic Center Project
Arup served as a lead advisor and oversaw financial, commercial, real estate, design, engineering, and cost consulting.
High-rise Construction | Apr 20, 2016
OMA reveals designs for its first Tokyo skyscraper
The goal is for the Toranomon Hills Station Tower to transform its neighborhood and serve as a hub for international business.

















