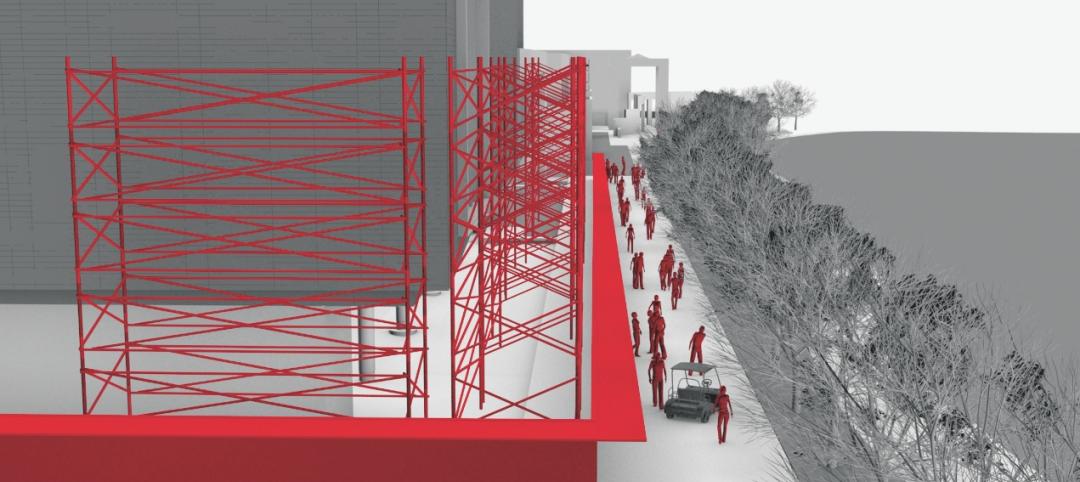The PA/NJ/DE Chapter of the International Interior Design Association (IIDA) has presented the Francis Cauffman architecture firm with two awards: the Best Interior Design of 2011 for the W. L. Gore offices in Elkton, MD, and the President’s Choice Award for St. Joseph’s Regional Medical Center in Paterson, NJ.
“It is an honor to receive this award and have our work acknowledged by the regional IIDA chapter. This award reflects our commitment to create spaces that reflect our client’s workplace vision,” stated John Campbell, AIA, RIBA, LEED AP, Principal at Francis Cauffman.
Francis Cauffman was working with W. L. Gore to develop ideas and methods for a new workplace strategy, while creating a specific space concept for W. L. Gore’s offices in Elkton. According to the judges, the result is a “restrained, understated design that is of-the-moment without becoming trendy. The colors are also simple and sophisticated but engaging.” The team designed the space to be flexible and open, providing sunlight deep into the interior. The design supports many work styles with common areas for informal meetings and collaboration.
“We’re proud of our healthcare work and the recognition that is has received. The lobby is the gateway to a state-of-the-art facility and presents a new face to the local community. We’re looking forward to continuing our design vision for St. Joe’s,” said Jim Crispino, AIA, NCARB, President of Francis Cauffman.
The lobby for the children’s hospital at St. Joseph’s Regional Medical Center is a healing environment that also engages the hospital’s young patients. Francis Cauffman designed the globe suspended from the ceiling while an interactive wall changes colors behind it. Different materials and soothing colors throughout the room assist with wayfinding. Claudine Levan, President of the PA/NJ/DE Chapter of the IIDA, chooses the recipient of this award. She stated that the “material selections are sophisticated and the suspended sculpture adds a playful kinetic element to the overall design.” The medical center will be fully completed in the spring of 2012. BD+C
Related Stories
Architects | Feb 11, 2015
Shortlist for 2015 Mies van der Rohe Award announced
Copenhagen, Berlin, and Rotterdam are the cities where most of the shortlisted works have been built.
BIM and Information Technology | Feb 10, 2015
Google's 3D scanning camera leaves the lab
Google is said to be partnering with LG to create a version of the technology for public release sometime this year.
Steel Buildings | Feb 10, 2015
Korean researchers discover 'super steel'
The new alloy makes steel as strong as titanium.
Architects | Feb 9, 2015
The generalist architect vs. the specialist architect
The corporate world today quite often insists on hiring specialists, but the generalists have an intrinsic quality to adapt to new horizons or even cultural shifts in the market, writes SRG Partnership's Gary Harris.
Museums | Feb 9, 2015
Herzog & de Meuron's M+ museum begins construction in Hong Kong
When completed, M+ will be one of the first buildings in the Foster + Partners-planned West Kowloon Cultural District.
Multifamily Housing | Feb 9, 2015
GSEs and their lenders were active on the multifamily front in 2014
Fannie Mae and Freddie Mac securitized more than $57 billion for 850,000-plus units.
BIM and Information Technology | Feb 8, 2015
BIM for safety: How to use BIM/VDC tools to prevent injuries on the job site
Gilbane, Southland Industries, Tocci, and Turner are among the firms to incorporate advanced 4D BIM safety assessment and planning on projects.
Museums | Feb 6, 2015
Tacoma Art Museum's new wing features sun screens that operate like railroad box car doors
The 16-foot-tall screens, operated by a hand wheel, roll like box car doors across the façade and interlace with a set of fixed screens.
Office Buildings | Feb 6, 2015
6 factors steering workplace design at financial services firms
Grossly underutilized space and a lack of a mobility strategy are among the trends identified by HOK based on its research of 11 top-tier financial services firms.
Cultural Facilities | Feb 6, 2015
Architects look to ‘activate’ vacant block in San Diego with shipping container-based park
A team of alumni from the NewSchool of Architecture and Design in San Diego has taken over a 28,500-sf empty city block in that metro to create what they hope will be a revenue-generating urban park.

















