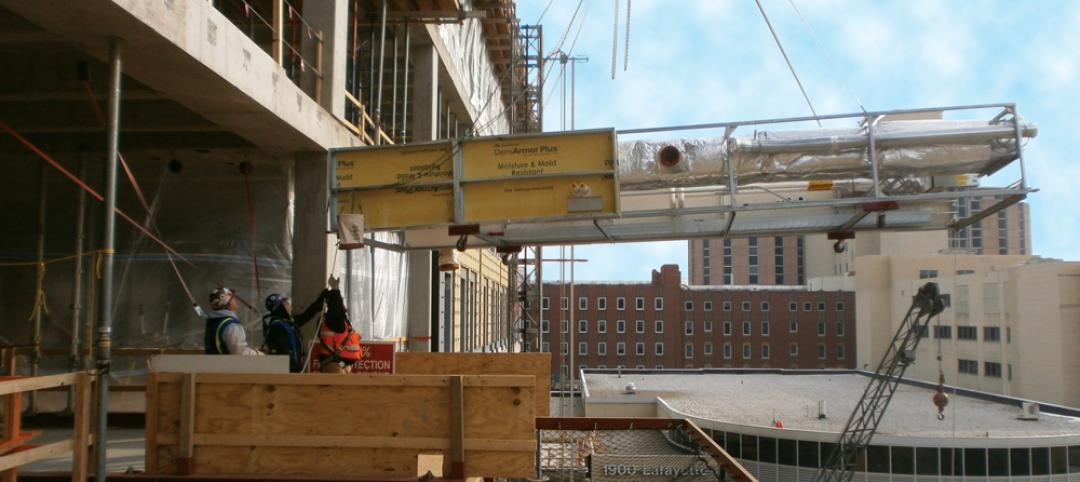The PA/NJ/DE Chapter of the International Interior Design Association (IIDA) has presented the Francis Cauffman architecture firm with two awards: the Best Interior Design of 2011 for the W. L. Gore offices in Elkton, MD, and the President’s Choice Award for St. Joseph’s Regional Medical Center in Paterson, NJ.
“It is an honor to receive this award and have our work acknowledged by the regional IIDA chapter. This award reflects our commitment to create spaces that reflect our client’s workplace vision,” stated John Campbell, AIA, RIBA, LEED AP, Principal at Francis Cauffman.
Francis Cauffman was working with W. L. Gore to develop ideas and methods for a new workplace strategy, while creating a specific space concept for W. L. Gore’s offices in Elkton. According to the judges, the result is a “restrained, understated design that is of-the-moment without becoming trendy. The colors are also simple and sophisticated but engaging.” The team designed the space to be flexible and open, providing sunlight deep into the interior. The design supports many work styles with common areas for informal meetings and collaboration.
“We’re proud of our healthcare work and the recognition that is has received. The lobby is the gateway to a state-of-the-art facility and presents a new face to the local community. We’re looking forward to continuing our design vision for St. Joe’s,” said Jim Crispino, AIA, NCARB, President of Francis Cauffman.
The lobby for the children’s hospital at St. Joseph’s Regional Medical Center is a healing environment that also engages the hospital’s young patients. Francis Cauffman designed the globe suspended from the ceiling while an interactive wall changes colors behind it. Different materials and soothing colors throughout the room assist with wayfinding. Claudine Levan, President of the PA/NJ/DE Chapter of the IIDA, chooses the recipient of this award. She stated that the “material selections are sophisticated and the suspended sculpture adds a playful kinetic element to the overall design.” The medical center will be fully completed in the spring of 2012. BD+C
Related Stories
| May 9, 2014
40 Under 40: Where are they now?
BD+C catches up with two past U40 honorees: Matt Dumich of Adrian Smith + Gordon Gill Architecture and David Montalba of Montalba Architects
| May 8, 2014
Perfecting prefab: 8 tips for healthcare construction projects
Leading AEC firms offer helpful advice for using BIM to pull off prefab for everything from MEP infrastructure to whole bathrooms.
| May 8, 2014
Don’t bother planning for the future - it doesn’t care about you
Though strategic planning has helped many businesses move forward, its time has passed. So says Economist and Author Bill Conerly. SPONSORED CONTENT
| May 8, 2014
Infographic: 4 most common causes of construction site fatalities
In honor of Safety Week, Skanska put together this nifty infographic on how to prevent deadly harm in construction.
| May 8, 2014
Sporting events in style: Infographic showcases novel stadiums of the world
UK precast concrete maker Banagher, which specializes in precast stadia solutions, has assembled a list of the world's top stadiums in terms of architectural and structural design.
| May 7, 2014
Design competition: $900,000 on the line in Las Vegas revitalization challenge
Las Vegas Mayor Carolyn Goodman wants your economic development ideas for remaking four areas within the city, including the Cashman Center and the Las Vegas Medical District.
| May 6, 2014
'Beyond' is artist's cinematic take on 2.5 years of development in the UAE
Seven-minute video offers a time-lapse trip through the built environments of Abu Dhabi and Dubai.
| May 6, 2014
'Ugliest building in New Jersey' finally getting facelift
After a decade of false starts and mishaps, the American Dream mall in the Meadowlands may finally get built.
| May 5, 2014
Toronto residential tower to feature drawer-like facade scheme
Some of the apartments in the new River City development will protrude from the building at different lengths, creating a drawer-like "push-pull" effect.
















