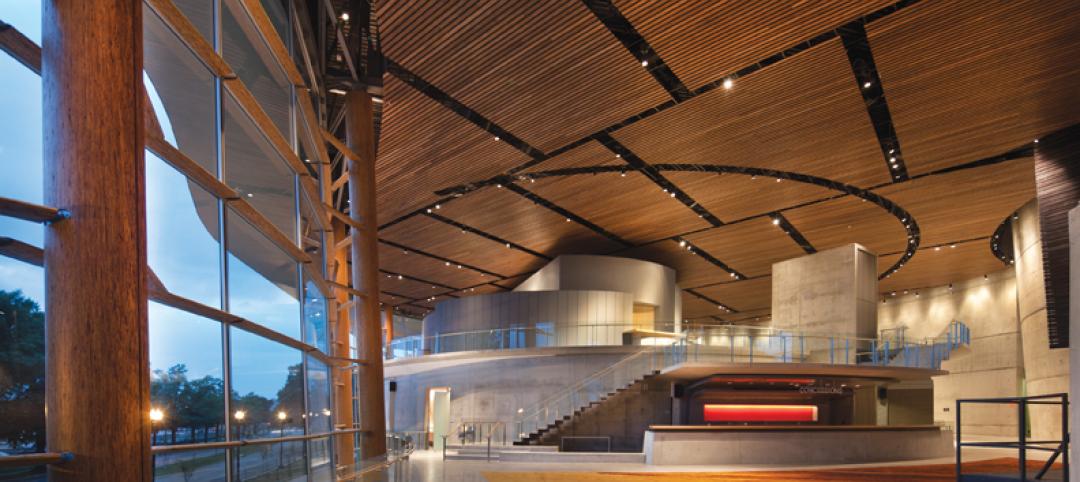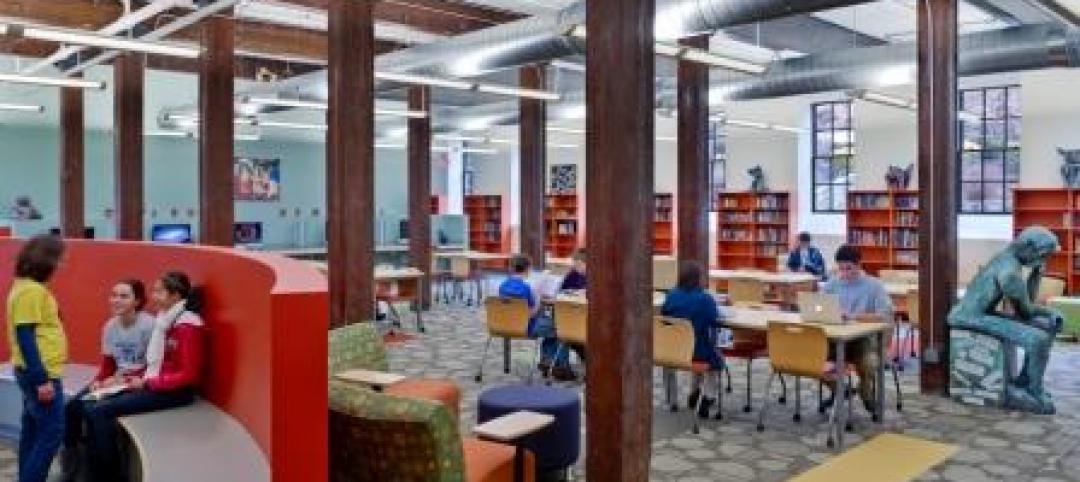The PA/NJ/DE Chapter of the International Interior Design Association (IIDA) has presented the Francis Cauffman architecture firm with two awards: the Best Interior Design of 2011 for the W. L. Gore offices in Elkton, MD, and the President’s Choice Award for St. Joseph’s Regional Medical Center in Paterson, NJ.
“It is an honor to receive this award and have our work acknowledged by the regional IIDA chapter. This award reflects our commitment to create spaces that reflect our client’s workplace vision,” stated John Campbell, AIA, RIBA, LEED AP, Principal at Francis Cauffman.
Francis Cauffman was working with W. L. Gore to develop ideas and methods for a new workplace strategy, while creating a specific space concept for W. L. Gore’s offices in Elkton. According to the judges, the result is a “restrained, understated design that is of-the-moment without becoming trendy. The colors are also simple and sophisticated but engaging.” The team designed the space to be flexible and open, providing sunlight deep into the interior. The design supports many work styles with common areas for informal meetings and collaboration.
“We’re proud of our healthcare work and the recognition that is has received. The lobby is the gateway to a state-of-the-art facility and presents a new face to the local community. We’re looking forward to continuing our design vision for St. Joe’s,” said Jim Crispino, AIA, NCARB, President of Francis Cauffman.
The lobby for the children’s hospital at St. Joseph’s Regional Medical Center is a healing environment that also engages the hospital’s young patients. Francis Cauffman designed the globe suspended from the ceiling while an interactive wall changes colors behind it. Different materials and soothing colors throughout the room assist with wayfinding. Claudine Levan, President of the PA/NJ/DE Chapter of the IIDA, chooses the recipient of this award. She stated that the “material selections are sophisticated and the suspended sculpture adds a playful kinetic element to the overall design.” The medical center will be fully completed in the spring of 2012. BD+C
Related Stories
| Feb 1, 2012
‘Augmented reality’ comes to the job site
A new software tool derived from virtual reality is helping Building Teams use the power of BIM models more effectively.
| Feb 1, 2012
New ways to work with wood
New products like cross-laminated timber are spurring interest in wood as a structural material.
| Feb 1, 2012
Blackney Hayes designs school for students with learning differences
The 63,500 sf building allows AIM to consolidate its previous two locations under one roof, with room to expand in the future.
| Feb 1, 2012
Two new research buildings dedicated at the University of South Carolina
The two buildings add 208,000 square feet of collaborative research space to the campus.
| Feb 1, 2012
List of Top 10 States for LEED Green Buildings released?
USGBC releases list of top U.S. states for LEED-certified projects in 2011.
| Feb 1, 2012
ULI and Greenprint Foundation create ULI Greenprint Center for Building Performance
Member-to-member information exchange measures energy use, carbon footprint of commercial portfolios.
| Feb 1, 2012
AEC mergers and acquisitions up in 2011, expected to surge in 2012
Morrissey Goodale tracked 171 domestic M&A deals, representing a 12.5% increase over 2010 and a return to levels not seen since 2007.
| Jan 31, 2012
AIA CONTINUING EDUCATION: Reroofing primer, in-depth advice from the experts
Earn 1.0 AIA/CES learning units by studying this article and successfully completing the online exam.
| Jan 31, 2012
28th Annual Reconstruction Awards: Modern day reconstruction plays out
A savvy Building Team reconstructs a Boston landmark into a multiuse masterpiece for Suffolk University.
| Jan 31, 2012
Chapman Construction/Design: ‘Sustainability is part of everything we do’
Chapman Construction/Design builds a working culture around sustainability—for its clients, and for its employees.

















