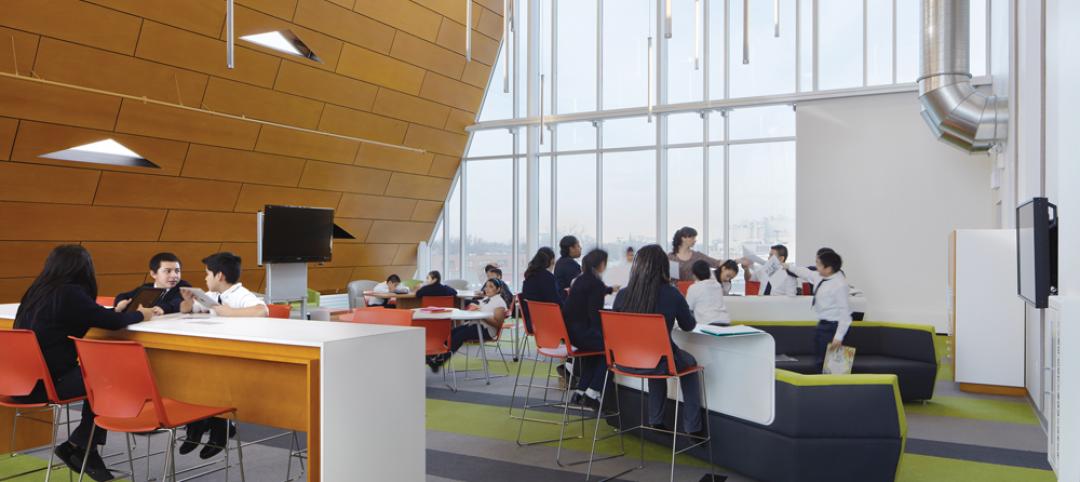Famed architect Frank Gehry will design his largest building to date for his hometown of Toronto, Canada. Developed by Great Gulf Group, Dream, and Westdale Properties, the mixed-use, two-tower development, called Forma, will mark the first Gehry-designed new development in Canada.
Considered one of the world’s most influential contemporary architects, Gehry has received numerous honors including the prestigious Pritzker Prize. His most notable projects include the Guggenheim Museum in Bilbao, the Walt Disney Concert Hall in Los Angeles, and Fondation Louis Vuitton in Paris.

Mixed-Use Building
Located in downtown Toronto, Forma will feature two residential towers: one at 73 floors and the other at 84 floors. It will house a total of 2,034 condominiums, in addition to commercial and retail spaces and a new space for OCAD University, an art and design school.
Forma takes its name from the Latin and Italian word for form, shape, and appearance. The twisting design of Forma’s towers will create a sense of movement, and its iridescent facade will reflect the changing natural light as well as Toronto’s surrounding skyline.
“Forma will be an exceptional addition to the city’s downtown Entertainment and Financial District,” Krystal Koo, head of marketing and sales, Dream Unlimited Corp, said in a statement.
“We are confident that Forma will put Toronto on the map as a world-class architectural destination,” added Mitchell Cohen, chief operating officer, Westdale Properties.
Established in 1975, the Great Gulf Group has delivered major projects in Canada and the US. Dream Unlimited is a Canadian real estate company founded in 1994. And for over 60 years, Westdale Properties has owned, managed, and developed real estate in Canada and the US.
Owner and developer: Great Gulf Group, Dream, and Westdale Properties
Design architect: Frank O. Gehry Architects
Architect of record: Adamson Associates Architects
MEP engineer: Smith + Andersen
Structural engineer: RJC
General contractor/construction manager: EllisDon
Related Stories
| Jun 11, 2013
Finnish elevator technology could facilitate supertall building design
KONE Corporation has announced a new elevator technology that could make it possible for supertall buildings to reach new heights by eliminating several problems of existing elevator technology. The firm's new UltraRope hoisting system uses a rope with a carbon-fiber core and high-friction coating, rather than conventional steel rope.
| Jun 4, 2013
SOM research project examines viability of timber-framed skyscraper
In a report released today, Skidmore, Owings & Merrill discussed the results of the Timber Tower Research Project: an examination of whether a viable 400-ft, 42-story building could be created with timber framing. The structural type could reduce the carbon footprint of tall buildings by up to 75%.
| May 17, 2013
40 Under 40: Meet the engineers
Learn about seven highly talented engineers who made Building Design+Construction's "40 Under 40" class for 2013.
| Apr 10, 2013
23 things you need to know about charter schools
Charter schools are growing like Topsy. But don’t jump on board unless you know what you’re getting into.











