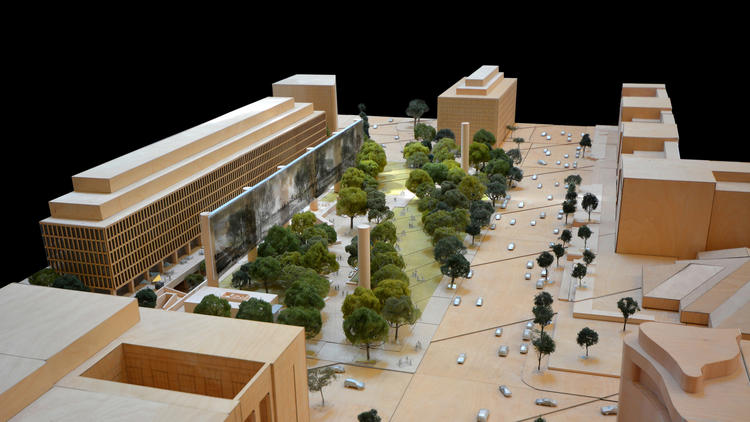After a rejection earlier in the year, Frank Gehry has gotten some good news: his revised design for the Dwight D. Eisenhower Memorial, located in Washington, D.C., has received preliminary approval.
The National Capital Planning Commission voted 10-1 to approve the revision, according to Architecture Lab. The same commission rejected Gehry's original proposal months ago, citing concerns about the large metal tapestries proposed by the architect and how they would affect the view to and from Capitol Hill.
In September, Gehry unveiled the new design, with the metal tapestries removed along with other changes. After the approval, Gehry said in a statement: "I'm grateful to the National Capital Planning Commission for its decision, and for its cooperative engagement in resolving the issues."
According to the Los Angeles Times, members of the Eisenhower family have expressed strong disapproval of the design, even the revised version.
The memorial must go through other levels of approval before it is finalized, including funding approval from Congress; the estimated cost of construction is over $100 million.
The revised design addresses several concerns raised during the NCPC meeting earlier this year:
• The design revisions eliminate the East and West Tapestries, allowing the influence of the adjacent buildings to define and unify the site.
• The northern singular columns are set back more than 47 feet from the Independence Avenue Right-of-Way and are fully within the planes of the adjacent building facades.
• The revised design has widened the Maryland Avenue view corridor from 95 feet to 135 feet. This creates a more proportionally horizontal framing of the U.S. Capitol.
• Original concept included four columns that were within the 160-foot right of way. With the elimination of the side tapestries, the revised plan now includes only two columns within the southern edge of 160-foot right of way.
Related Stories
Performing Arts Centers | Jun 30, 2017
L.A.’s John Anson Ford Amphitheater might finally be ready for its close-up
The performing arts venue, nearly a century old, has undergone an extensive refurbishing.
Building Team | Jun 27, 2017
Bruner Foundation announces 2017 Rudy Bruner Award for Urban Excellence gold and silver medalists
The SteelStacks Arts and Cultural Campus in Bethlehem, Pa., receives the gold medal and $50,000.
Libraries | May 31, 2017
A year after its facelift, Boston’s Public Library is relevant again
Visitors are flocking to its brighter, connected halls, which now include retail and digital components.
Cultural Facilities | May 25, 2017
The Shed, a multi-arts center on New York’s west side, moves forward in construction and funding
The facility, designed for maximum programming flexibility, includes a massive movable shell.
Cultural Facilities | May 4, 2017
Obama Foundation reveals first look at the Obama Presidential Center
The design comprises three buildings set in the public space of Jackson Park on Chicago’s South Side.
Performing Arts Centers | Mar 6, 2017
An oval defines the Frank Gehry-designed Pierre Boulez Saal concert hall
The hall hosted its debut concert on Saturday, March 4 with a performance by the Boulez Ensemble.
Cultural Facilities | Mar 2, 2017
The Hanoi Lotus Centre will bloom from the middle of a lake
The building will act as a symbol of growth and prosperity for the city of Hanoi.
Cultural Facilities | Jan 30, 2017
Former windmill factory proposed as new ‘vibrant culture house’
The transformed building would provide space for street sports, street culture, and street art.
Cultural Facilities | Dec 14, 2016
Institutions aggressively targeting private donors to fund construction projects
Capital campaigns abound, even though government financing still plays a vital role.
Cultural Facilities | Oct 27, 2016
Zaha Hadid Architects’ Urban Heritage Administration Centre takes its design from the surrounding desert
The futuristic curves that have become a staple for ZHA-designed buildings are also on full display.





















