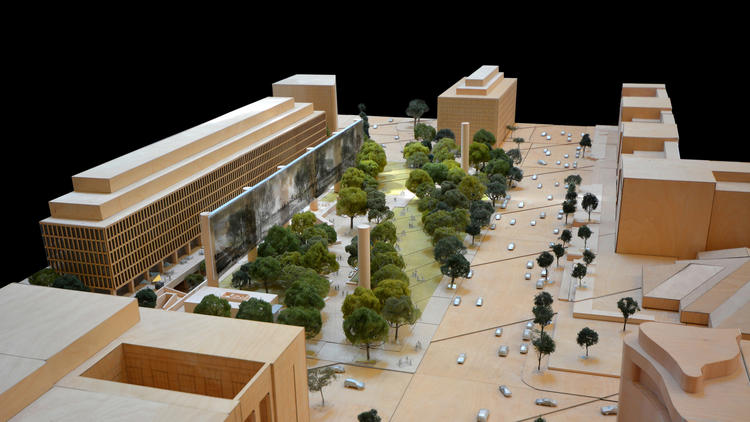After a rejection earlier in the year, Frank Gehry has gotten some good news: his revised design for the Dwight D. Eisenhower Memorial, located in Washington, D.C., has received preliminary approval.
The National Capital Planning Commission voted 10-1 to approve the revision, according to Architecture Lab. The same commission rejected Gehry's original proposal months ago, citing concerns about the large metal tapestries proposed by the architect and how they would affect the view to and from Capitol Hill.
In September, Gehry unveiled the new design, with the metal tapestries removed along with other changes. After the approval, Gehry said in a statement: "I'm grateful to the National Capital Planning Commission for its decision, and for its cooperative engagement in resolving the issues."
According to the Los Angeles Times, members of the Eisenhower family have expressed strong disapproval of the design, even the revised version.
The memorial must go through other levels of approval before it is finalized, including funding approval from Congress; the estimated cost of construction is over $100 million.
The revised design addresses several concerns raised during the NCPC meeting earlier this year:
• The design revisions eliminate the East and West Tapestries, allowing the influence of the adjacent buildings to define and unify the site.
• The northern singular columns are set back more than 47 feet from the Independence Avenue Right-of-Way and are fully within the planes of the adjacent building facades.
• The revised design has widened the Maryland Avenue view corridor from 95 feet to 135 feet. This creates a more proportionally horizontal framing of the U.S. Capitol.
• Original concept included four columns that were within the 160-foot right of way. With the elimination of the side tapestries, the revised plan now includes only two columns within the southern edge of 160-foot right of way.
Related Stories
| May 11, 2014
Final call for entries: 2014 Giants 300 survey
BD+C's 2014 Giants 300 survey forms are due Wednesday, May 21. Survey results will be published in our July 2014 issue. The annual Giants 300 Report ranks the top AEC firms in commercial construction, by revenue.
| May 9, 2014
New York Public Library scraps drastic renovation plans
The New York Public Library's controversial renovation, involving the removal of stacks from the Schwarzman building and the closing of the mid-Manhattan branch, has been dropped in favor of a less dramatic plan.
| May 2, 2014
World's largest outdoor chandelier tops reworked streetscape for Cleveland's PlayhouseSquare
Streetscape project includes monumental gateway portals, LED signage, and a new plaza, fire pit, sidewalk café, and alfresco dining area.
| May 2, 2014
Must see: French pavilion to take food from roof to table
France has presented its design for Expo Milano 2015 in Milan—its representative building will be covered in gardens on the outside, from which food will be harvested and served inside.
| Apr 30, 2014
Visiting Beijing's massive Chaoyang Park Plaza will be like 'moving through a urban forest'
Construction work has begun on the 120,000-sm mixed-use development, which was envisioned by MAD architects as a modern, urban forest.
| Apr 29, 2014
USGBC launches real-time green building data dashboard
The online data visualization resource highlights green building data for each state and Washington, D.C.
Smart Buildings | Apr 28, 2014
Cities Alive: Arup report examines latest trends in urban green spaces
From vertical farming to glowing trees (yes, glowing trees), Arup engineers imagine the future of green infrastructure in cities across the world.
| Apr 24, 2014
Unbuilt and Famous: LEGO releases box set of Bjarke Ingels' LEGO museum
LEGO Architecture has created a box set that customers can use to build replicas of the LEGO Museum, which is not yet built in real life. The museum, designed by the Bjarke Ingels Group, will commemorate the history of LEGO.
| Apr 24, 2014
Gothic-style dance center breaks ground at University of Southern California
The program for the three-story building will include a dance/performance studio, five dance studios, instructional classrooms, performer support spaces, costume storage, and faculty and administrative offices.
| Apr 23, 2014
Mean and Green: Top 10 green building projects for 2014 [slideshow]
The American Institute of Architects' Committee on the Environment has selected the top ten examples of sustainable architecture and ecological design projects that protect and enhance the environment. Projects range from a project for Portland's homeless to public parks to a LEED Platinum campus center.



















