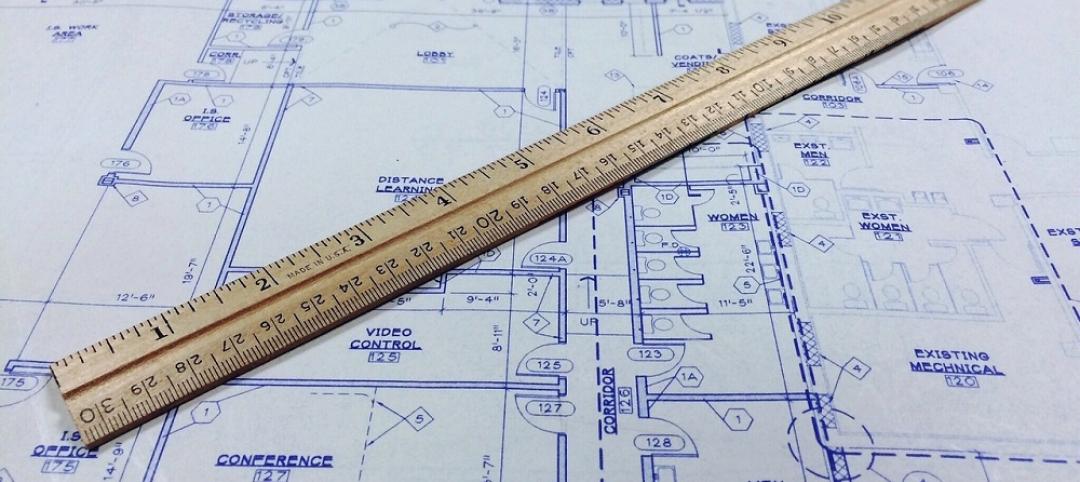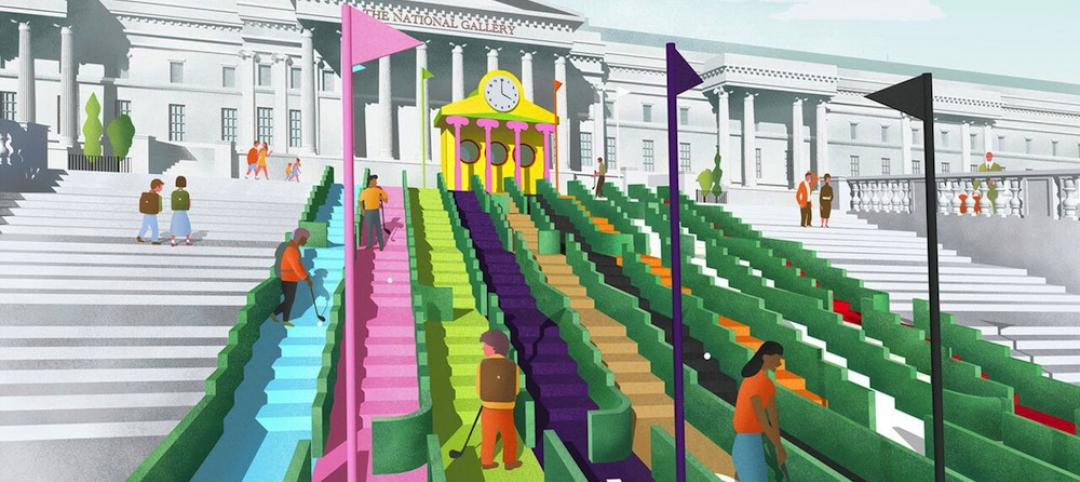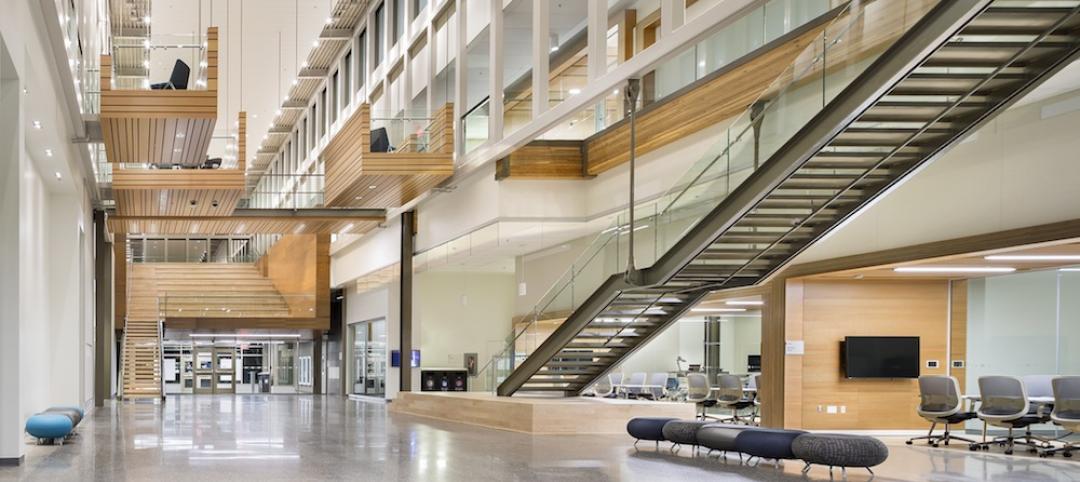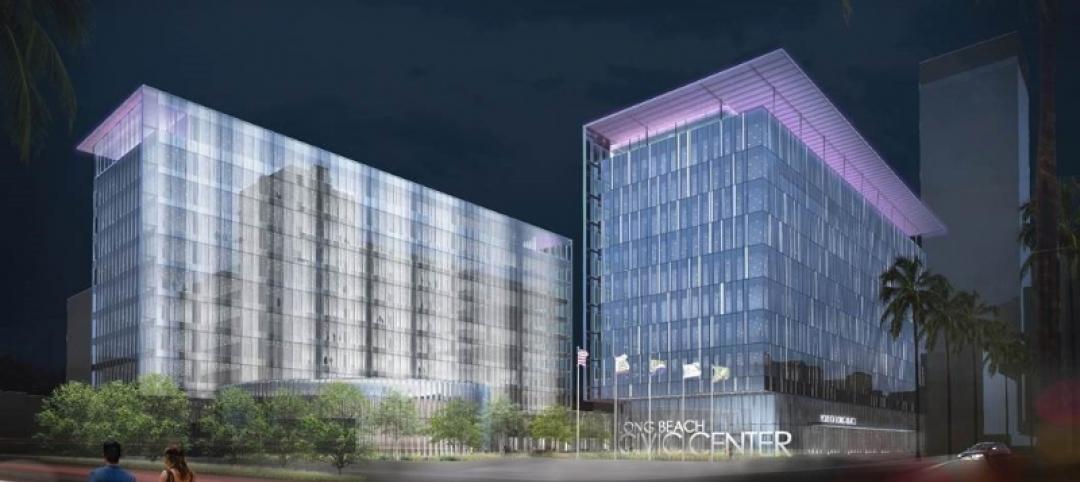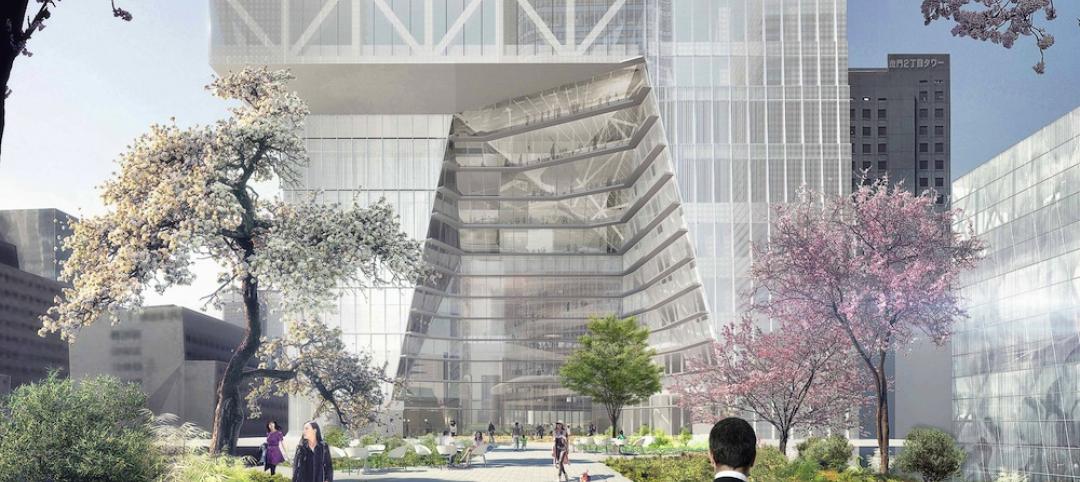While states in the Midwest such as Illinois and Wisconsin may be stippled with more Frank Lloyd Wright-designed projects than there are dimples on a golf ball, Montana is certainly not a state overflowing with the designs of the legendary American architect. In fact, there are only three buildings designed by Wright in the entire state, and that number may be dropping down to two in that not too distant future, Curbed reports.
One of Wright’s later buildings, designed in 1958 and not completed until 1959 after Wright had died, in the town of Whitefish, Mont., is at risk of being demolished if the Whitefish Architectural Review Committee decides to grant formal approval and a building permit for a new three-story commercial development on the site.
If formal approval is granted and a building permit is issued, Wright’s structure will be demolished and replaced with a three-story commercial development that includes retail space, offices, and four residential units on the top floor. The decision will be made when the committee meets on Dec. 6.
However, that meeting might not be as important for the Wright-designed building as initially thought. Not to eleiminate any dramatic tension, but the committee may have one less thing to consider come Dec. 6, as a story from the Whitefish Pilot posted to dailyinterlake.com, claims the developer has scrapped his plans for the commercial development amid backlash from the surrounding community and the Chicago-based Frank Lloyd Wright Building Conservancy over the decision to demolish the Wright structure.
Mick Ruis, the developer who purchased the building for $1.6 million, tells the Whitefish Pilot he was unaware of Frank Lloyd Wright’s significance or the rarity of his buildings in Montana. He also says it was never his intention to destroy anything of any importance.
The 5,000-sf building was originally constructed as a brick and cast-concrete medical clinic with a brick fireplace, double clerestory windows and a 64-foot-long wall of floor-to-ceiling glass. Since its completion in 1959, some of the original details and features have been changed or removed. Ruis now plans to put the building back on the market at the same price he purchased it for; $1.6 million.
The hope is someone who will preserve the structure will buy it. In 2012, the building was listed on the National Register of Historic Places, but that does not protect it from demolition, meaning there is still a chance someone who will not be swayed by public opinion could purchase the building and demolish it. But, as of right now, it seems as though Montana’s count of three Frank Lloyd Wright-designed buildings will hold steady.
Related Stories
Sports and Recreational Facilities | May 6, 2016
NBA’s Atlanta Hawks to build new practice center with attached medical facilities
The team will have easy access to an MRI machine, 3D motion capture equipment, and in-ground hydrotherapy.
Big Data | May 5, 2016
Demand for data integration technologies for buildings is expected to soar over the next decade
A Navigant Research report takes a deeper dive to examine where demand will be strongest by region and building type.
Urban Planning | May 4, 2016
Brookings report details how different industries innovate
In the new report, “How Firms Learn: Industry Specific Strategies for Urban Economies,” Brookings' Scott Andes examines how manufacturing and software services firms develop new products, processes, and ideas.
Architects | May 3, 2016
Study finds engineering, architecture among the best entry-level jobs
The results balanced immediate opportunity, job growth potential, and job hazards.
Architects | Apr 25, 2016
Notable architects design mini-golf holes for London Design Festival
Visionaries like Paul Smith, Mark Wallinger, and the late Zaha Hadid all helped in designing the course, which will be integrated into London’s Trafalgar Square.
University Buildings | Apr 25, 2016
New University of Calgary research center features reconfigurable 'spine'
The heart of the Taylor Institute can be anything from a teaching lab to a 400-seat theater.
Architects | Apr 22, 2016
What leads to success in the density-driven workplace?
CallisonRTKL’s Kirill Pivovarov explores how densification can lead to increased productivity and innovation in the workplace.
Government Buildings | Apr 22, 2016
Public-private partnership used to fund Long Beach Civic Center Project
Arup served as a lead advisor and oversaw financial, commercial, real estate, design, engineering, and cost consulting.
High-rise Construction | Apr 20, 2016
OMA reveals designs for its first Tokyo skyscraper
The goal is for the Toranomon Hills Station Tower to transform its neighborhood and serve as a hub for international business.
Architects | Apr 20, 2016
Bill Hellmuth named HOK’s new CEO
Hellmuth has been HOK's President since 2005. The firm will be led by a design principal for the first time since 1990.






