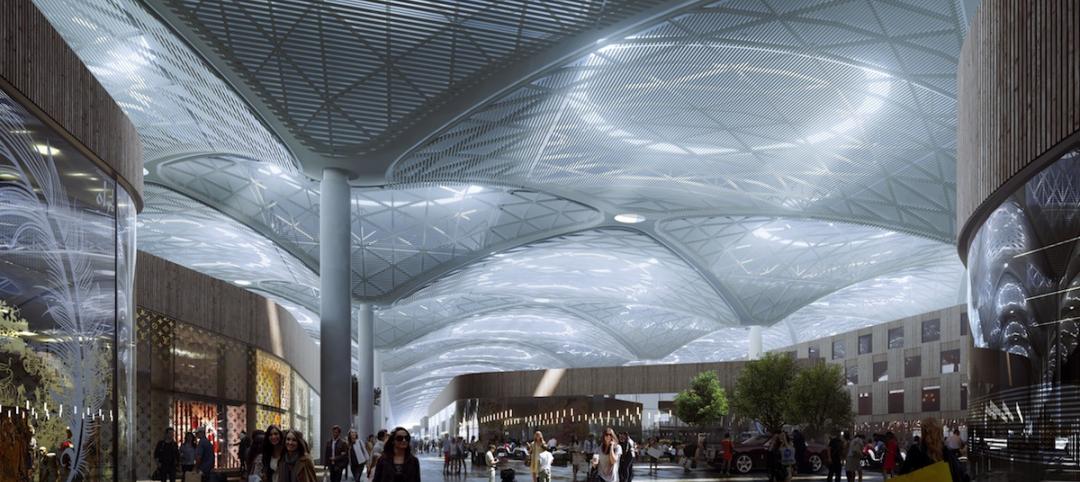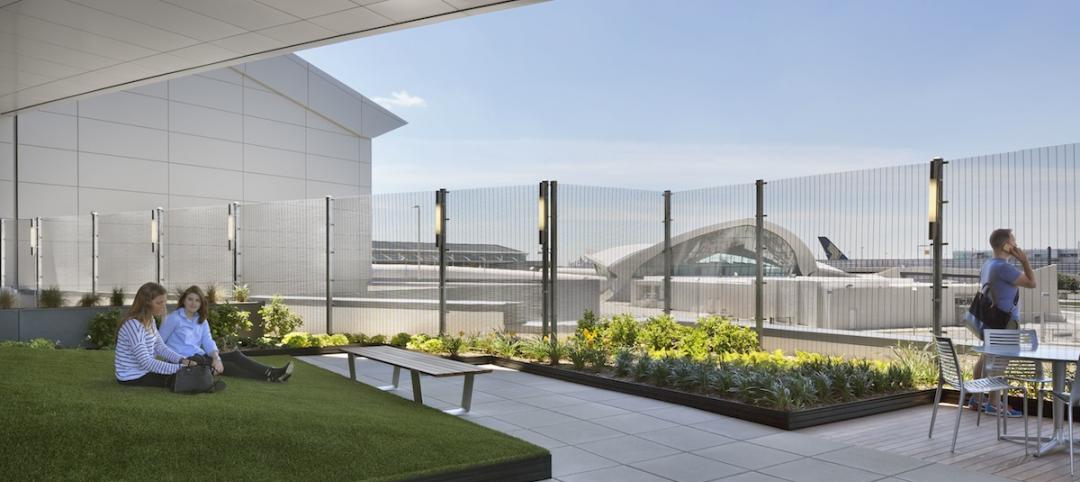While states in the Midwest such as Illinois and Wisconsin may be stippled with more Frank Lloyd Wright-designed projects than there are dimples on a golf ball, Montana is certainly not a state overflowing with the designs of the legendary American architect. In fact, there are only three buildings designed by Wright in the entire state, and that number may be dropping down to two in that not too distant future, Curbed reports.
One of Wright’s later buildings, designed in 1958 and not completed until 1959 after Wright had died, in the town of Whitefish, Mont., is at risk of being demolished if the Whitefish Architectural Review Committee decides to grant formal approval and a building permit for a new three-story commercial development on the site.
If formal approval is granted and a building permit is issued, Wright’s structure will be demolished and replaced with a three-story commercial development that includes retail space, offices, and four residential units on the top floor. The decision will be made when the committee meets on Dec. 6.
However, that meeting might not be as important for the Wright-designed building as initially thought. Not to eleiminate any dramatic tension, but the committee may have one less thing to consider come Dec. 6, as a story from the Whitefish Pilot posted to dailyinterlake.com, claims the developer has scrapped his plans for the commercial development amid backlash from the surrounding community and the Chicago-based Frank Lloyd Wright Building Conservancy over the decision to demolish the Wright structure.
Mick Ruis, the developer who purchased the building for $1.6 million, tells the Whitefish Pilot he was unaware of Frank Lloyd Wright’s significance or the rarity of his buildings in Montana. He also says it was never his intention to destroy anything of any importance.
The 5,000-sf building was originally constructed as a brick and cast-concrete medical clinic with a brick fireplace, double clerestory windows and a 64-foot-long wall of floor-to-ceiling glass. Since its completion in 1959, some of the original details and features have been changed or removed. Ruis now plans to put the building back on the market at the same price he purchased it for; $1.6 million.
The hope is someone who will preserve the structure will buy it. In 2012, the building was listed on the National Register of Historic Places, but that does not protect it from demolition, meaning there is still a chance someone who will not be swayed by public opinion could purchase the building and demolish it. But, as of right now, it seems as though Montana’s count of three Frank Lloyd Wright-designed buildings will hold steady.
Related Stories
Architects | Oct 20, 2015
Four building material innovations from the Chicago Architecture Biennial
From lightweight wooden pallets to the largest lengths of CLT-slabs that can be shipped across North America
University Buildings | Oct 16, 2015
5 ways architecture defines the university brand
People gravitate to brands for many reasons. Campus architecture and landscape are fundamental influences on the college brand, writes Perkins+Will's David Damon.
Architects | Oct 13, 2015
Architects Foundation expands National Resilience Initiative
The group is launching a search for three more NRI members.
Architects | Oct 13, 2015
Santiago Calatrava wins the European Prize for Architecture
The award honors those who "forward the principles of European humanism."
Office Buildings | Oct 5, 2015
Renderings revealed for Apple's second 'spaceship': a curvy, lush office complex in Sunnyvale
The project has been dubbed as another “spaceship,” referencing the nickname for the loop-shaped Apple Campus under construction in Cupertino.
Airports | Oct 5, 2015
Perkins+Will selected to design Istanbul’s 'Airport City'
The mixed-use development will be adjacent to the Istanbul New Airport, which is currently under construction.
High-rise Construction | Oct 5, 2015
Zaha Hadid designs cylindrical office building with world’s tallest atrium
The 200-meter-high open space will cut the building in two.
Architects | Oct 2, 2015
Herzog & de Meuron unveils design for Vancouver Art Gallery expansion
The blocky, seven-story wood and concrete structure is wider in the middle and uppermost floors.
Airports | Sep 30, 2015
Takeoff! 5 ways high-flyin' airports are designing for rapid growth
Nimble designs, and technology that humanizes the passenger experience, are letting airports concentrate on providing service and generating revenue.
Contractors | Sep 30, 2015
FMI: Construction in place on track for sustained growth through 2016
FMI’s latest report singles out manufacturing, lodging, and office sectors as the drivers of nonresidential building activity and investment.

















