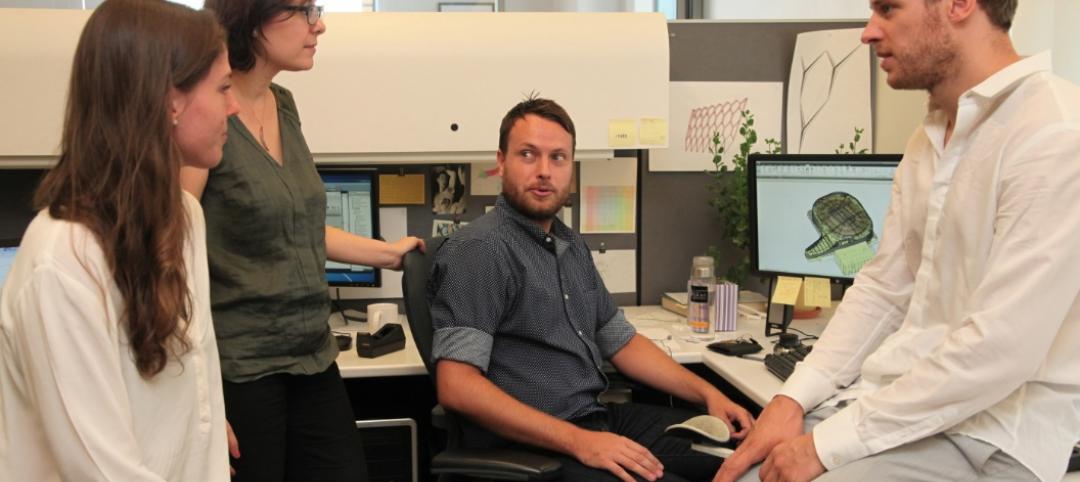While states in the Midwest such as Illinois and Wisconsin may be stippled with more Frank Lloyd Wright-designed projects than there are dimples on a golf ball, Montana is certainly not a state overflowing with the designs of the legendary American architect. In fact, there are only three buildings designed by Wright in the entire state, and that number may be dropping down to two in that not too distant future, Curbed reports.
One of Wright’s later buildings, designed in 1958 and not completed until 1959 after Wright had died, in the town of Whitefish, Mont., is at risk of being demolished if the Whitefish Architectural Review Committee decides to grant formal approval and a building permit for a new three-story commercial development on the site.
If formal approval is granted and a building permit is issued, Wright’s structure will be demolished and replaced with a three-story commercial development that includes retail space, offices, and four residential units on the top floor. The decision will be made when the committee meets on Dec. 6.
However, that meeting might not be as important for the Wright-designed building as initially thought. Not to eleiminate any dramatic tension, but the committee may have one less thing to consider come Dec. 6, as a story from the Whitefish Pilot posted to dailyinterlake.com, claims the developer has scrapped his plans for the commercial development amid backlash from the surrounding community and the Chicago-based Frank Lloyd Wright Building Conservancy over the decision to demolish the Wright structure.
Mick Ruis, the developer who purchased the building for $1.6 million, tells the Whitefish Pilot he was unaware of Frank Lloyd Wright’s significance or the rarity of his buildings in Montana. He also says it was never his intention to destroy anything of any importance.
The 5,000-sf building was originally constructed as a brick and cast-concrete medical clinic with a brick fireplace, double clerestory windows and a 64-foot-long wall of floor-to-ceiling glass. Since its completion in 1959, some of the original details and features have been changed or removed. Ruis now plans to put the building back on the market at the same price he purchased it for; $1.6 million.
The hope is someone who will preserve the structure will buy it. In 2012, the building was listed on the National Register of Historic Places, but that does not protect it from demolition, meaning there is still a chance someone who will not be swayed by public opinion could purchase the building and demolish it. But, as of right now, it seems as though Montana’s count of three Frank Lloyd Wright-designed buildings will hold steady.
Related Stories
| Nov 7, 2014
NORD Architects releases renderings for Marine Education Center in Sweden
The education center will be set in a landscape that includes small ponds and plantings intended to mimic an assortment of marine ecologies and create “an engaging learning landscape” for visitors to experience nature hands-on.
Sponsored | | Nov 6, 2014
To build your strongest team, don't hire clones
To attract and keep talented individuals who are different than you, Entrepreneur magazine suggests a few foundational principles. SPONSORED CONTENT
| Nov 6, 2014
Hines planning tall wood office building in Minneapolis
The Houston-based developer is planning a seven-story wood-framed office building in Minneapolis’ North Loop that will respect the neighborhood’s historic warehouse district look.
| Nov 6, 2014
Studio Gang Architects will convert power plant into college recreation center
The century-old power plant will be converted into a recreation facility with a coffee shop, lounges, club rooms, a conference center, lecture hall, and theater, according to designboom.
Sponsored | | Nov 6, 2014
Drilling deeper: On the ground insights from the Marcellus Shale region
The Marcellus Shale region is expansive, stretching from upstate New York through Pennsylvania to West Virginia. It’s an exciting time to live and work in the area. SPONSORED CONTENT
| Nov 5, 2014
AEC firms leverage custom scripts to bridge the ‘BIM language gap'
Without a common language linking BIM/VDC software platforms, firms seek out interoperability solutions to assist with the data transfer between design tools.
| Nov 5, 2014
Survey: More than 75% of workload takes place without face-to-face interactions
With the rise of technology, much of the workday—even the most productive morning hours—is spent corresponding via email or conference call, according to a recent survey of corporate workers by Mancini•Duffy.
| Nov 5, 2014
The architects behind George Lucas' planned Chicago museum unveil 'futuristic pyramid'
Preliminary designs for the $300 million George Lucas Museum of Narrative Art have been unveiled, and it looks like a futuristic, curvy pyramid.
Sponsored | | Nov 5, 2014
How to maximize affordability and sustainability through all-wood podiums
Wood podium construction takes an age-old material and moves it into the 21st century.
| Nov 4, 2014
Zaha Hadid's first building in Shanghai debuts
Sky SOHO is the third in a trilogy of SOHO China developments designed by Zaha Hadid Architects.

















