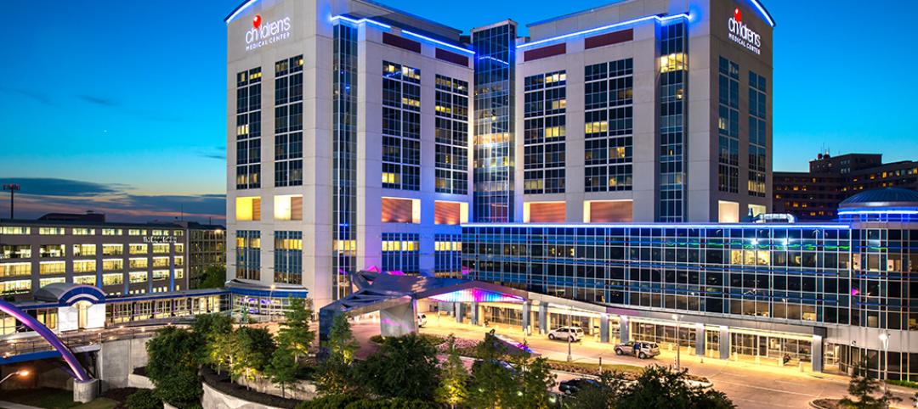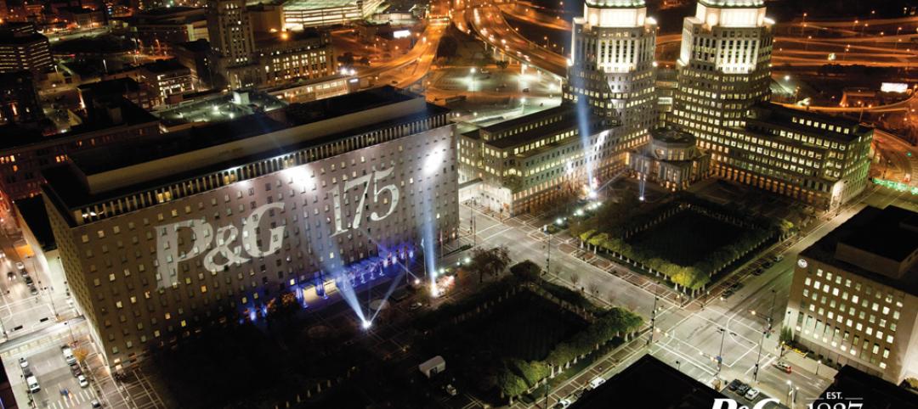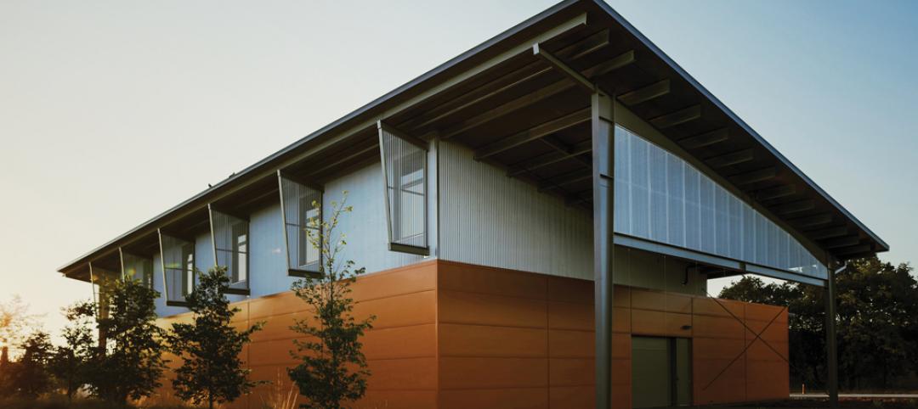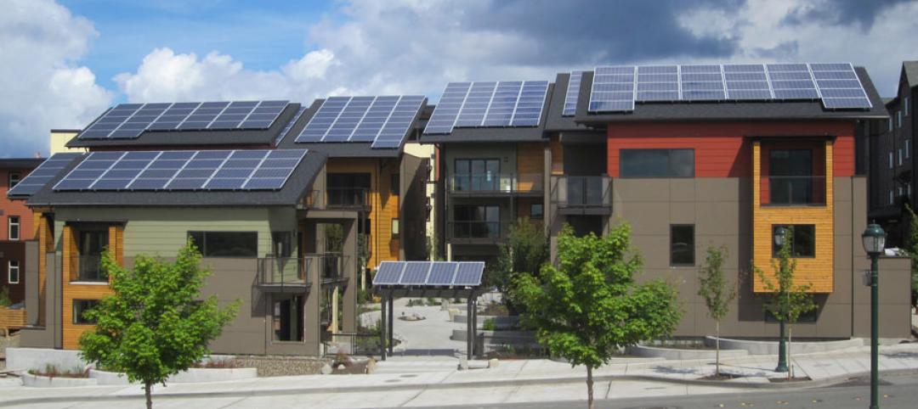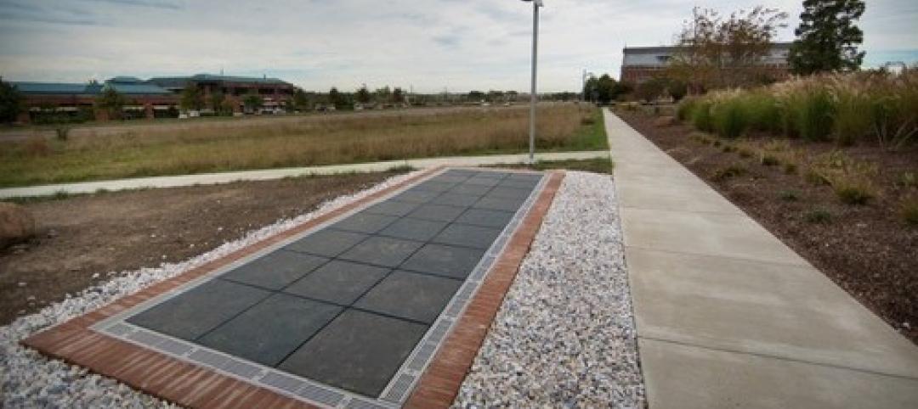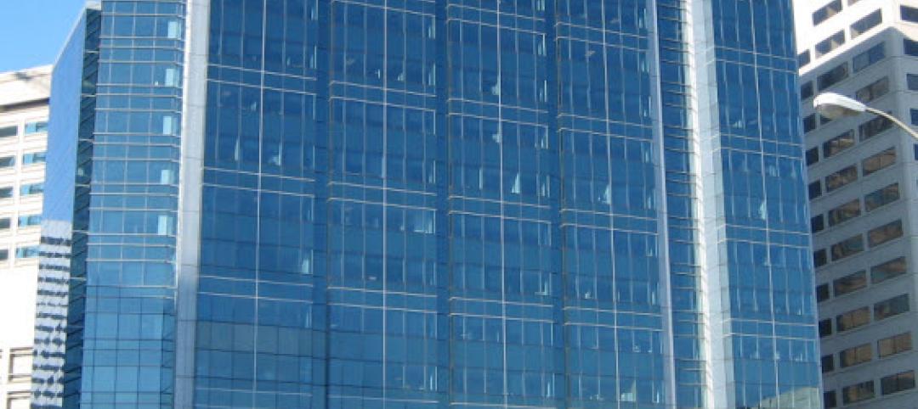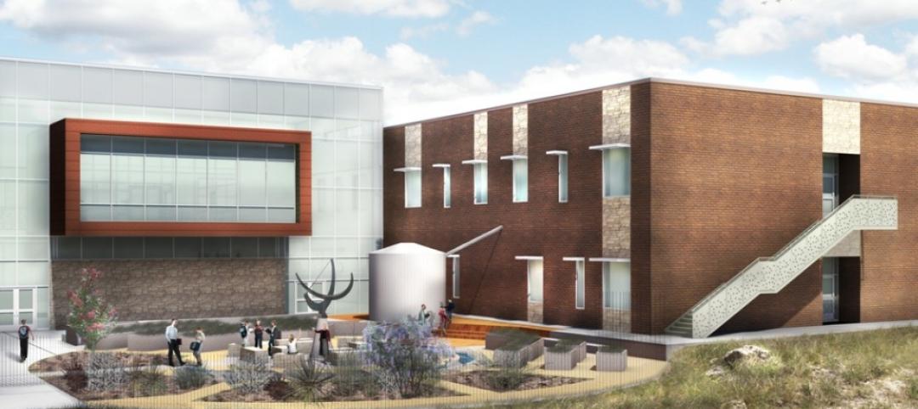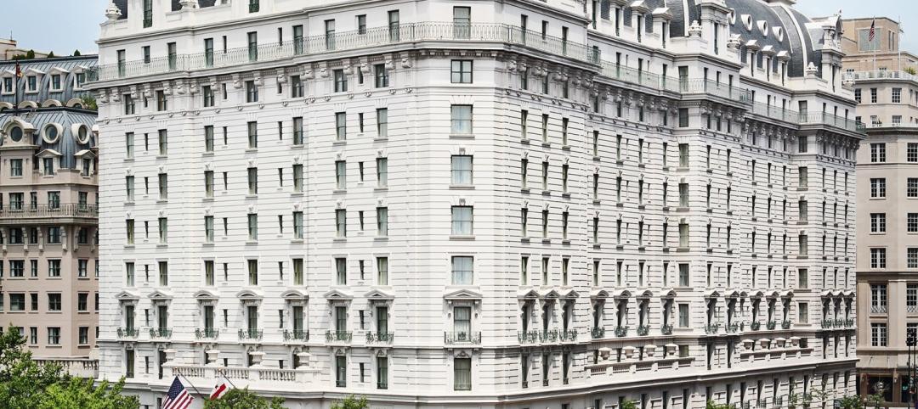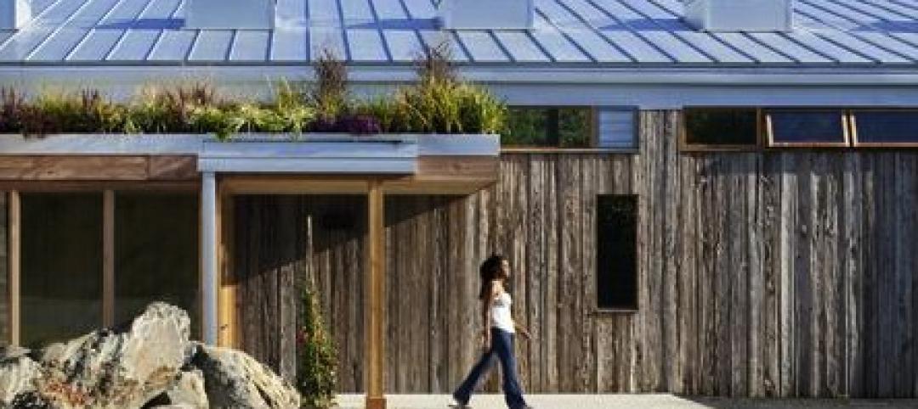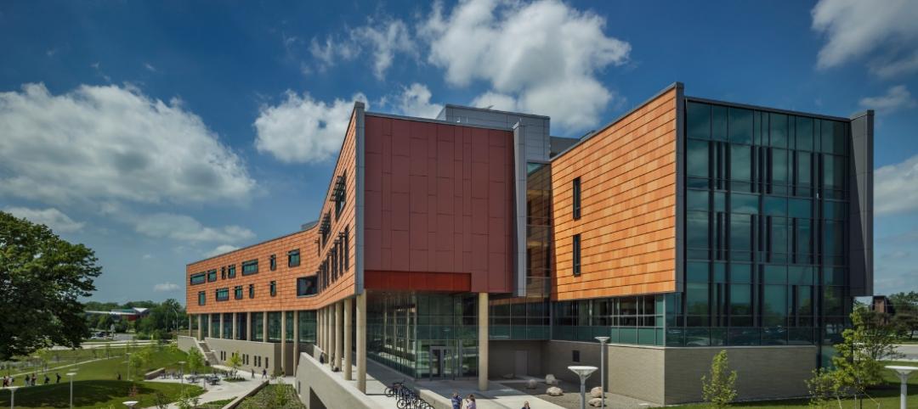While states in the Midwest such as Illinois and Wisconsin may be stippled with more Frank Lloyd Wright-designed projects than there are dimples on a golf ball, Montana is certainly not a state overflowing with the designs of the legendary American architect. In fact, there are only three buildings designed by Wright in the entire state, and that number may be dropping down to two in that not too distant future, Curbed reports.
One of Wright’s later buildings, designed in 1958 and not completed until 1959 after Wright had died, in the town of Whitefish, Mont., is at risk of being demolished if the Whitefish Architectural Review Committee decides to grant formal approval and a building permit for a new three-story commercial development on the site.
If formal approval is granted and a building permit is issued, Wright’s structure will be demolished and replaced with a three-story commercial development that includes retail space, offices, and four residential units on the top floor. The decision will be made when the committee meets on Dec. 6.
However, that meeting might not be as important for the Wright-designed building as initially thought. Not to eleiminate any dramatic tension, but the committee may have one less thing to consider come Dec. 6, as a story from the Whitefish Pilot posted to dailyinterlake.com, claims the developer has scrapped his plans for the commercial development amid backlash from the surrounding community and the Chicago-based Frank Lloyd Wright Building Conservancy over the decision to demolish the Wright structure.
Mick Ruis, the developer who purchased the building for $1.6 million, tells the Whitefish Pilot he was unaware of Frank Lloyd Wright’s significance or the rarity of his buildings in Montana. He also says it was never his intention to destroy anything of any importance.
The 5,000-sf building was originally constructed as a brick and cast-concrete medical clinic with a brick fireplace, double clerestory windows and a 64-foot-long wall of floor-to-ceiling glass. Since its completion in 1959, some of the original details and features have been changed or removed. Ruis now plans to put the building back on the market at the same price he purchased it for; $1.6 million.
The hope is someone who will preserve the structure will buy it. In 2012, the building was listed on the National Register of Historic Places, but that does not protect it from demolition, meaning there is still a chance someone who will not be swayed by public opinion could purchase the building and demolish it. But, as of right now, it seems as though Montana’s count of three Frank Lloyd Wright-designed buildings will hold steady.
Related Stories
| Nov 8, 2013
Oversized healthcare: How did we get here and how do we right-size?
Healthcare facilities, especially our nation's hospitals, have steadily become larger over the past couple of decades. The growth has occurred despite stabilization, and in some markets, a decline in inpatient utilization.
| Nov 8, 2013
Can Big Data help building owners slash op-ex budgets?
Real estate services giant Jones Lang LaSalle set out to answer these questions when it partnered with Pacific Controls to develop IntelliCommand, a 24/7 real-time remote monitoring and control service for its commercial real estate owner clients.
| Nov 8, 2013
S+T buildings embrace 'no excuses' approach to green labs
Some science-design experts once believed high levels of sustainability would be possible only for low-intensity labs in temperate zones. But recent projects prove otherwise.
| Nov 8, 2013
Net-zero bellwether demonstrates extreme green, multifamily style
The 10-unit zHome in Issaquah Highlands, Wash., is the nation’s first net-zero multifamily project, as certified this year by the International Living Future Institute.
| Nov 8, 2013
Walkable solar pavement debuts at George Washington University
George Washington University worked with supplier Onyx Solar to design and install 100 sf of walkable solar pavement at its Virginia Science and Technology Campus in Ashburn, Va.
| Nov 6, 2013
PECI tests New Buildings Institute’s plug load energy use metrics at HQ
Earlier this year, PECI used the NBI metrics to assess plug load energy use at PECI headquarters in downtown Portland, Ore. The study, which informed an energy-saving campaign, resulted in an 18 percent kWh reduction of PECI’s plug load.
| Nov 5, 2013
Net-zero movement gaining traction in U.S. schools market
As more net-zero energy schools come online, school officials are asking: Is NZE a more logical approach for school districts than holistic green buildings?
| Nov 5, 2013
New IECC provision tightens historic building exemption
The International Energy Conservation Code has been revised to eliminate what has been seen as a blanket exemption for historic buildings.
| Nov 5, 2013
Living Building Challenge clarifies net-zero definitions and standards
The Living Building Challenge has released the Net Zero Energy Building Certification to provide clearer definitions regarding what net zero really means and how it is to be achieved.
| Nov 5, 2013
Oakland University’s Human Health Building first LEED Platinum university building in Michigan [slideshow]
Built on the former site of a parking lot and an untended natural wetland, the 160,260-sf, five-story, terra cotta-clad building features some of the industry’s most innovative, energy-efficient building systems and advanced sustainable design features.



