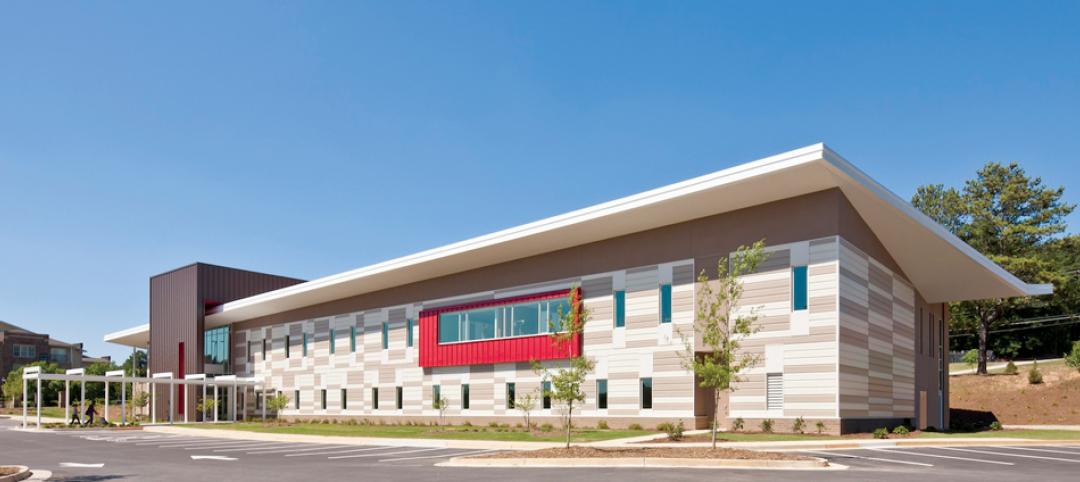While states in the Midwest such as Illinois and Wisconsin may be stippled with more Frank Lloyd Wright-designed projects than there are dimples on a golf ball, Montana is certainly not a state overflowing with the designs of the legendary American architect. In fact, there are only three buildings designed by Wright in the entire state, and that number may be dropping down to two in that not too distant future, Curbed reports.
One of Wright’s later buildings, designed in 1958 and not completed until 1959 after Wright had died, in the town of Whitefish, Mont., is at risk of being demolished if the Whitefish Architectural Review Committee decides to grant formal approval and a building permit for a new three-story commercial development on the site.
If formal approval is granted and a building permit is issued, Wright’s structure will be demolished and replaced with a three-story commercial development that includes retail space, offices, and four residential units on the top floor. The decision will be made when the committee meets on Dec. 6.
However, that meeting might not be as important for the Wright-designed building as initially thought. Not to eleiminate any dramatic tension, but the committee may have one less thing to consider come Dec. 6, as a story from the Whitefish Pilot posted to dailyinterlake.com, claims the developer has scrapped his plans for the commercial development amid backlash from the surrounding community and the Chicago-based Frank Lloyd Wright Building Conservancy over the decision to demolish the Wright structure.
Mick Ruis, the developer who purchased the building for $1.6 million, tells the Whitefish Pilot he was unaware of Frank Lloyd Wright’s significance or the rarity of his buildings in Montana. He also says it was never his intention to destroy anything of any importance.
The 5,000-sf building was originally constructed as a brick and cast-concrete medical clinic with a brick fireplace, double clerestory windows and a 64-foot-long wall of floor-to-ceiling glass. Since its completion in 1959, some of the original details and features have been changed or removed. Ruis now plans to put the building back on the market at the same price he purchased it for; $1.6 million.
The hope is someone who will preserve the structure will buy it. In 2012, the building was listed on the National Register of Historic Places, but that does not protect it from demolition, meaning there is still a chance someone who will not be swayed by public opinion could purchase the building and demolish it. But, as of right now, it seems as though Montana’s count of three Frank Lloyd Wright-designed buildings will hold steady.
Related Stories
| Jul 30, 2013
Better planning and delivery sought for VA healthcare facilities
Making Veterans Administration healthcare projects “better planned, better delivered” is the new goal of the VA’s Office of Construction and Facilities Management.
| Jul 30, 2013
Healthcare designers get an earful about controlling medical costs
At the current pace, in 2020 the U.S. will spend $4.2 trillion a year on healthcare; unchecked, waste would hit $1.2 trillion. Yet “waste” is keeping a lot of poorly performing hospitals in business, said healthcare facility experts at the recent American College of Healthcare Architects/AIA Academy of Architecture for Health Summer Leadership Summit in Chicago.
| Jul 30, 2013
Top Healthcare Sector Architecture Firms [2013 Giants 300 Report]
HDR, HKS, Cannon top Building Design+Construction's 2013 ranking of the largest healthcare architecture and architecture/engineering firms in the U.S.
| Jul 26, 2013
HDR acquires Sharon Greene + Associates
HDR Engineering, Inc. has acquired the business and assets of Sharon Greene + Associates, a firm specializing in transportation economics and financial analysis with offices in California and Denver.
| Jul 26, 2013
How biomimicry inspired the design of the San Francisco Museum at the Mint
When the city was founded in the 19th century, the San Francisco Bay’s edge and marshland area were just a few hundred feet from where the historic Old Mint building sits today. HOK's design team suggested a design idea that incorporates lessons from the local biome while creating new ways to collect and store water.
| Jul 25, 2013
3 office design strategies for creating happy, productive workers
Office spaces that promote focus, balance, and choice are the ones that will improve employee experience, enhance performance, and drive innovation, according to Gensler's 2013 U.S. Workplace Survey.
| Jul 25, 2013
How can I help you?: The evolution of call center design
Call centers typically bring to mind an image of crowded rows of stressed-out employees who are usually receiving calls from people with a problem or placing calls to people that aren’t thrilled to hear from them. But the nature of the business is changing; telemarketing isn’t what it used to be.
| Jul 25, 2013
First look: Studio Gang's residential/dining commons for University of Chicago
The University of Chicago will build a $148 million residence hall and dining commons designed by Studio Gang Architects, tentatively slated for completion in 2016.
| Jul 25, 2013
Resilience: the hallmark of a successful practice
The key to a firm’s future success has less to do with avoiding trouble than bouncing back from it.
| Jul 25, 2013
ACEEE presents the 2013 Champions of Energy Efficiency in Industry Awards
The American Council for an Energy-Efficient Economy (ACEEE) presented four Champion of Energy Efficiency Awards last night at its Summer Study on Energy Efficiency in Industry.
















