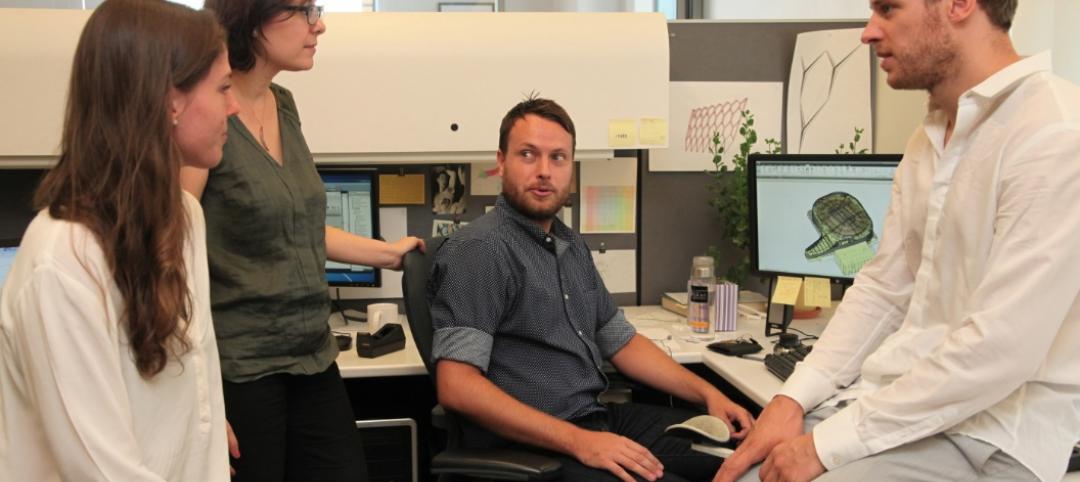The Frank Lloyd Wright School of Architecture at Taliesin announced today that it had reached almost 50% of the $1 million fundraising goal it needs to reach by the end of August on its way to independent status. The remaining $500,000 of these funds must be promised to the school by August 25 for the school’s Campaign for Independence to move forward.
In December of 2014, after an agreement between the Board of The Frank Lloyd Wright Foundation and The Frank Lloyd Wright School of Architecture, the School agreed to raise $2 million, with $1 million of it by the end of this month, in order to achieve the financial autonomy necessary to become an independent organization.
Accreditation for the school has been threatened because the Higher Learning Commission changed its by-laws and would no longer accredit schools that are operating divisions of larger institutions with multi-faceted missions.
The School’s professional M.Arch degree program offers graduate students design-intensive studio experiences at campuses in Taliesin West (Scottsdale, Ariz.) and Taliesin (Spring Green, Wis.). Over the last year, the school has revamped its curriculum to provide a better experimental graduate program in architecture. It focuses on learning how to make the human-made environment more sustainable and open. Students work with local communities to both design and build projects, and they make shelters that each student lives in for his or her final semester.
Accreditation for the school has been threatened because the Higher Learning Commission (HLC) changed its by-laws and would no longer accredit schools that are operating divisions of larger institutions with multi-faceted missions. Facing the possibility of the Frank Lloyd Wright School losing accreditation and potentially closing, longtime supporters suggested the possibility of raising funds to create and support an independently-incorporated school.
The Foundation Board agreed that, if the school's community could raise funds sufficient to demonstrate that the new organization would have “its own financial resources” (as explicitly required by the HLC’s by-laws), then spinning off the school would not present the same obstacles. The new, independent school organization would take ultimate fiduciary responsibility for itself.
As part of the new structure, the Foundation would donate over $1 million in facilities-related cash expenses every year, related to the school's use of Taliesin West and Taliesin as its campuses (at no cost to the school). The Foundation would also contribute an additional subsidy of $580,000 to the school in 2015, with decreasing levels of such additional transitional support over the next five years (but always continuing to cover 100% of annual facility-related expenses which total more than $1 million annually).
In order to achieve the desired independence and continue as a stand-alone School of Architecture, gifts and pledges for an initial $1 million in contributions must be received by August 25, 2015 – and gifts and pledges for a second million must be received by December 31, 2015.
Related Stories
| Nov 7, 2014
NORD Architects releases renderings for Marine Education Center in Sweden
The education center will be set in a landscape that includes small ponds and plantings intended to mimic an assortment of marine ecologies and create “an engaging learning landscape” for visitors to experience nature hands-on.
Sponsored | | Nov 6, 2014
To build your strongest team, don't hire clones
To attract and keep talented individuals who are different than you, Entrepreneur magazine suggests a few foundational principles. SPONSORED CONTENT
| Nov 6, 2014
Hines planning tall wood office building in Minneapolis
The Houston-based developer is planning a seven-story wood-framed office building in Minneapolis’ North Loop that will respect the neighborhood’s historic warehouse district look.
| Nov 6, 2014
Studio Gang Architects will convert power plant into college recreation center
The century-old power plant will be converted into a recreation facility with a coffee shop, lounges, club rooms, a conference center, lecture hall, and theater, according to designboom.
Sponsored | | Nov 6, 2014
Drilling deeper: On the ground insights from the Marcellus Shale region
The Marcellus Shale region is expansive, stretching from upstate New York through Pennsylvania to West Virginia. It’s an exciting time to live and work in the area. SPONSORED CONTENT
| Nov 5, 2014
AEC firms leverage custom scripts to bridge the ‘BIM language gap'
Without a common language linking BIM/VDC software platforms, firms seek out interoperability solutions to assist with the data transfer between design tools.
| Nov 5, 2014
Survey: More than 75% of workload takes place without face-to-face interactions
With the rise of technology, much of the workday—even the most productive morning hours—is spent corresponding via email or conference call, according to a recent survey of corporate workers by Mancini•Duffy.
| Nov 5, 2014
The architects behind George Lucas' planned Chicago museum unveil 'futuristic pyramid'
Preliminary designs for the $300 million George Lucas Museum of Narrative Art have been unveiled, and it looks like a futuristic, curvy pyramid.
Sponsored | | Nov 5, 2014
How to maximize affordability and sustainability through all-wood podiums
Wood podium construction takes an age-old material and moves it into the 21st century.
| Nov 4, 2014
Zaha Hadid's first building in Shanghai debuts
Sky SOHO is the third in a trilogy of SOHO China developments designed by Zaha Hadid Architects.

















