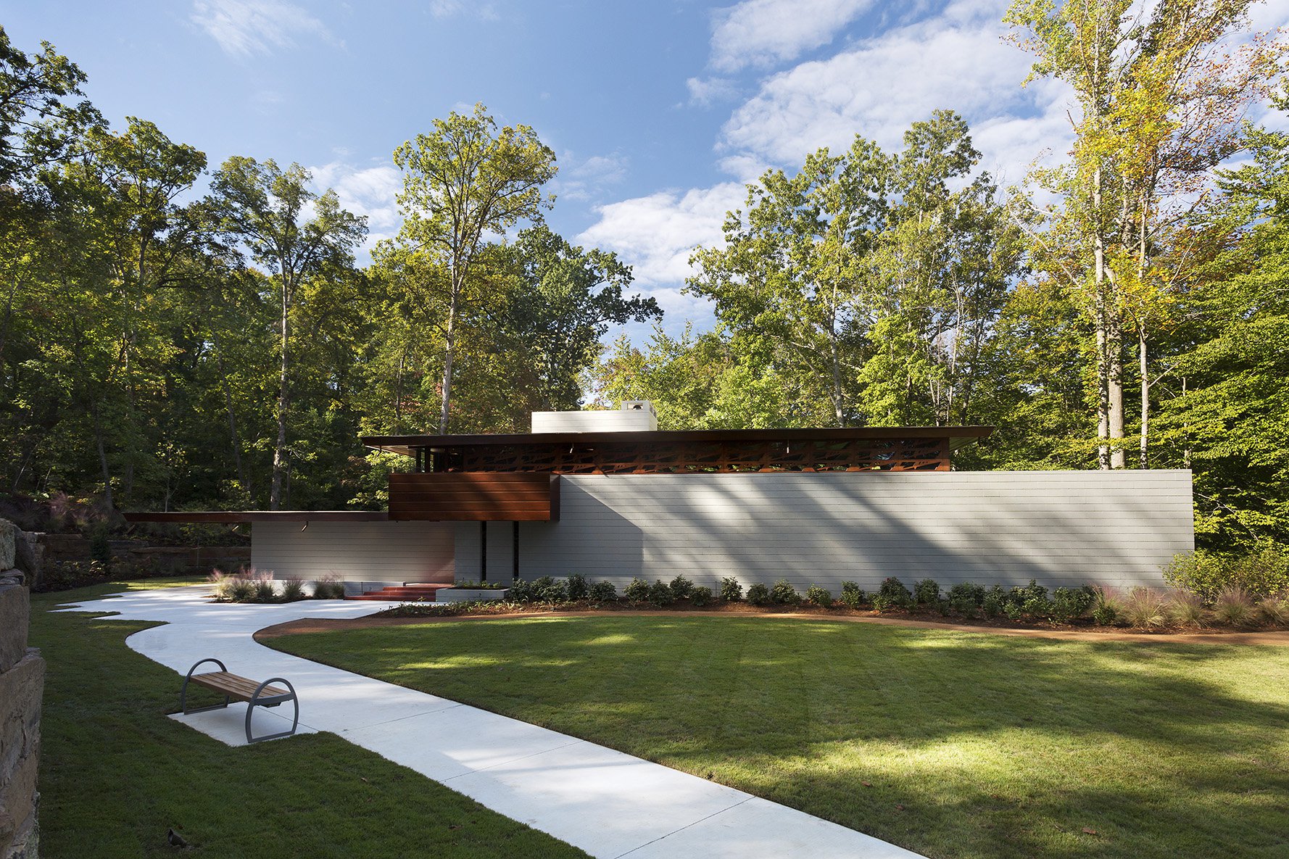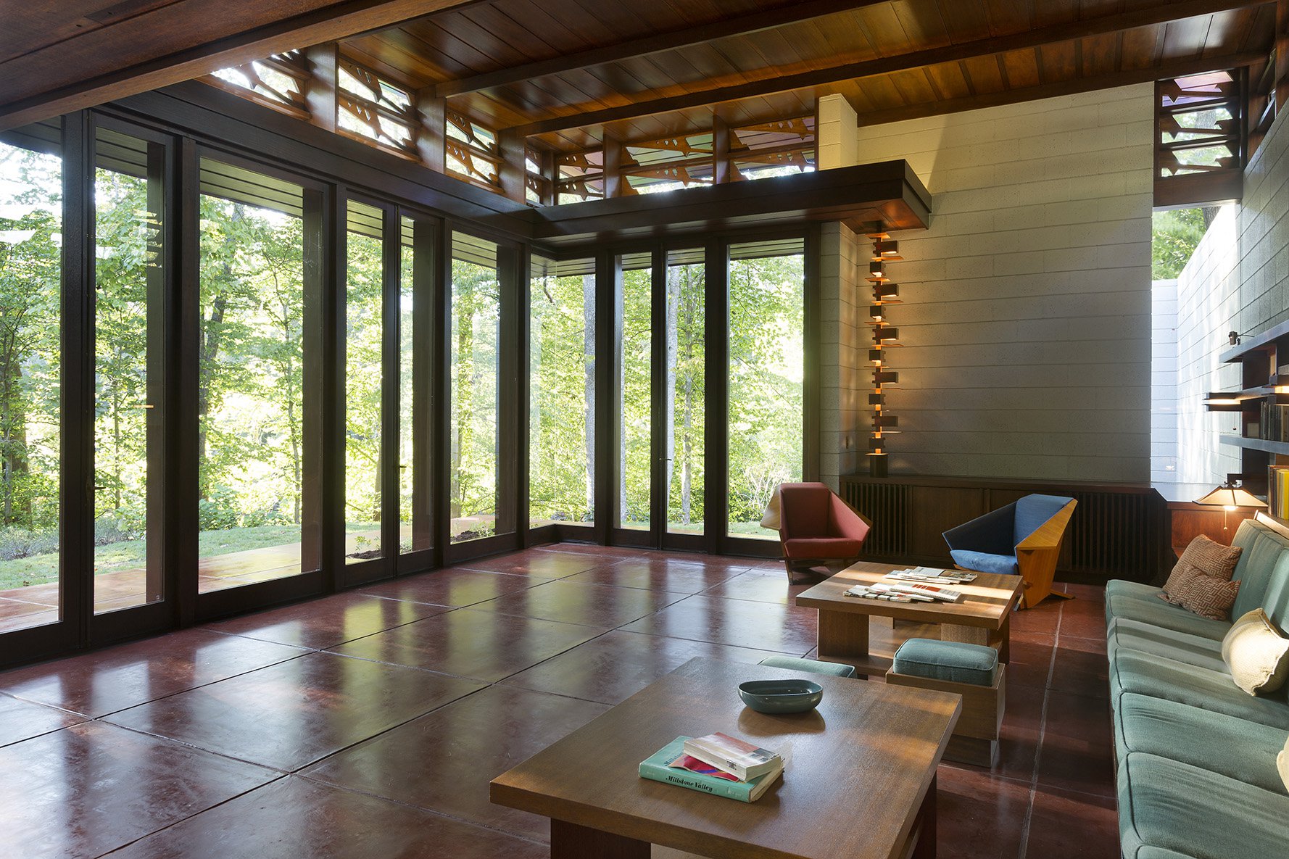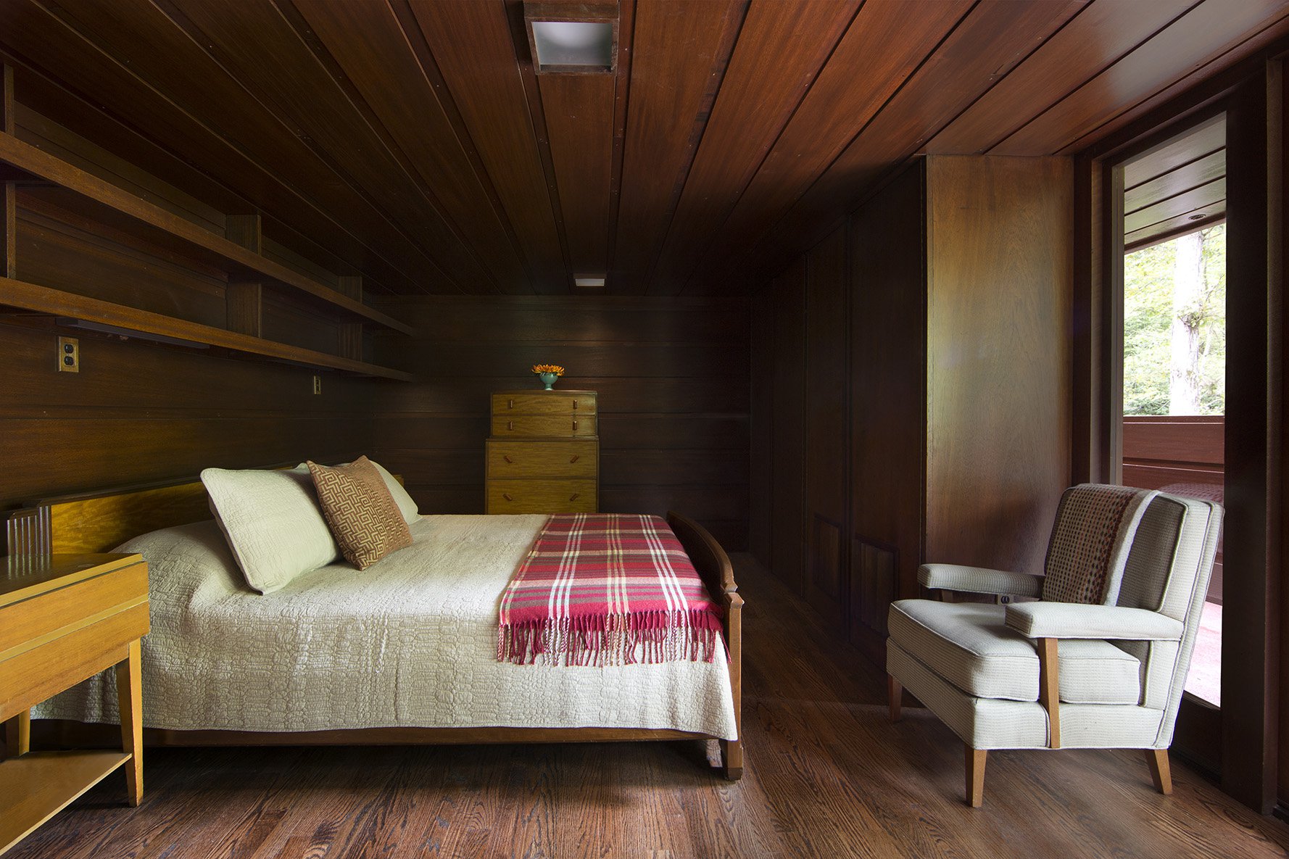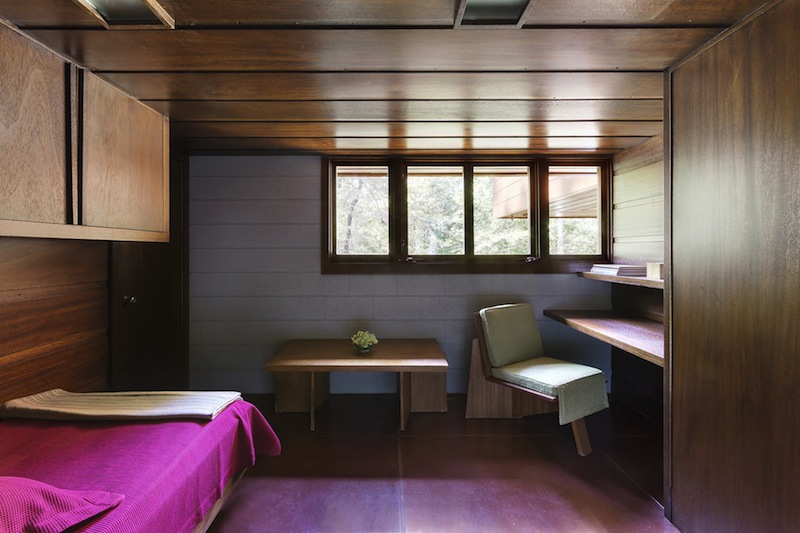After acquiring a Frank Lloyd Wright Usonian house, the Crystal Bridges Museum had to disassemble the New Jersey house, haul it 1,200 miles to its new Bentonville, Ark., location, and put the structure back together.
The museum has completed the difficult and meticulous task and is now set to show off its project. The Bachman Wilson House will open to the public on November 11.
A 2,000-sf, one-story home with no basement or attic, “the materials consist of concrete block, a Colorundum concrete mat, Philippine mahogany, ten feet high plate glass window wall, as well as perforated clerestory panels with the Samara design,” according to the house’s website.
During the Great Depression, Wright developed the idea of Usonian archicture. Taking the name from an altered abbreviation of “United States of North America,” the style was characterized by simple, low-cost houses meant for the middle class. Around 120 Usonian homes were built, including one for Gloria Bachman and Abraham Wilson in 1954 in New Jersey.
Despite a restoration 27 years ago, the house suffered from flooding from the nearby Millstone River. Crystal Bridges Museum purchased the home in 2013.




Related Stories
| Aug 11, 2010
Museum celebrates African-American heritage
The Harvey B. Gantt Center for African-American Arts + Culture recently completed construction on the Wells Fargo Cultural Campus in Charlotte, N.C. Designed by the Freelon Group, Durham, N.C., with Batson-Cook's Atlanta office as project manager, the $18.8 million project achieved nearly 100% minority participation.
| Aug 11, 2010
Design for Miami Art Museum triples gallery space
Herzog & de Meuron has completed design development for the Miami Art Museum’s new complex, which will anchor the city’s 29-acre Museum Park, overlooking Biscayne Bay. At 120,000 sf with 32,000 sf of gallery space, the three-story museum will be three times larger than the current facility.
| Aug 11, 2010
Thom Mayne unveils ‘floating cube’ design for the Perot Museum of Nature and Science
Calling it a “living educational tool featuring architecture inspired by nature and science,” Pritzker Prize Laureate Thom Mayne unveiled the schematic designs and building model for the Perot Museum of Nature & Science at Victory Park in Dallas. The $185 million, 180,000-sf structure is 170 feet tall—equivalent to approximately 14 stories—and is conceived as a large...
| Aug 11, 2010
Piano's 'Flying Carpet'
Italian architect Renzo Piano refers to his $294 million, 264,000-sf Modern Wing of the Art Institute of Chicago as a “temple of light.” That's all well and good, but how did Piano and the engineers from London-based Arup create an almost entirely naturally lit interior while still protecting the priceless works of art in the Institute's third-floor galleries from dangerous ultravio...
| Aug 11, 2010
The Art of Reconstruction
The Old Patent Office Building in Washington, D.C., completed in 1867, houses two Smithsonian Institution museums—the National Portrait Gallery and the American Art Museum. Collections include portraits of all U.S. presidents, along with paintings, sculptures, prints, and drawings of numerous historic figures from American history, and the works of more than 7,000 American artists.
| Aug 11, 2010
Silver Award: Please Touch Museum at Memorial Hall Philadelphia, Pa.
Built in 1875 to serve as the art gallery for the Centennial International Exhibition in Fairmount Park, Memorial Hall stands as one of the great civic structures in Philadelphia. The neoclassical building, designed by Fairmount Park Commission engineer Hermann J. Schwarzmann, was one of the first buildings in America to be designed according to the principles of the Beaux Arts movement.







