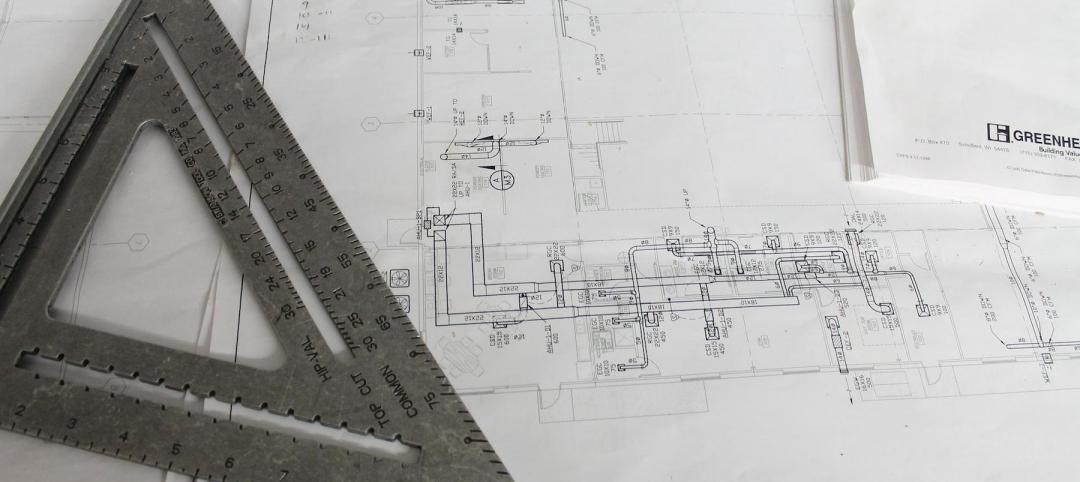A fireplace in a gas station – imagine getting a permit to build something like that today. But that is exactly what legendary American architect Frank Lloyd Wright thought up for a gas station he designed more than half a century ago, and that was exactly what was built in the Buffalo Transportation Pierce-Arrow Museum in Buffalo, New York, for public viewing.
The gas station was intended for creation in Buffalo at the corner of Michigan Avenue and Cherry Street, Architizer reports. From the two gas stations Wright designed, only the one in Cloquet, Minnesota was built, also posthumously in 1965.
Check out this special report from Buffalo local news station WIVBTV.
The gas station embodies American modernism as coined by Wright, and is not short of the early 20th century enthusiasm for cars. The station’s architecture is anchored by a large set of stairs that lead to a second-story observation room for customers to wait as their vehicles are serviced. It has a fireplace, restrooms, a copper roof ad two 45-foot poles that Wright referred to as totems.
For more information, visit the museum’s official website.
Related Stories
Building Team | Jun 27, 2022
Chapel of St. Ignatius by Steven Holl Architects receives AIA’s twenty-five year award
The American Institute of Architects (AIA) is honoring the Chapel of St. Ignatius in Seattle, designed by Steven Holl Architects, with its Twenty-five Year Award.
Green | Jun 22, 2022
The business case for passive house multifamily
A trio of Passive House experts talk about the true costs and benefits of passive house design and construction for multifamily projects.
Building Team | Jun 22, 2022
Design for new San Clemente Marine Safety Headquarters would create new public plaza
A proposed design by HMC Architects for a new San Clemente Marine Safety Headquarters makes creative use of the seaside topography of the Pacific Coast.
Augmented Reality | Jun 22, 2022
Not just for POKÉMON GO anymore: how augmented reality is transforming architecture
By solving a long-standing communication problem, Augmented Reality (AR) is poised to make architecture quicker, nimbler, and more cost effective.
Healthcare Facilities | Jun 22, 2022
Arizona State University’s Health Futures Center: A new home for medical tech innovation
In Phoenix, the Arizona State University (ASU) has constructed its Health Futures Center—expanding the school’s impact as a research institution emphasizing medical technology acceleration and innovation, entrepreneurship, and healthcare education.
Market Data | Jun 22, 2022
Architecture Billings Index slows but remains strong
Architecture firms reported increasing demand for design services in May, according to a new report today from The American Institute of Architects (AIA).
Green | Jun 22, 2022
World’s largest commercial Living Building opens in Portland, Ore.
The world’s largest commercial Living Building recently opened in Portland, Ore.
Multifamily Housing | Jun 21, 2022
Two birds, one solution: Can we solve urban last-mile distribution and housing challenges at the same time?
When it comes to the development of both multifamily housing and last-mile distribution centers, particularly in metropolitan environments, each presents its own series of challenges and hurdles. One solution: single-use structures.
Libraries | Jun 21, 2022
Kingston, Ontario, library branch renovation cuts energy use to 55% of benchmark
A recent renovation of the Kingston (Ontario) Frontenac Public Library Central Branch greatly boosted energy and water efficiency while making the facility healthier and safer.
Building Materials | Jun 20, 2022
Early-stage procurement: The next evolution of the construction supply chain
Austin Commercial’s Jason Earnhardt explains why supply chain issues for the construction industry are not going to go away and how developers and owners can get ahead of project roadblocks.





















