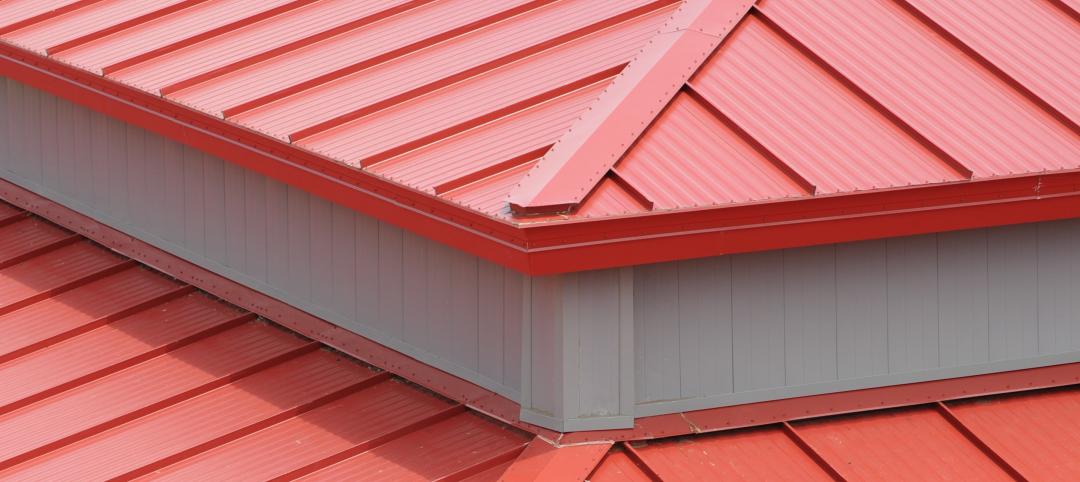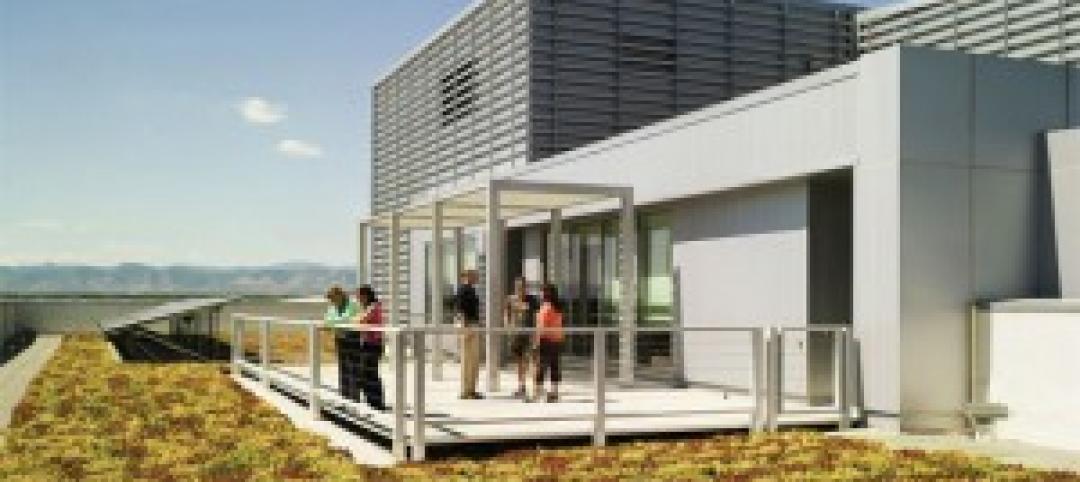A fireplace in a gas station – imagine getting a permit to build something like that today. But that is exactly what legendary American architect Frank Lloyd Wright thought up for a gas station he designed more than half a century ago, and that was exactly what was built in the Buffalo Transportation Pierce-Arrow Museum in Buffalo, New York, for public viewing.
The gas station was intended for creation in Buffalo at the corner of Michigan Avenue and Cherry Street, Architizer reports. From the two gas stations Wright designed, only the one in Cloquet, Minnesota was built, also posthumously in 1965.
Check out this special report from Buffalo local news station WIVBTV.
The gas station embodies American modernism as coined by Wright, and is not short of the early 20th century enthusiasm for cars. The station’s architecture is anchored by a large set of stairs that lead to a second-story observation room for customers to wait as their vehicles are serviced. It has a fireplace, restrooms, a copper roof ad two 45-foot poles that Wright referred to as totems.
For more information, visit the museum’s official website.
Related Stories
| Oct 27, 2011
ASSA Abloy, MAXXESS Systems announce U.S. Aperio integration
Aperio will integrate with MAXXESS's eAXxess and Efusion Event Management Software packages.
| Oct 26, 2011
Metl-Span selected for re-roof project
School remained in session during the renovation and it was important to minimize the disruption as much as possible.
| Oct 26, 2011
Shawmut Design and Construction awarded Tag Heuer build in Aventura, Fla.
New store features 1,200 sf fit out at Aventura Mall.
| Oct 25, 2011
HKS Science & Technology practice formed
Specializing in the planning and design of highly technical building types, HKS’s Science & Technology practice offers the broadest range of services available to the academic and biomedical research, biotechnology, pharmaceutical and medical device community, including laboratory programming, planning and design, strategic science planning and laboratory equipment planning.
| Oct 25, 2011
Universal teams up with Earthbound Corp. to provide streamlined commercial framing solutions
The primary market for the Intact Structural Frame is light commercial buildings that are typically designed with concrete masonry walls, steel joists and steel decks.
| Oct 25, 2011
Ritner Steel CEO elected to AISC Board
Freund will begin serving on the AISC board of directors, assisting with the organization's planning and leadership in the steel construction industry.
| Oct 25, 2011
Commitment to green building practices pays off
The study, conducted by the Pacific Northwest National Laboratory, built on a good indication of the potential for increased productivity and performance pilot research completed two years ago, with similarly impressive results.
| Oct 25, 2011
DOE issues report on financing solar photovoltaic systems for K-12 schools
The report examines the two primary types of ownership models used to obtain solar installations. This analysis can help school administrators across the country select the best option for deploying solar technologies in their school districts.



















