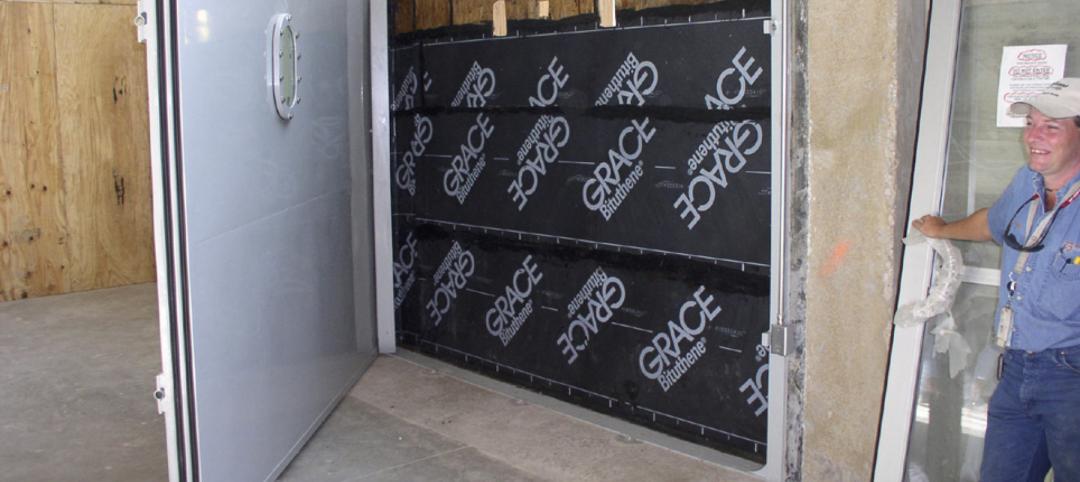On Jan 8, 2015, at Taliesin West, in Scottsdale, Ariz., Architectural LEGO Artist Adam Reed Tucker will unveil the first model of Taliesin West ever made from LEGO bricks and the largest LEGO model of any Frank Lloyd Wright building.
With a group of local schoolchildren (who have all been served by the Foundation’s extensive K-12 educational programs in one of its renowned “Architecture Camps”), Tucker will put the final pieces of the model into place. Demonstrating how he built the model through the use of standard LEGO bricks, Tucker hopes to inspire children to explore and learn about architecture, art, and design.
Containing more than 180,000 LEGO bricks in 11 colors and 120 different shapes, the model measures eight by four feet. It is Tucker's largest LEGO build to date. Working in accordance with the LEGO Certified Professional Program, he spent 40 hours researching and studying the project, 120 hours designing the LEGO model, and 260 hours constructing the final model of Taliesin West.
Sean Malone, President and CEO of the Frank Lloyd Wright Foundation, said, "Taliesin West is already one of the great historic and architectural experiences in the world—for visitors from all backgrounds and interests. I am so excited that, for the next four months only, people who visit Taliesin West will have the wonderful bonus of experiencing Adam’s remarkable and playful work of art in Legos."
"This model has been an exceptional challenge for several reasons,” said Tucker, “which is why it has also been exceptionally interesting. This has certainly been the most complex project I have ever undertaken.”
Among the many design factors and construction considerations that Tucker had to contemplate range from the mundane—such as how the model will be transported—to the complicated, like how best to represent the different materials, textures and colors so specific to this structure.
Other challenges include scale, proportion, layout, topography, stylization, structural integrity, likeness, piece availability, and detail feasibility. All of these considerations are magnified by the “scratch-build” process that Tucker employs. He does not use any computer software or sketches in working out the building process of the model. He does not use any glue to secure the pieces and all parts are genuine LEGO bricks commonly available.
Built in 1937, Taliesin West was the winter home of Wright and school of Frank Lloyd Wright and is one of the most visited Frank Lloyd Wright sites in the world.
This model will be on display in the Pavilion at Taliesin West until the end of April and available for viewing by anyone attending a tour of Taliesin West. Reservations for tours are available by visiting www.franklloydwright.org.
Related Stories
Multifamily Housing | Aug 19, 2021
Multifamily emerges strong from the pandemic, with Yardi Matrix's Doug Ressler
Yardi Matrix's Doug Ressler discusses his firm's latest assessment of multifamily sales and rent growth for 2021.
Resiliency | Aug 19, 2021
White paper outlines cost-effective flood protection approaches for building owners
A new white paper from Walter P Moore offers an in-depth review of the flood protection process and proven approaches.
Resiliency | Aug 19, 2021
White paper outlines cost-effective flood protection approaches for building owners
A new white paper from Walter P Moore offers an in-depth review of the flood protection process and proven approaches.
Urban Planning | Aug 16, 2021
Building with bikes in mind: How cities can capitalize on the pandemic’s ‘bike boom’ to make streets safer for everyone
Since early 2020, Americans have been forced to sequester themselves in their homes with outdoor activities, in most cases, being the sole respite for social distancing. And many of people are going back to the basics with a quintessential outdoor activity: biking. Bike sales absolutely skyrocketed during the pandemic, growing by 69% in 2020.
Senior Living Design | Aug 13, 2021
Designing with dignity for senior living, with Mike Rodebaugh, LEO A DALY
In this exclusive interview for HorizonTV, Mike Rodebaugh, AIA, Senior Living Sector Leader with LEO A DALY, describes how his firm applies "hospitality magic tricks" in its senior living communities, using design to lend dignity to residents, staff, and residents' families and social circles.
Architects | Aug 5, 2021
Lord Aeck Sargent's post-Katerra future, with LAS President Joe Greco
After three years under the ownership of Katerra, which closed its North American operations last May, the architecture firm Lord Aeck Sargent is re-establishing itself as an independent company, with an eye toward strengthening its eight practices and regional presence in the U.S.
Architects | Aug 5, 2021
Lord Aeck Sargent's post-Katerra future, with LAS President Joe Greco
After three years under the ownership of Katerra, which closed its North American operations last May, the architecture firm Lord Aeck Sargent is re-establishing itself as an independent company, with an eye toward strengthening its eight practices and regional presence in the U.S.
Office Buildings | Aug 4, 2021
‘Lighthouse’ office tower will be new headquarters for A2A in Milan
The tower, dubbed Torre Faro, reimagines the company’s office spaces to adapt to people’s ever-changing needs at work.
Multifamily Housing | Jul 30, 2021
Multifamily housing for a post-COVID world
A trio of multifamily design experts presents concepts for post-pandemic apartment developments.
Architects | Jul 23, 2021
NCARB releases demographic breakdown of licensing exam pass rates
The organization is launching initiatives to figure out what’s causing disparities among candidate groups.

















