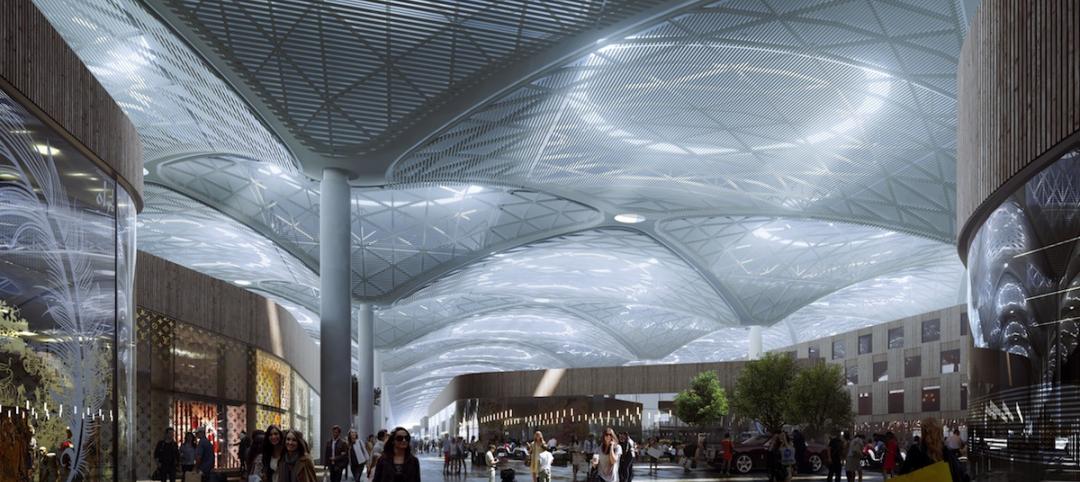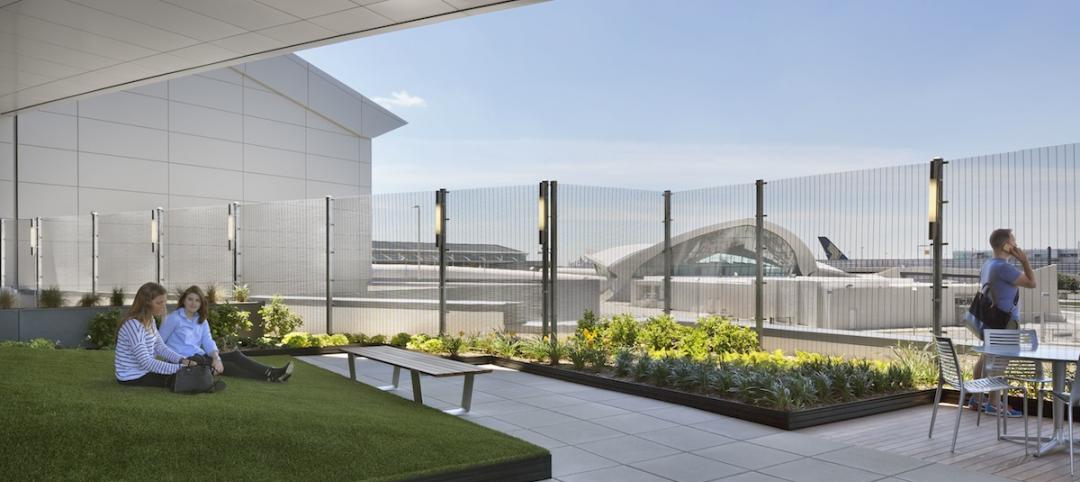On Jan 8, 2015, at Taliesin West, in Scottsdale, Ariz., Architectural LEGO Artist Adam Reed Tucker will unveil the first model of Taliesin West ever made from LEGO bricks and the largest LEGO model of any Frank Lloyd Wright building.
With a group of local schoolchildren (who have all been served by the Foundation’s extensive K-12 educational programs in one of its renowned “Architecture Camps”), Tucker will put the final pieces of the model into place. Demonstrating how he built the model through the use of standard LEGO bricks, Tucker hopes to inspire children to explore and learn about architecture, art, and design.
Containing more than 180,000 LEGO bricks in 11 colors and 120 different shapes, the model measures eight by four feet. It is Tucker's largest LEGO build to date. Working in accordance with the LEGO Certified Professional Program, he spent 40 hours researching and studying the project, 120 hours designing the LEGO model, and 260 hours constructing the final model of Taliesin West.
Sean Malone, President and CEO of the Frank Lloyd Wright Foundation, said, "Taliesin West is already one of the great historic and architectural experiences in the world—for visitors from all backgrounds and interests. I am so excited that, for the next four months only, people who visit Taliesin West will have the wonderful bonus of experiencing Adam’s remarkable and playful work of art in Legos."
"This model has been an exceptional challenge for several reasons,” said Tucker, “which is why it has also been exceptionally interesting. This has certainly been the most complex project I have ever undertaken.”
Among the many design factors and construction considerations that Tucker had to contemplate range from the mundane—such as how the model will be transported—to the complicated, like how best to represent the different materials, textures and colors so specific to this structure.
Other challenges include scale, proportion, layout, topography, stylization, structural integrity, likeness, piece availability, and detail feasibility. All of these considerations are magnified by the “scratch-build” process that Tucker employs. He does not use any computer software or sketches in working out the building process of the model. He does not use any glue to secure the pieces and all parts are genuine LEGO bricks commonly available.
Built in 1937, Taliesin West was the winter home of Wright and school of Frank Lloyd Wright and is one of the most visited Frank Lloyd Wright sites in the world.
This model will be on display in the Pavilion at Taliesin West until the end of April and available for viewing by anyone attending a tour of Taliesin West. Reservations for tours are available by visiting www.franklloydwright.org.
Related Stories
Museums | Oct 20, 2015
Frank Lloyd Wright’s Bachman Wilson House finds new home at Arkansas museum
Crystal Bridges Museum reconstructed the 61-year-old Usonian house and will open it to the public in November.
Architects | Oct 20, 2015
Four building material innovations from the Chicago Architecture Biennial
From lightweight wooden pallets to the largest lengths of CLT-slabs that can be shipped across North America
University Buildings | Oct 16, 2015
5 ways architecture defines the university brand
People gravitate to brands for many reasons. Campus architecture and landscape are fundamental influences on the college brand, writes Perkins+Will's David Damon.
Architects | Oct 13, 2015
Architects Foundation expands National Resilience Initiative
The group is launching a search for three more NRI members.
Architects | Oct 13, 2015
Santiago Calatrava wins the European Prize for Architecture
The award honors those who "forward the principles of European humanism."
Office Buildings | Oct 5, 2015
Renderings revealed for Apple's second 'spaceship': a curvy, lush office complex in Sunnyvale
The project has been dubbed as another “spaceship,” referencing the nickname for the loop-shaped Apple Campus under construction in Cupertino.
Airports | Oct 5, 2015
Perkins+Will selected to design Istanbul’s 'Airport City'
The mixed-use development will be adjacent to the Istanbul New Airport, which is currently under construction.
High-rise Construction | Oct 5, 2015
Zaha Hadid designs cylindrical office building with world’s tallest atrium
The 200-meter-high open space will cut the building in two.
Architects | Oct 2, 2015
Herzog & de Meuron unveils design for Vancouver Art Gallery expansion
The blocky, seven-story wood and concrete structure is wider in the middle and uppermost floors.
Airports | Sep 30, 2015
Takeoff! 5 ways high-flyin' airports are designing for rapid growth
Nimble designs, and technology that humanizes the passenger experience, are letting airports concentrate on providing service and generating revenue.

















