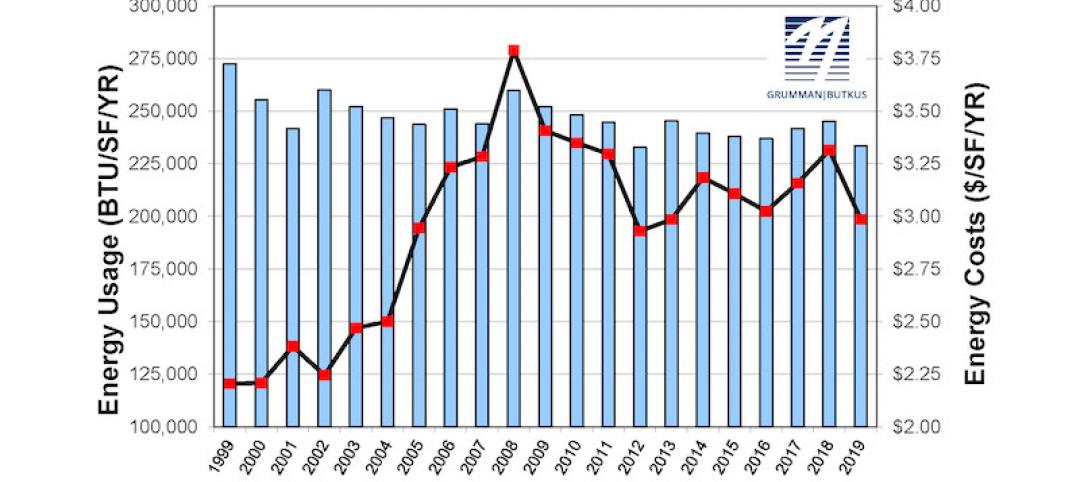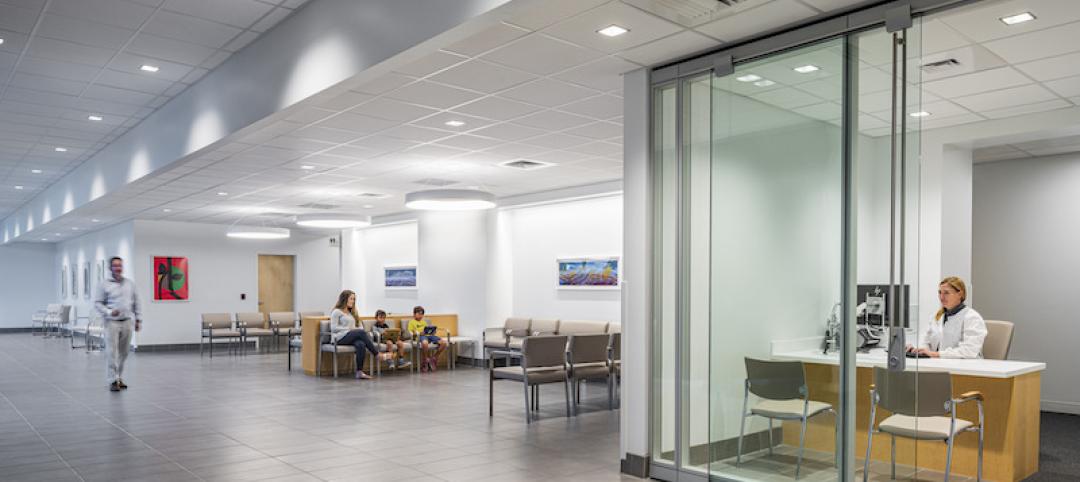A purpose-built “Alzheimer’s Village” in the French commune of Dax will give residents the ability to roam free and go about their daily lives in a new approach to treating the disease. According to The Telegraph, residents will live in shared houses in four districts reminiscent of the southwestern French region.
The village is designed to look like a medieval-style bastide, which is common to the area and will help prevent patients from becoming disoriented. Designed by NORD Architects, the village will have a local shop, a hairdresser, restaurants, a cultural center, and a healthcare center. Additionally, volunteers will help to stage activities for the residents.
The idea behind the new design approach is that the freedom the design provides will allow patients to lead an almost normal village life and maintain their participation in a social life (which recent research has shown to be a strong factor in living longer, healthier lives).
 Oslo Alzheimer's Village with CLT construction. Courtesy NORD Architects.
Oslo Alzheimer's Village with CLT construction. Courtesy NORD Architects.
Plain-clothes medical staff will watch over the residents, who are confined to the village for their own safety, and researchers will conduct a study to see if this new style of care helps patients remain more active, require less medication, and live happier lives. In total, the village will support 120 Alzheimer’s residents, 100 live-in caregivers, and 120 volunteers.
NORD Architects is also working on an Alzheimer Village in Oslo, Norway and will use CLT to construct the project’s various buildings.
Related Stories
Digital Twin | May 24, 2021
Digital twin’s value propositions for the built environment, explained
Ernst & Young’s white paper makes its cases for the technology’s myriad benefits.
Healthcare Facilities | May 20, 2021
California Veteran Home, Skilled Nursing Facility and Memory Care project set for Yountville, Calif.
A team of Rudolph and Sletten and CannonDesign will design and build the facility.
Market Data | May 18, 2021
Grumman|Butkus Associates publishes 2020 edition of Hospital Benchmarking Survey
The report examines electricity, fossil fuel, water/sewer, and carbon footprint.
Healthcare Facilities | May 12, 2021
New pet ER under construction in Vancouver, Wash.
The project will serve the Portland metro area 24 hours a day.
Healthcare Facilities | May 7, 2021
Private practice: Designing healthcare spaces that promote patient privacy
If a facility violates HIPAA rules, the penalty can be costly to both their reputation and wallet, with fines up to $250,000 depending on the severity.
Healthcare Facilities | May 5, 2021
HOK to design new Waterloo Eye Institute
The project is being designed for The University of Waterloo’s School of Optometry & Vision Science.
Healthcare Facilities | May 4, 2021
New proton therapy center will serve five-state region in Midwest
NCI-designated facility an addition to the University of Kansas Health System.
Healthcare Facilities | Apr 30, 2021
Registration and waiting: Weak points and an enduring strength
Changing how patients register and wait for appointments will enhance the healthcare industry’s ability to respond to crises.
Healthcare Facilities | Apr 29, 2021
HDR selected to design new Cancer Hospital in Shaoxing
Nature is at the heart of the project’s design.
Healthcare Facilities | Apr 16, 2021
UCI Medical Center Irvine to break ground in mid-2021
Hensel Phelps + CO Architects design-build team were awarded the project.

















