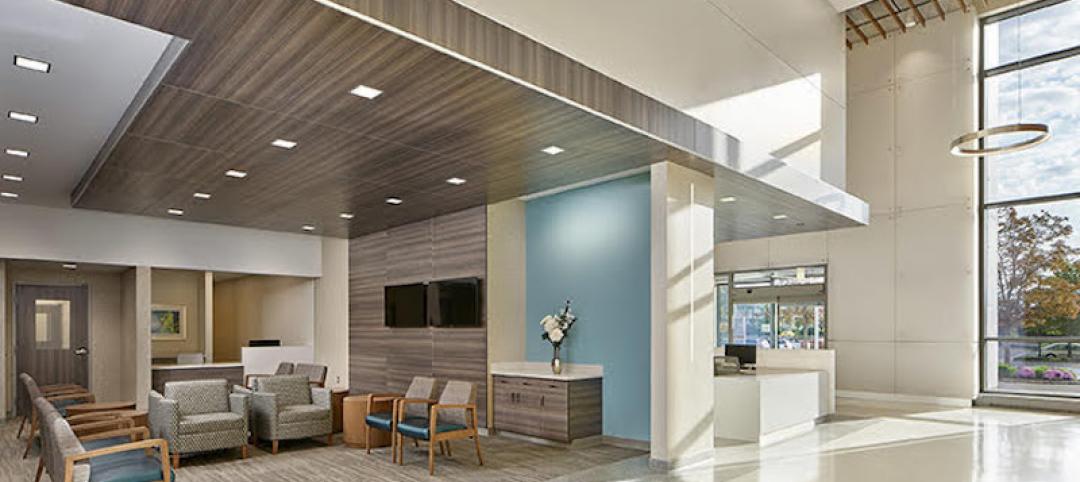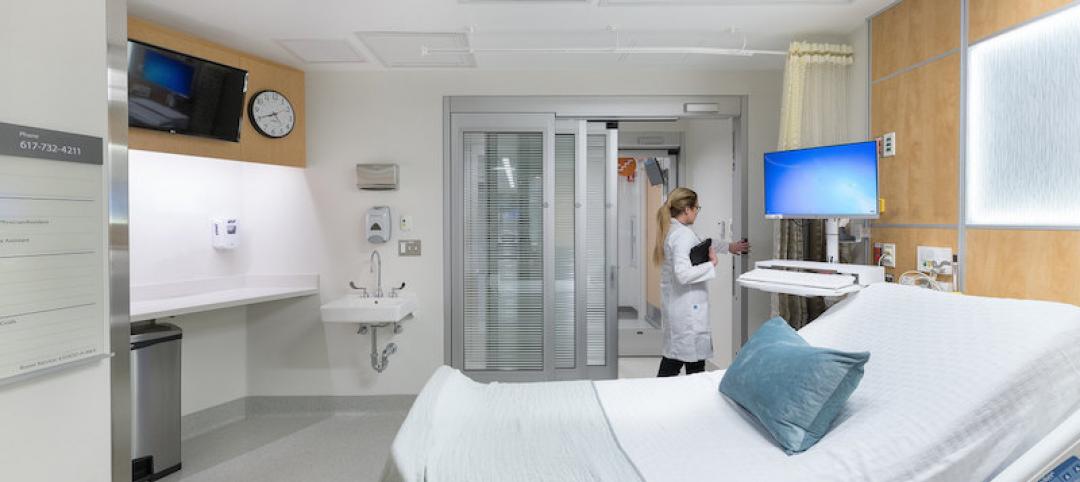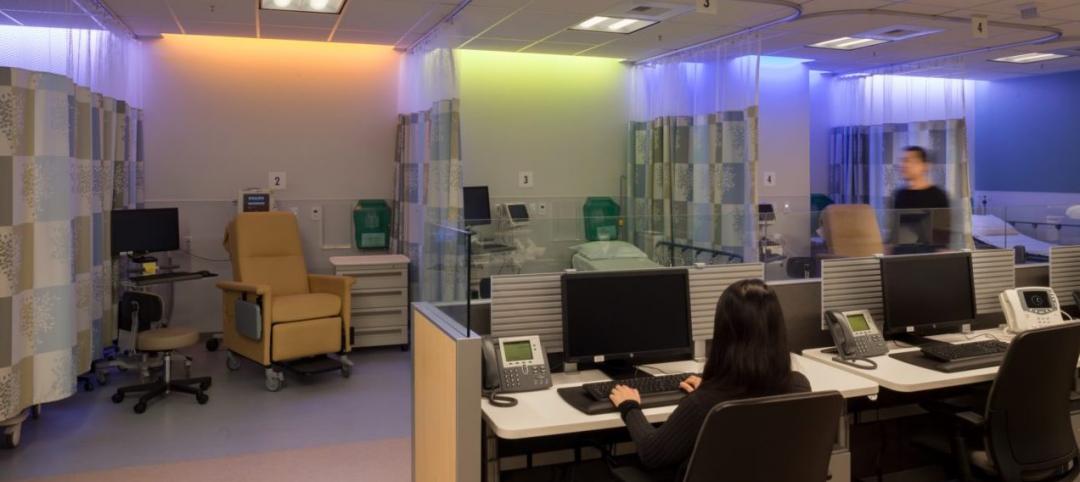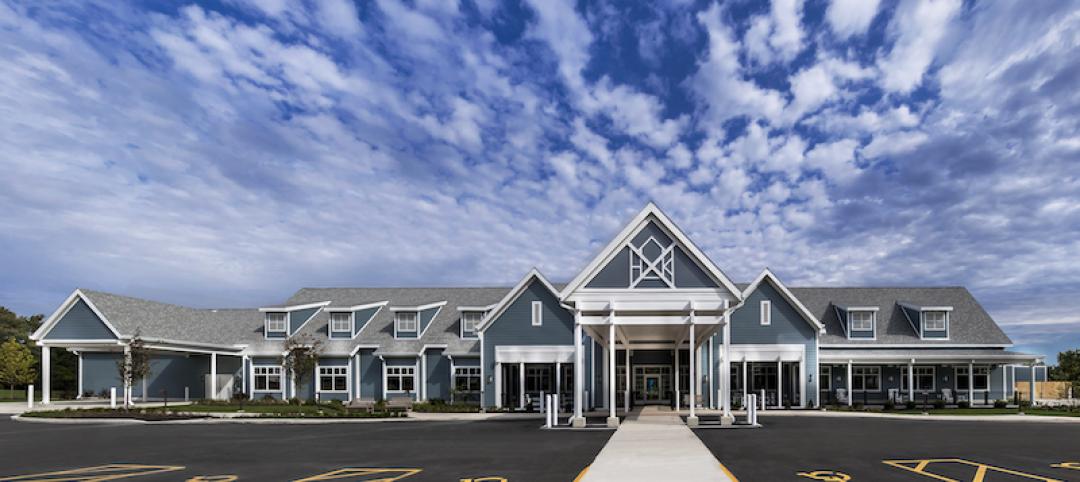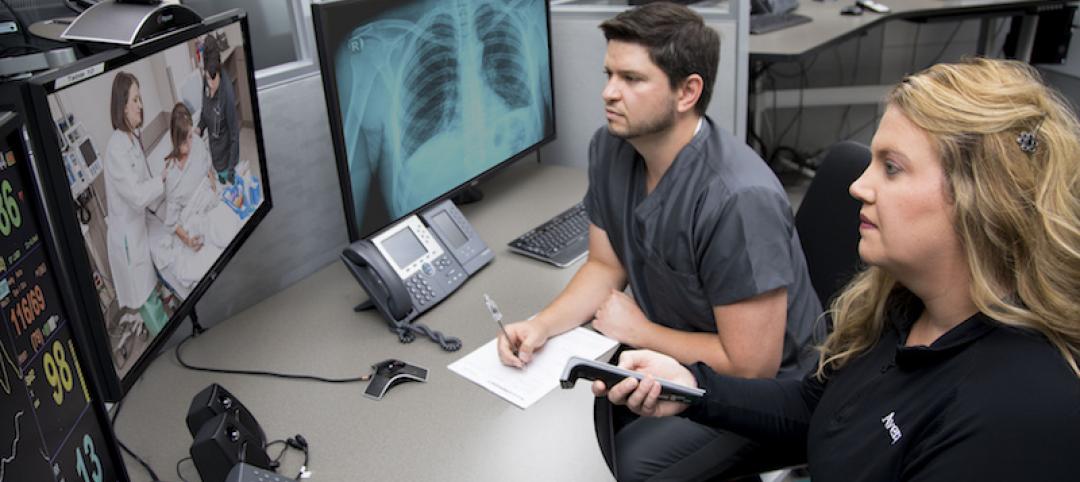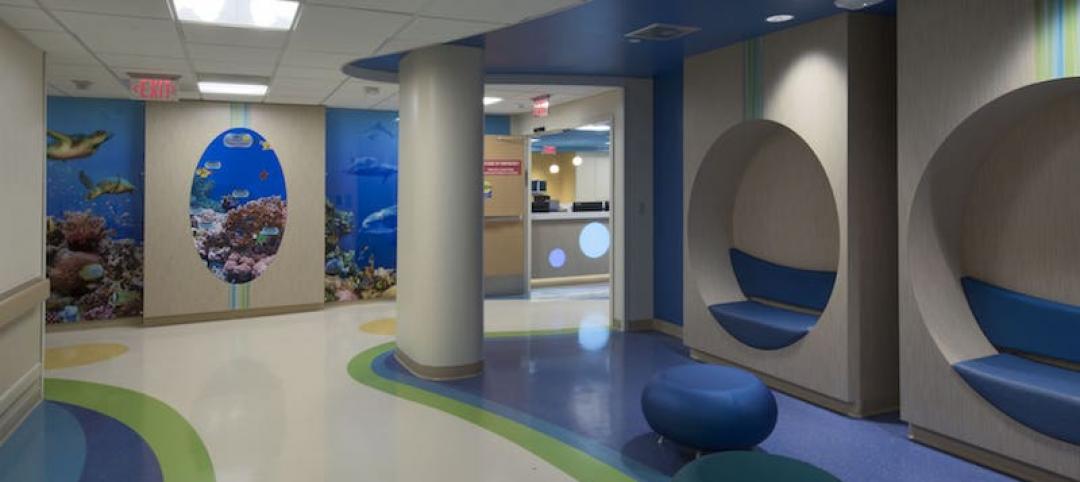A purpose-built “Alzheimer’s Village” in the French commune of Dax will give residents the ability to roam free and go about their daily lives in a new approach to treating the disease. According to The Telegraph, residents will live in shared houses in four districts reminiscent of the southwestern French region.
The village is designed to look like a medieval-style bastide, which is common to the area and will help prevent patients from becoming disoriented. Designed by NORD Architects, the village will have a local shop, a hairdresser, restaurants, a cultural center, and a healthcare center. Additionally, volunteers will help to stage activities for the residents.
The idea behind the new design approach is that the freedom the design provides will allow patients to lead an almost normal village life and maintain their participation in a social life (which recent research has shown to be a strong factor in living longer, healthier lives).
 Oslo Alzheimer's Village with CLT construction. Courtesy NORD Architects.
Oslo Alzheimer's Village with CLT construction. Courtesy NORD Architects.
Plain-clothes medical staff will watch over the residents, who are confined to the village for their own safety, and researchers will conduct a study to see if this new style of care helps patients remain more active, require less medication, and live happier lives. In total, the village will support 120 Alzheimer’s residents, 100 live-in caregivers, and 120 volunteers.
NORD Architects is also working on an Alzheimer Village in Oslo, Norway and will use CLT to construct the project’s various buildings.
Related Stories
Healthcare Facilities | Mar 29, 2019
Former grocery store becomes a cancer care center in New Jersey
Francis Cauffman Architects (FCA) designed the adaptive reuse project.
Healthcare Facilities | Mar 27, 2019
Working to reduce HAIs: How design can support infection control and prevention
For many health systems, seeking ways to mitigate HAIs and protect their patients is a high priority.
Healthcare Facilities | Mar 6, 2019
What is the role of the architect in healthcare data security?
Safeguarding sensitive data is top of mind for healthcare administrators across the country, and, due to the malicious intents of hackers, their security efforts are never-ending.
Healthcare Facilities | Feb 20, 2019
A new hospital in Qatar reflects local culture in its design
Three ceramic-clad sails transport its exterior.
Healthcare Facilities | Jan 31, 2019
First phase of SickKids campus redevelopment plan unveiled
The Patient Support Centre will be the first project to comply with Toronto’s Tier 2 Building Standards.
Healthcare Facilities | Dec 12, 2018
Almost Home Kids opens third residence in Illinois for children with health complexities
Its newest location is positioned as a prototype for national growth.
Healthcare Facilities | Dec 7, 2018
Planning and constructing a hybrid operating room: Lessons learned
A Hybrid operating room (OR) is an OR that is outfitted with advanced imaging equipment that allows surgeons, radiologists, and other providers to use real-time images for guidance and assessment while performing complex surgeries.
Healthcare Facilities | Nov 30, 2018
As telehealth reshapes patient care, space and design needs become clearer
Guidelines emphasize maintaining human interaction.
Healthcare Facilities | Nov 28, 2018
$27.5 million renovation of Salah Foundation Children’s Hospital completes in Fort Lauderdale
Skanska USA built the project.
Healthcare Facilities | Nov 7, 2018
Designing environments for memory care residents
How can architecture decrease frustration, increase the feeling of self-worth, and increase the ability to re-connect?



