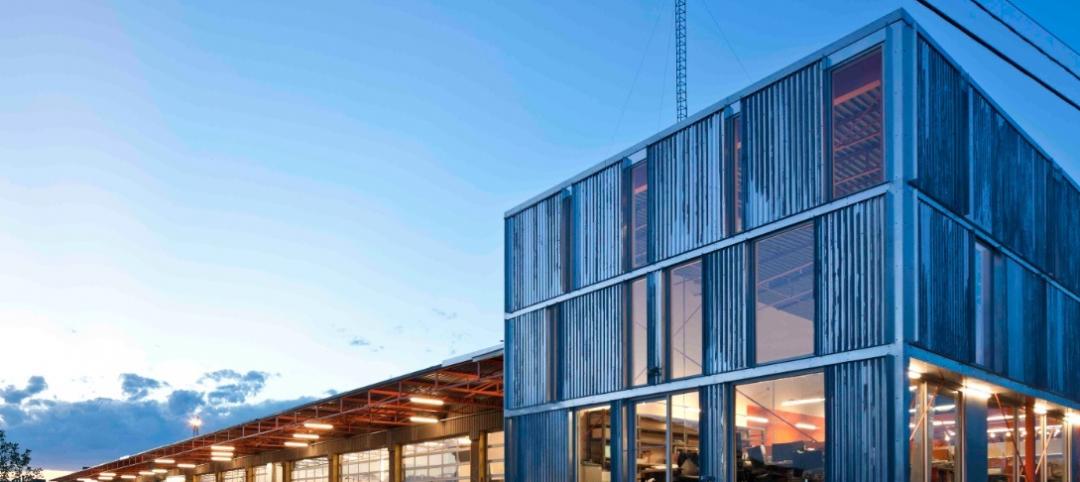Washington Fruit & Produce Company’s new headquarters building appears to have taken a few design cues from Frodo and Bilbo’s Shire. The building is tucked neatly behind landforms and site walls to blend in with the landscape and provide a refuge from the noise and activity of the industrial processing yards nearby.
The HQ building is modeled after an aging barn the client identified as a favorite with the result being a simple exposed structure that uses a limited material palette and natural patina. Board-formed concrete site walls and earthen berms wrap the perimeter of the HQ to form a central, landscaped courtyard.
Visitors coming from the parking area cross the courtyard via a boardwalk to reach the building entrance; a fully-glazed façade with a series of wood columns spaced across the building in regular intervals. The boardwalk aligns with an offset wood-wrapped entryway inserted into the glazed façade.
 Photo courtesy of Kevin Scott.
Photo courtesy of Kevin Scott.
The 18-foot-tall scissored glu-lam structural columns are pulled to the outside to enable the 175-foot-long interior space to be completely column free. The interior, which is topped with 68-foot-long exposed truss girders, reaches a maximum height of 20 feet.
Summer heat gain is limited via south-facing overhangs and high efficiency glazing. Meanwhile a long clerestory dormer on the south side balances interior light. Reclaimed barn wood siding and a weathering steel roof round out the exterior materials.
The interior provides offices along its south wall, while conference spaces and back-of-house functions are set in wood-clad boxes. Furnishings are all kept low in order to reinforce the open feeling of the structure and a raised flooring system further preserves the clean aesthetic of the HQ building.
The L-shaped structure also includes a sales office and a lunchroom featuring a 30-foot-long table where staff and farmers can gather for communal meals.
 Photo courtesy of Kevin Scott.
Photo courtesy of Kevin Scott.
 Photo courtesy of Kevin Scott.
Photo courtesy of Kevin Scott.
 Photo courtesy of Kevin Scott.
Photo courtesy of Kevin Scott.
 Photo courtesy of Kevin Scott.
Photo courtesy of Kevin Scott.
Related Stories
| Aug 30, 2013
State Government Report [2013 Giants 300 Report]
Stantec, Jacobs, PCL Construction among nation's top state government design and construction firms, according to BD+C's 2013 Giants 300 Report.
| Aug 28, 2013
Federal Government Report [2013 Giants 300 Report]
Building Design+Construction's rankings of the nation's largest federal government design and construction firms, as reported in the 2013 Giants 300 Report.
| Aug 26, 2013
What you missed last week: Architecture billings up again; record year for hotel renovations; nation's most expensive real estate markets
BD+C's roundup of the top construction market news for the week of August 18 includes the latest architecture billings index from AIA and a BOMA study on the nation's most and least expensive commercial real estate markets.
| Aug 23, 2013
5 most (and least) expensive commercial real estate markets
With an average cost per square foot of $16.11, Stamford, Conn., is the most costly U.S. market for commercial real estate, according to a new study by the Building Owners and Managers Association International. New York and San Francisco are also among the nation's priciest markets.
| Aug 22, 2013
Energy-efficient glazing technology [AIA Course]
This course discuses the latest technological advances in glazing, which make possible ever more efficient enclosures with ever greater glazed area.
| Aug 22, 2013
6 visionary strategies for local government projects
Civic projects in Boston, Las Vegas, Austin, and suburban Atlanta show that a ‘big vision’ can also be a spur to neighborhood revitalization. Here are six visionary strategies for local government projects.
| Aug 22, 2013
Warehouse remake: Conversion project turns derelict freight terminal into modern office space [slideshow]
The goal of the Freight development is to attract businesses to an abandoned industrial zone north of downtown Denver.
| Aug 20, 2013
Code amendment in Dallas would limit building exterior reflectivity
The Dallas City Council is expected to vote soon on a proposed code amendment that would limit a building’s exterior reflectivity of “visible light” to 15%.
| Aug 16, 2013
Today's workplace design: Is there room for the introvert?
Increasingly, roaming social networks are praised and hierarchical organizations disparaged, as workplaces mimic the freewheeling vibe of the Internet. Research by Susan Cain indicates that the "openness" pendulum may have swung too far.
| Aug 14, 2013
Green Building Report [2013 Giants 300 Report]
Building Design+Construction's rankings of the nation's largest green design and construction firms.















