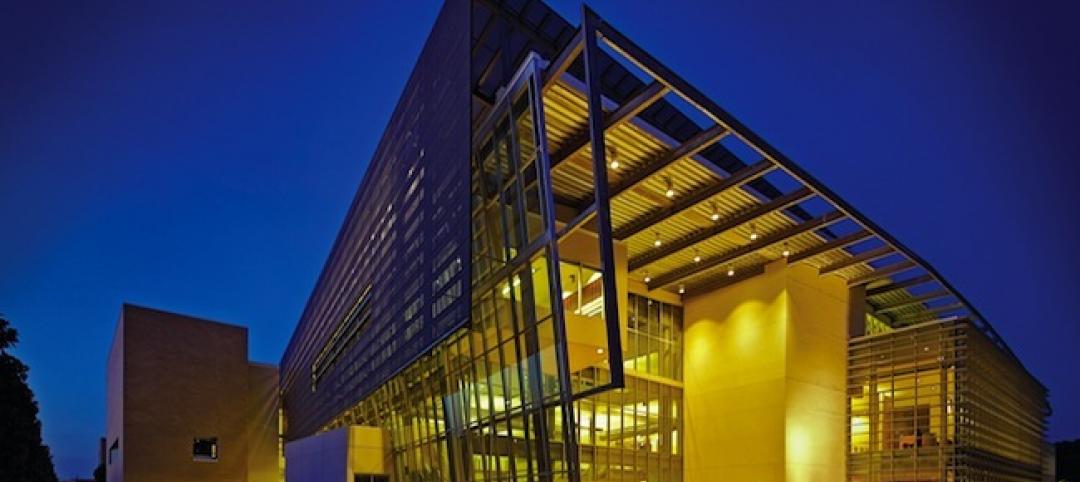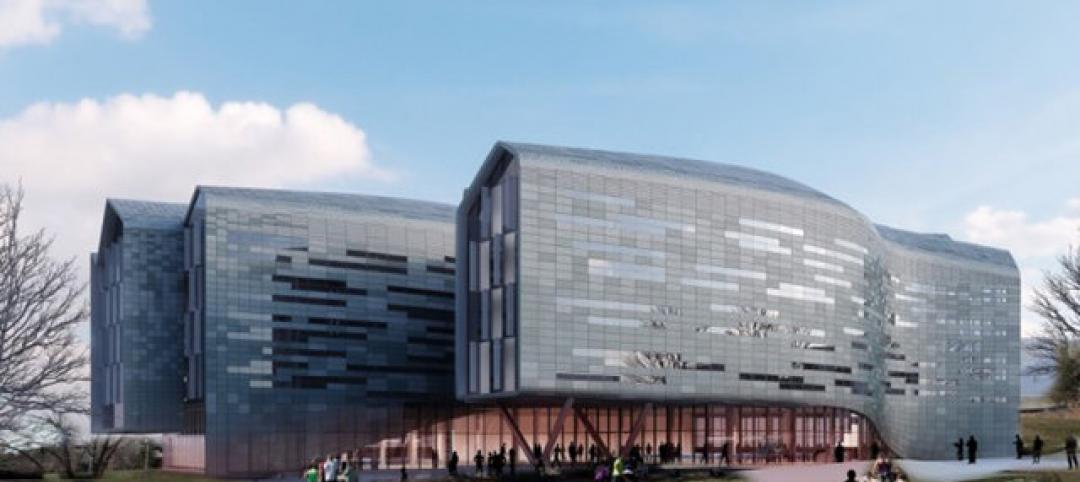River Grove Elementary School in Lake Oswego, Ore., was designed to be fully electric and resilient to natural disasters such as seismic events, storms, and wildfire. The roughly 78,000-sf school in a Portland suburb will feature a microgrid—a small-scale power grid that can operate independently from the area’s electric grid.
Design of the microgrid system was developed through a collaboration between the school district and the local utility provider. River Grove will be one of the first American schools to be constructed with a microgrid.
The structure is designed to a higher seismic factor as a Category IV building to serve as a resource for the local community in the event of an earthquake or other natural disaster. Portions of the building will continue to function during a prolonged power outage thanks to the large photovoltaic array and battery energy storage system.
The building has a sophisticated heating, cooling, and ventilation system, a critical feature in an area experiencing soaring temperatures during heatwaves in recent years. The region has also been impacted by smoke-filled air from forest fires and ice storms causing power outages for weeks.
River Grove is a replacement of a 1967 elementary school that existed on the same site. The previous 68,846 sf school was fully demolished, and students moved off-site to another school during construction.
The new school will provide classrooms, extended learning areas, an innovation lab, music room, stage, library, administration offices, gymnasium, kitchen, an outdoor covered play area, outdoor learning spaces, and play fields. The building is designed for a capacity of 600. The previous facility had a capacity of 575.
Construction kicked off in June 2022, with completion expected for the school’s opening in Fall 2024.
Owner and/or Developer: Lake Oswego School District
Design Architect: Arcadis
Architect of Record: Arcadis
MEP Engineer: Glumac
Structural Engineer: KPFF
General Contractor: Triplett Wellman



Related Stories
| May 11, 2014
Final call for entries: 2014 Giants 300 survey
BD+C's 2014 Giants 300 survey forms are due Wednesday, May 21. Survey results will be published in our July 2014 issue. The annual Giants 300 Report ranks the top AEC firms in commercial construction, by revenue.
| May 10, 2014
How your firm can gain an edge on university projects
Top administrators from five major universities describe how they are optimizing value on capital expenditures, financing, and design trends—and how their AEC partners can better serve them and other academic clients.
| May 9, 2014
5 trends transforming higher education
Performance-based funding models and the adoption of advanced technologies like augmented reality for teaching are just a few of the predictions offered by CannonDesign's higher education sector leader, Brad Lukanic.
| May 5, 2014
8 modern trends in student dining
Creating a dining experience for the modern millennial requires not only a deep knowledge of good design, but also an understanding of what makes today’s students tick. Culinary designers and consultants provide insights into what trends are transforming the campus table.
| May 1, 2014
First look: Cal State San Marcos's posh student union complex
The new 89,000-sf University Student Union at CSUSM features a massive, open-air amphitheater, student activity center with a game lounge, rooftop garden and patio, and ballroom space.
| Apr 29, 2014
USGBC launches real-time green building data dashboard
The online data visualization resource highlights green building data for each state and Washington, D.C.
Smart Buildings | Apr 28, 2014
Cities Alive: Arup report examines latest trends in urban green spaces
From vertical farming to glowing trees (yes, glowing trees), Arup engineers imagine the future of green infrastructure in cities across the world.
| Apr 23, 2014
Mean and Green: Top 10 green building projects for 2014 [slideshow]
The American Institute of Architects' Committee on the Environment has selected the top ten examples of sustainable architecture and ecological design projects that protect and enhance the environment. Projects range from a project for Portland's homeless to public parks to a LEED Platinum campus center.
| Apr 16, 2014
Upgrading windows: repair, refurbish, or retrofit [AIA course]
Building Teams must focus on a number of key decisions in order to arrive at the optimal solution: repair the windows in place, remove and refurbish them, or opt for full replacement.
| Apr 15, 2014
12 award-winning structural steel buildings
Zaha Hadid's Broad Art Museum and One World Trade Center are among the projects honored by the American Institute of Steel Construction for excellence in structural steel design.

















