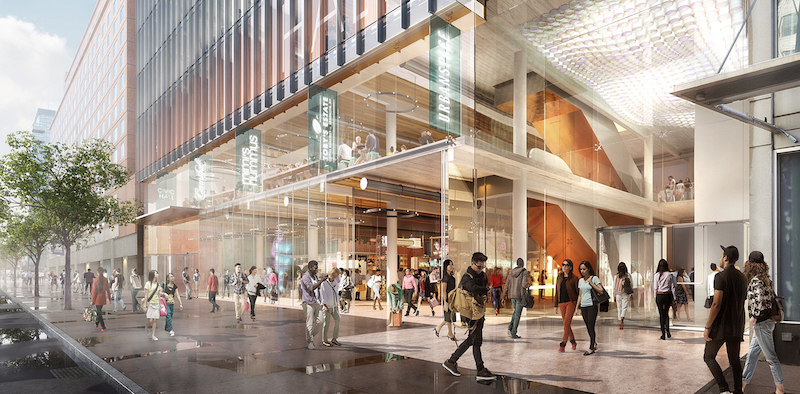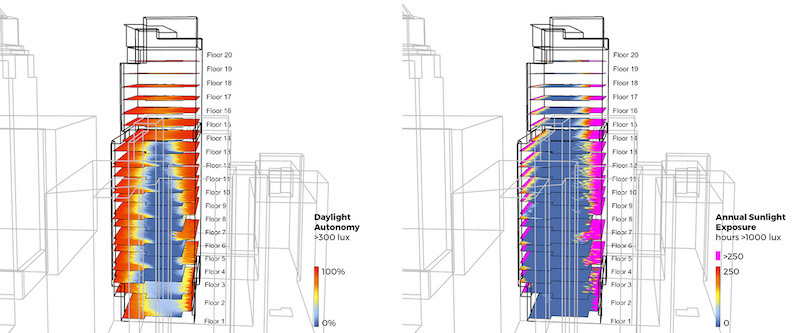The impending demolition of a former retail building in New York City will set the stage for the planned construction of a 240,000-ft, 20-story office building whose design and systems will be flexible enough to support and accommodate this metro’s growing tech and innovation sectors, which are expected to create 100,000 new jobs over the next decade.
The building, known as 14th@Irving, could break ground in early 2019, and be completed in two years. The building is expected to become a center for training and collaboration for the innovation economy. Its largest tenant will be Civic Hall, a community based organization with 1,000 individual and 150 business members. Civic Hall will lease three of the building’s stories for its own use, and program three other floors that will include a digital skills training center.
Five floors in the building are being earmarked for startup tenants that are looking for smaller spaces and shorter-term leases. These companies, the thinking goes, could eventually become large enough to want to take leases in the building’s seven floors of Class A office space.
“This center will be a great place to start and grow new tech businesses within a community of like-minded innovators,” says Keith Amann, Senior Associate with WSP Built Ecology. WSP is this project’s MEP and FP engineer, lighting designer, and is overseeing commissioning, sustainability, and building technology. He notes that the building will be set up to encourage tenant-to-tenant sharing and collaboration.
The building’s ground floor will include a food hall and leased space that features an Urbanspace market, and be limited to vendors with fewer than five locations in Manhattan and no space within a half-mile of the building.

The building's ground floor will include retailers that don't already have a big presence in Manhattan. Image: Davis Brody Bond
RAL Development Services, which specializes in luxury multifamily and resort communities, is developing the building with New York City’s Economic Development Corporation. The building’s architect is Davis Brody Bond Architects + Planners, and its GC is Suffolk Construction.
Flexibility and sustainability have been driving factors in 14th@Irving’s design, says Narada Golden, a Vice President with WSP Built Ecology. “We want to make sure that the building stays relevant for a long time, as technology evolves and tenants change.”
The building is targeting LEED Gold certification at a minimum, and Amann expects this building to be 30% more efficient than what New York City’s energy codes mandate.
An energy analysis came up with a plan that will result in lower energy costs for the building by using an air-cooled variable refrigerant flow (VRF) system. An efficient HVAC system won’t require a cooling tower and condenser water system for heat rejection, which will free up space on the roof as well as shaft space on each floor.

3D technology provided daylighting analysis that showed where heat gain on the facade might be more prevalent. Image: WSP USA
WSP also used 3D modeling to illustrate its daylight analysis of the building and develop an energy efficient design approach. There will be a solar-panel array on the roofdeck, rainwater harvesting for plant irrigation, and low-flow plumbing fixtures installed throughout.
The building is also shooting for Wired Platinum certification, which gauges digital connectivity. The building’s lobby will include a large interactive display to inform occupants about the building’s performance in terms of energy and water consumption. The property’s management will also communicate with tenants via mobile apps.
WSP’s BOLD&R Initiative in Colorado, which tests smart technologies, has been working with RAL on this project to determine whether to install smart sensors that would provide building management with information related to how tenants are using the building, monitoring occupants’ patterns, indoor air quality, and so forth, and adjust to operate its systems more efficiently.
“They will be able to see where people are moving through the spaces to improve mobility, and see what is being over- or underutilized,” Amann says. “It will become a dynamic building through ongoing data collection.” Golden adds that, instead of viewing sustainability, smart technology, and wellness as separate strategies, this building is taking a holistic approach where “we’re finding that ‘smart’ actually facilitates sustainability.”
Related Stories
Building Technology | May 4, 2023
3D printing for construction advances in Germany
The largest 3D-printed building in Europe will have a much lower carbon footprint.
Mass Timber | May 3, 2023
Gensler-designed mid-rise will be Houston’s first mass timber commercial office building
A Houston project plans to achieve two firsts: the city’s first mass timber commercial office project, and the state of Texas’s first commercial office building targeting net zero energy operational carbon upon completion next year. Framework @ Block 10 is owned and managed by Hicks Ventures, a Houston-based development company.
AEC Tech | May 1, 2023
Utilizing computer vision, AI technology for visual jobsite tasks
Burns & McDonnell breaks down three ways computer vision can effectively assist workers on the job site, from project progress to safety measures.
Design Innovation Report | Apr 27, 2023
BD+C's 2023 Design Innovation Report
Building Design+Construction’s Design Innovation Report presents projects, spaces, and initiatives—and the AEC professionals behind them—that push the boundaries of building design. This year, we feature four novel projects and one building science innovation.
Building Technology | Apr 24, 2023
Let’s chat about AI: How design and construction firms are using ChatGPT
Tech-savvy AEC firms that already use artificial intelligence to enhance their work view the startling evolution of ChatGPT mostly in a positive light as a potential tool for sharing information and training employees and trade partners. However, the efficacy of ChatGPT is likely to rest on the construction industry’s aggregation of quality data that, until recently, has been underwhelming for getting the greatest bang from AI and machine learning.
Design Innovation Report | Apr 19, 2023
HDR uses artificial intelligence tools to help design a vital health clinic in India
Architects from HDR worked pro bono with iKure, a technology-centric healthcare provider, to build a healthcare clinic in rural India.
3D Printing | Apr 11, 2023
University of Michigan’s DART Laboratory unveils Shell Wall—a concrete wall that’s lightweight and freeform 3D printed
The University of Michigan’s DART Laboratory has unveiled a new product called Shell Wall—which the organization describes as the first lightweight, freeform 3D printed and structurally reinforced concrete wall. The innovative product leverages DART Laboratory’s research and development on the use of 3D-printing technology to build structures that require less concrete.
Contractors | Apr 10, 2023
What makes prefabrication work? Factors every construction project should consider
There are many factors requiring careful consideration when determining whether a project is a good fit for prefabrication. JE Dunn’s Brian Burkett breaks down the most important considerations.
Smart Buildings | Apr 7, 2023
Carnegie Mellon University's research on advanced building sensors provokes heated controversy
A research project to test next-generation building sensors at Carnegie Mellon University provoked intense debate over the privacy implications of widespread deployment of the devices in a new 90,000-sf building. The light-switch-size devices, capable of measuring 12 types of data including motion and sound, were mounted in more than 300 locations throughout the building.
Cladding and Facade Systems | Apr 5, 2023
Façade innovation: University of Stuttgart tests a ‘saturated building skin’ for lessening heat islands
HydroSKIN is a façade made with textiles that stores rainwater and uses it later to cool hot building exteriors. The façade innovation consists of an external, multilayered 3D textile that acts as a water collector and evaporator.
















