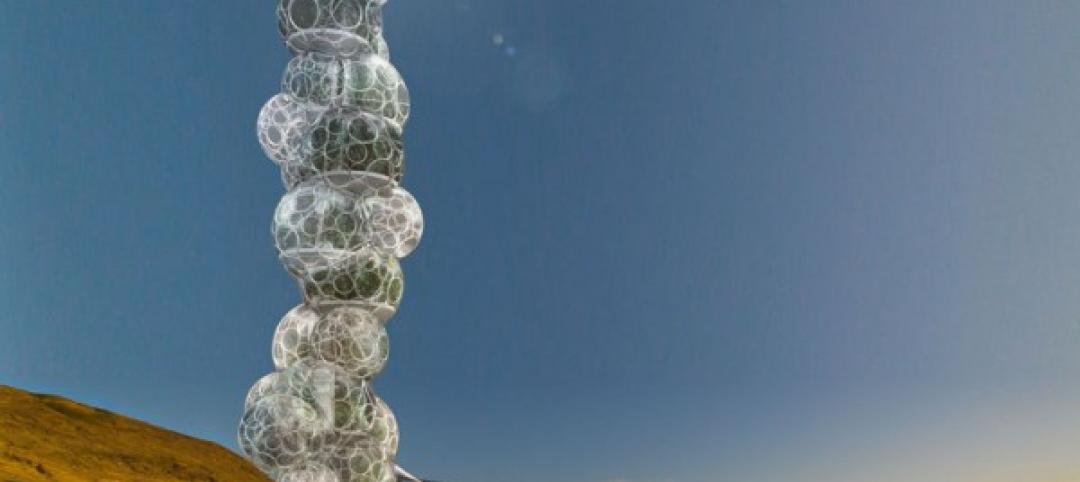Cue the Vivaldi; Carlo Ratti Associati has wild plans for its recently unveiled Garden of the Four Seasons design that will allow visitors to experience all four seasons at once at any point throughout the year.
Commissioned by Citylife, a new neighborhood under development in northwest Milan based on a master plan by Zaha Hadid, Daniel Liebeskind, and Arata Isozaki, Garden of the Four Seasons aims to reclaim a closer relationship between urban dwellers and nature’s cycles, according to Carlo Ratti Associati.
The project is based on a concept by Dr. Barbara Römer, founder of the creative consultancy Studio Römer, and makes use of a new system for high-precision climate control. Incoming solar energy is partially collected through photovoltaics and partially distributed among the different seasonal pavilions (each season will be housed in its own pavilion within the overall garden). All of this is accomplished with net-zero energy consumption.
 Rendering courtesy Carlo Ratti Associati.
Rendering courtesy Carlo Ratti Associati.
A transparent, responsive EFTE membrane is covered with photovoltaic cells to produce clean energy year-round. A heat exchanger takes the captured solar energy and can heat the summer space or cool the winter area. Heat transfer between the pavilions is also possible and allows each one to achieve the desired intermediate environmental conditions.
The EFTE membrane will house hundreds of vegetable species within the garden. Built-in sensors will open and close the membrane for precise regulation of the enclosed environment. Lighting levels and heat, the two main components of plant growth, are closely monitored and regulated, which will allow the plants’ metamorphosis to follow the different seasonal cycles. Additional sensors will measure the quantity of water, temperature, humidity, and nutrients needed by each vegetable species and relay the information as a series of real-time “tweets” coming from the plants about their status.
 Rendering courtesy Carlo Ratti Associati.
Rendering courtesy Carlo Ratti Associati.
Visitors can enter the garden in spring and walk through to winter, observing nature’s transformation along the way. People can dine al fresco during the cold winter months or hold a wedding in the Eternal Spring area.
 Rendering courtesy Carlo Ratti Associati.
Rendering courtesy Carlo Ratti Associati.
The Garden of the Four Seasons will cover over 2500 sm.
Related Stories
| Apr 27, 2012
Hampton Bays Middle School winner of the first National Green Ribbon Schools Program
School was the first LEED-certified public school in the state of New York.
| Apr 26, 2012
USGBC announces inaugural Green Apple Day of Service
On Sept. 29, 2012, participants from all over the world will volunteer to make the schools and campuses in their communities healthier and more sustainable.
| Apr 26, 2012
Orange County, Fla. high school receives NAIOP “Public Development of the Year” award
School replacement designed by SchenkelShultz Architecture and constructed by Williams Co.
| Apr 25, 2012
Bubble skyscraper design aims to purify drinking water
The Freshwater Skyscraper will address the issue of increasing water scarcity through a process known as transpiration
| Apr 25, 2012
Thornton Tomasetti/Fore Solutions provides consulting for Biologics Support Center
Project receives LEED Gold Certification.
| Apr 25, 2012
McCarthy introduces high school students to a career in construction
High school students from the ACE Mentoring Program tour the new CHOC Children’s Patient Tower in Orange, Calif.
| Apr 25, 2012
J.C. Anderson selected for 50,000-sf build out at Chicago’s DePaul University
The build-out will consist of the construction of new offices, meeting rooms, video rooms and a state-of-the-art multi-tiered Trading Room.
| Apr 24, 2012
ULI Real Estate Consensus Forecast, projects improvements for the real estate industry through 2014
Survey is based on opinions from 38 of the nation’s leading real estate economists and analysts and suggests a marked increase in commercial real estate activity, with total transaction volume expected to rise from $250 billion in 2012 to $312 billion in 2014.
| Apr 24, 2012
McLennan named Ashoka Fellow
McLennan was recognized for his work on the Living Building Challenge.
| Apr 24, 2012
AECOM design and engineering team realizes NASA vision for Sustainability Base
LEED Platinum facility opens at NASA Ames Research Center at California’s Moffett Field.

















