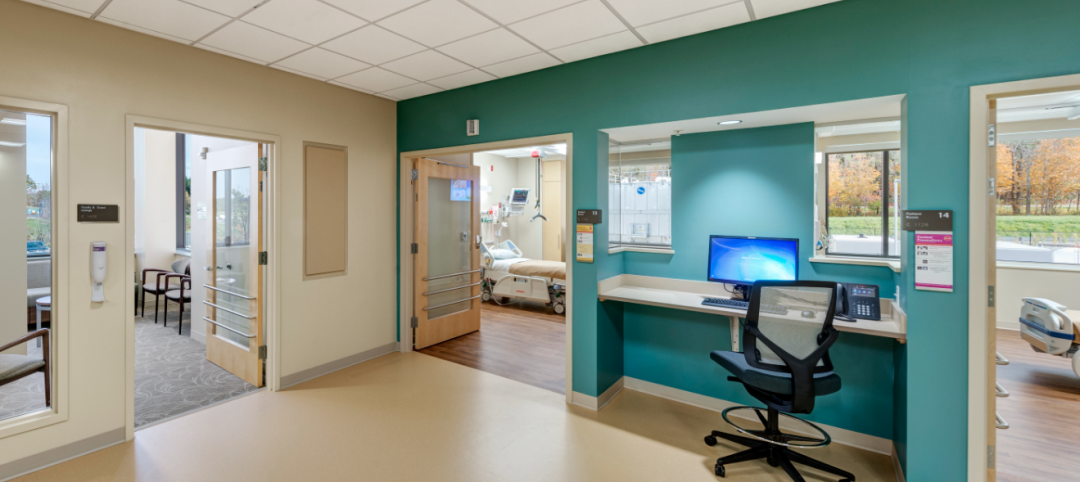Gartner Auditorium was originally designed by Marcel Breuer and completed, in 1971, as part of his Education Wing at the Cleveland Museum of Art. Despite that lofty provenance, the Gartner was never a perfect music venue—“a problem child,” music critic Donald Rosenberg called it.
In 2005, as part of a $350 million expansion and renovation of its facilities, the museum closed the Gartner in anticipation of a major renovation that would bring the auditorium into the 21st century in terms of technology, performance capability, and community outreach and education.
Four years later, a Building Team led by Cleveland architecture firm Westlake Reed Leskosky and CM at risk Donley’s took on the project.
The chief concern was the sidewalls, a large expanse of heavy wood grillework that was used to conceal acoustical drapery but which itself caused acoustic problems right from the start. Plywood was installed behind the grilles as a partial remedy, but the plywood impinged on the ability of the drapery cavity to adjust the acoustics.
The team, led by acoustician Akustiks LLC, South Norwalk, Conn., installed new sidewall paneling consisting of metal frames, wood battens, and theatrical scrim to replace the original wood grilles and acoustic draperies. The new panels are acoustically transparent while being visually opaque. The cavity beyond the sidewalls panels includes faceted MDF fiberboard, horizontal concrete shelves, and motorized acoustic curtains that can be adjusted to fit the type of performance in the space.
The original mechanical systems were located directly adjacent to the balcony level of the auditorium, allowing the noise from the systems to penetrate into the auditorium. The Building Team upgraded the HVAC system to achieve a four-fold decrease in noise levels, making the Gartner much more conducive to recording than in the past.
The ceiling plane was fitted with perforated metal that is essentially sound transparent. Two curving plywood acoustical canopies were strategically placed to project sound out to the audience.
The Gartner reopened last February and now hosts films, lectures, dance, and chamber music performances. The renovation has made the auditorium “lighter, friendlier, and more intimate,” said Rosenberg.
“They integrated a lot of new technology, but the space still feels very original,” said David Callan, PE, Environmental Systems Design, Chicago. “Very sophisticated,” said Walker Johnson, FAIA, Johnson Lasky Architects, Chicago. BD+C
PROJECT SUMMARY
Building Team
Owner: Cleveland Museum of Art
Owner’s representative: The Rise Group, LLC
Submitting firm: Westlake Reed Leskosky (architect/theater consultant/SE)
MEP engineer: Karpinski Engineering
Construction manager: Donley’s
Acoustician: Akustiks, LLC
Lighting consultant: George Sexton Associates
Audio-visual systems: Scharff Weisberg
General Information
Area: 10,200 gsf
Construction cost: $5.1 million
Construction time: March 2009 to February 2010
Delivery method: CM at risk
Related Stories
Sponsored | Performing Arts Centers | Jan 17, 2024
Performance-based facilities for performing arts boost the bottom line
A look at design trends for “budget-wise” performing arts facilities reveals ways in which well-planned and well-built facilities help performers and audiences get the most out of the arts. This continuing education course is worth 1.0 AIA learning unit.
Mass Timber | Jul 11, 2023
5 solutions to acoustic issues in mass timber buildings
For all its advantages, mass timber also has a less-heralded quality: its acoustic challenges. Exposed wood ceilings and floors have led to issues with excessive noise. Mass timber experts offer practical solutions to the top five acoustic issues in mass timber buildings.
Acoustic Panels | Jun 9, 2022
A fitness center renovation in Calgary focuses on tamping the building’s sound and vibration
Bold Interior Design chose as its solution a lighting/acoustical panel combination.
University Buildings | Mar 9, 2020
Auburn University, Robins & Morton open Construction Field Laboratory
Robins & Morton and Auburn University’s College of Architecture, Design and Construction (CADC) recently celebrated the dedication of the Robins & Morton Construction Field Laboratory.
75 Top Building Products | Dec 12, 2019
Top Building Envelope Products for 2019
Sto's beetle-inspired exterior coating and Dörken Systems' UV-resistant vapor-permeable barrier are among the 28 new building envelope products to make Building Design+Construction's 2019 101 Top Products report.
Sponsored | Ceilings | May 14, 2018
Acoustical ceiling clouds soar above GE Customer Experience Center
They provide dynamic aesthetic along with desired sound absorption
Products and Materials | Feb 19, 2018
Product roundup: 16 sound solutions
Flexi-panel from Extech, Classic Ultra from Icynene, and Heartfelt from Hunter Douglas are just three of the 16 products highlighted in BD+C's February Product Roundup.
Healthcare Facilities | Aug 28, 2015
Hospital construction/renovation guidelines promote sound control
The newly revised guidelines from the Facilities Guidelines Institute touch on six factors that affect a hospital’s soundscape.
















