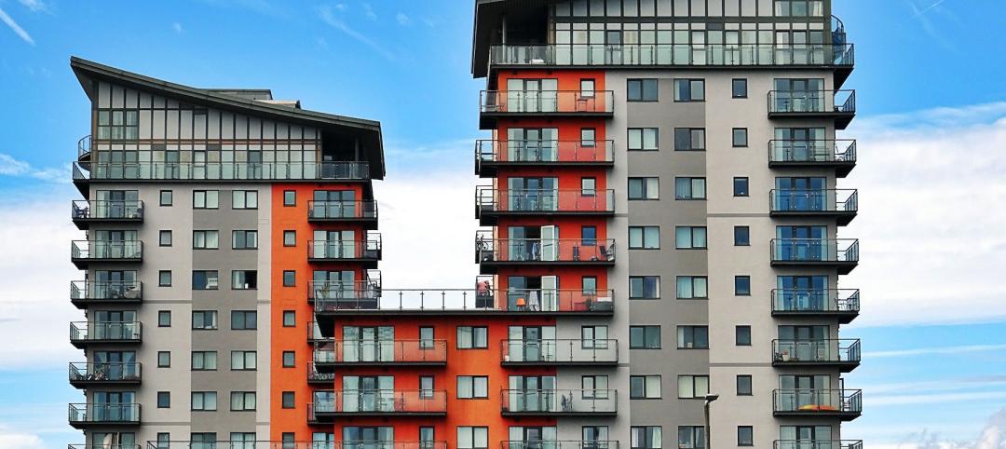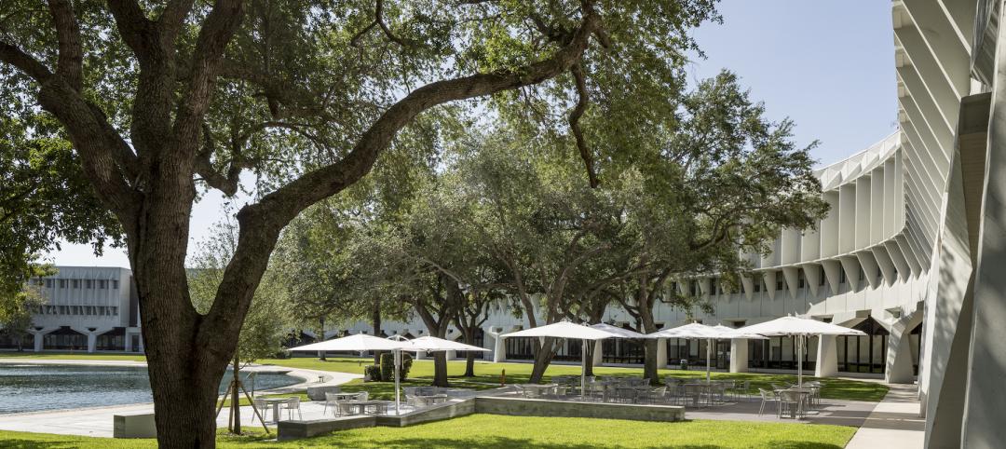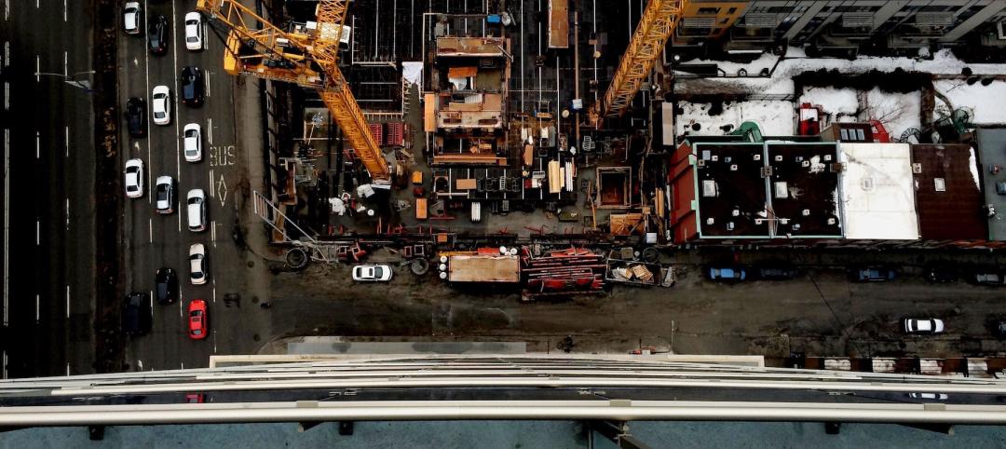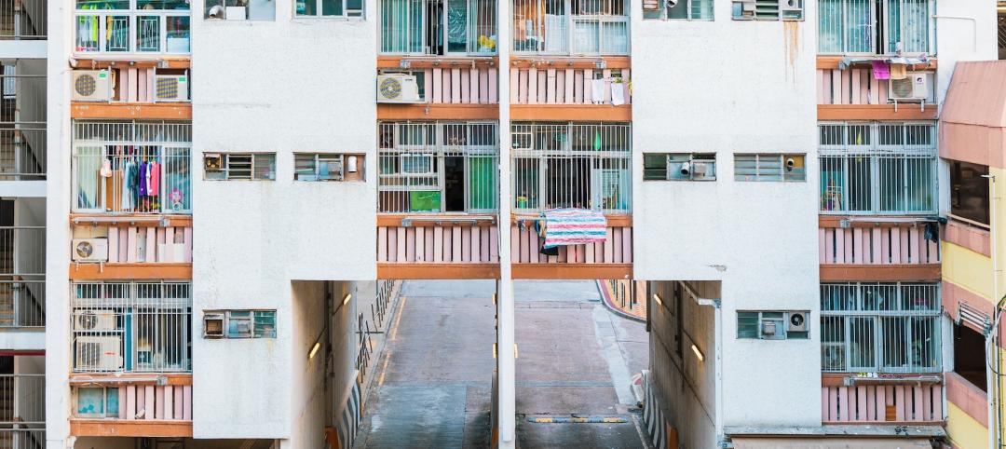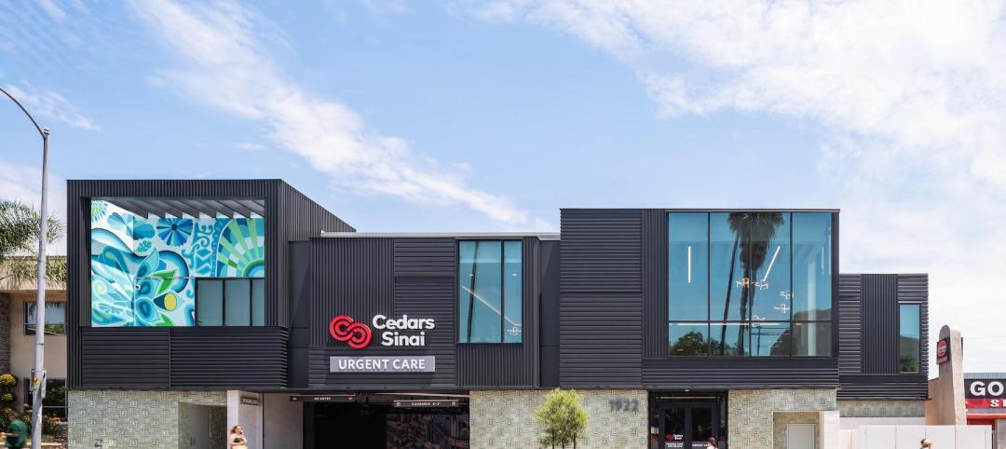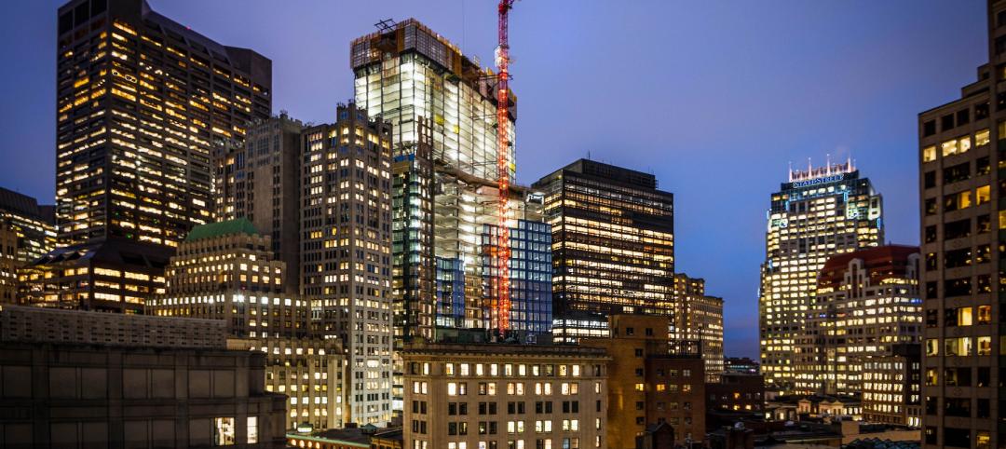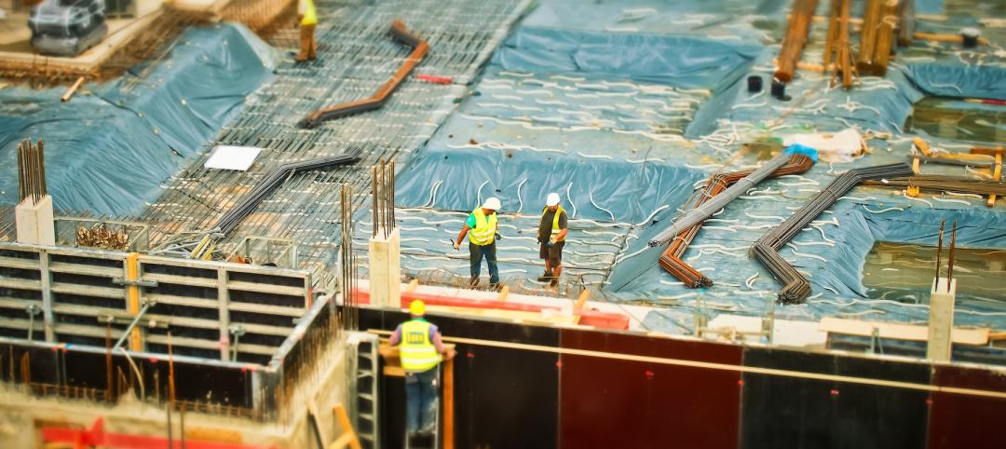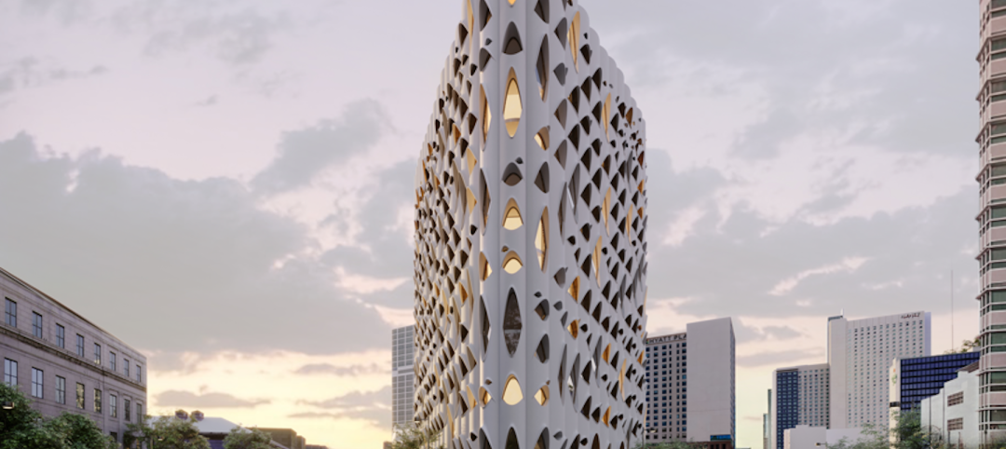Battersea Power Station Development Company has released the plans for Phase Three of the site’s massive redevelopment, designed by Gehry Partners and Foster + Partners.
The historic station is a Grade II listed building, according to the UK's Statutory List of Buildings of Special Architectural or Historic Interest; Gehry and Foster + Partners' designs are part of the area's continuing development.
The entryway to the full development will be known as The Electric Boulevard and is envisioned as a new high street for London. The Northern Line Extension subway station will connect with the Power Station itself by way of the boulevard.
The 42-acre site will include more than 1,300 homes on both sides of the main road, along with a 160-room hotel and 350,000 square feet of retail and restaurant space.
Frank Gehry will be responsible for the five buildings to the east of The Electric Boulevard, called Prospect Place. This section of the development will include about half of the Phase 3 residential units, a community park, and a multi-use community hub. The Flower building will be the focal point of Gehry’s section of the development.
“Our goal from the start has been to create a neighborhood that connects into the historic fabric of the city of London, but one that has its own identity and integrity,” said Gehry. “We have tried to create humanistic environments that feel good to live in and visit.”
Foster + Partners designed the building to the west of The Electric Boulevard, called The Skyline. Two floors of retail will front the building’s west side.
The entire top of The Skyline will be given over to a roof garden over a kilometer long with views of the Power Station. The other half of the planned residential units, including the 103 affordable units of housing, also fall to Foster + Partners, along with a medical centre and a 160-room hotel.
“We moved our own office to Wandsworth almost 25 years ago–the Borough is very important to us, so we were absolutely delighted to be chosen by the shareholders of Battersea Power Station to be part of this inspiring regeneration project," said Grant Brooker, Design Director and Senior Partner at Foster + Partners. "It will transform the area and create a vibrant new district for South London that we can all be proud of.”
Check out the vast development plans below. Renderings courtesy of Battersea Power Station Development Company.

An aerial view of the west side, designed by Foster + Partners

An wider view of London that places Battersea in the larger landscape; you can find it in the lower-right corner of the image.

An aerial view from the north side of the Battersea development

A ground view of the Battersea Power Station itself, as envisioned within the new development

An apartment in one of the planned residential buildings

The development will center around The Electric Boulevard, envisioned as a new high street for London.
Related Stories
| Aug 17, 2022
New York to deploy 30,000 window-sized electric heat pumps in city-owned apartments
New York officials recently announced the state and the city will invest $70 million to roll out 30,000 window-sized electric heat pumps in city-owned apartments.
| Aug 17, 2022
IBM’s former office buildings in Boca Raton turn into a modern tech campus
Built in 1968, the Boca Raton Innovation Campus (BRiC), at 1.7 million square feet, is the largest office campus in Florida.
| Aug 16, 2022
DOE funds 18 projects developing tech to enable buildings to store carbon
The Department of Energy announced $39 million in awards for 18 projects that are developing technologies to transform buildings into net carbon storage structures.
| Aug 16, 2022
Multifamily holds strong – for now
All leading indicators show that the multifamily sector is shrugging off rising interest rates, inflationary pressures and other economic challenges, and will continue to be a torrid market for design and construction firms for at least the rest of 2022.
| Aug 16, 2022
Cedars-Sinai Urgent Care Clinic’s high design for urgent care
The new Cedars-Sinai Los Feliz Urgent Care Clinic in Los Angeles plays against type, offering a stylized design to what are typically mundane, utilitarian buildings.
| Aug 15, 2022
IF you build it, will they come? The problem of staff respite in healthcare facilities
Architects and designers have long argued for the value of respite spaces in healthcare facilities.
| Aug 15, 2022
Boston high-rise will be largest Passive House office building in the world
Winthrop Center, a new 691-foot tall, mixed-use tower in Boston was recently honored with the Passive House Trailblazer award.
Architects | Aug 12, 2022
Goettsch Partners names James Zheng, CEO, and Paul de Santis, Co-design Director
Global architecture firm Goettsch Partners (GP) announces that James Zheng, AIA, LEED AP, has been named CEO, and Paul De Santis, Assoc. AIA, LEED AP, joins James Goettsch, FAIA, as co-design directors for the practice. As the primary partners in the firm, the three have worked closely together for more than 17 years. Goettsch will also continue to serve as chairman while Zheng now assumes the full CEO title as well as president.
| Aug 12, 2022
Monthly Construction Input Prices Decreased 2% in July, Up 17% From a Year Ago, Says ABC
Construction input prices decreased 1.8% in July compared to the previous month, according to an Associated Builders and Contractors analysis of U.S. Bureau of Labor Statistics’ Producer Price Index data released today.
Hotel Facilities | Aug 12, 2022
Denver builds the nation’s first carbon-positive hotel
Touted as the nation’s first carbon-positive hotel, Populus recently broke ground in downtown Denver.








