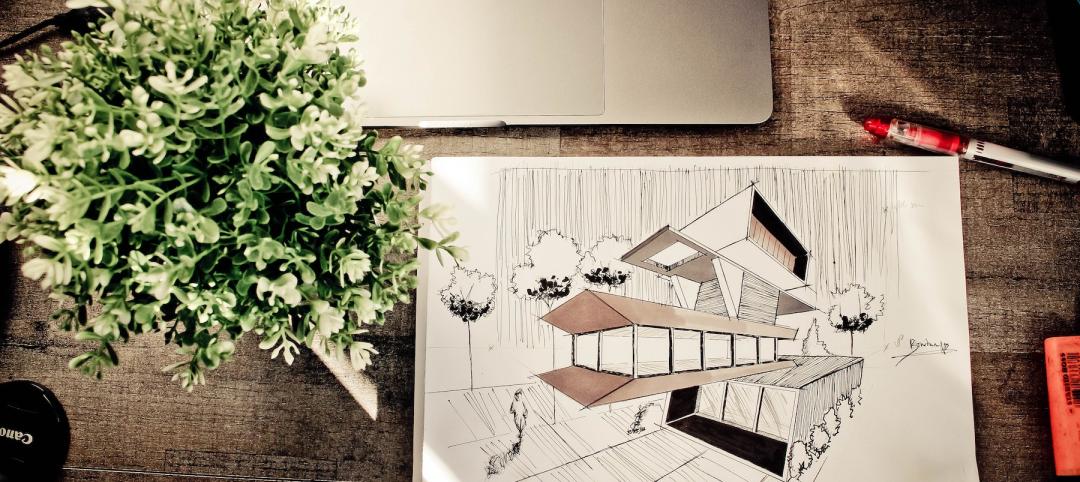Battersea Power Station Development Company has released the plans for Phase Three of the site’s massive redevelopment, designed by Gehry Partners and Foster + Partners.
The historic station is a Grade II listed building, according to the UK's Statutory List of Buildings of Special Architectural or Historic Interest; Gehry and Foster + Partners' designs are part of the area's continuing development.
The entryway to the full development will be known as The Electric Boulevard and is envisioned as a new high street for London. The Northern Line Extension subway station will connect with the Power Station itself by way of the boulevard.
The 42-acre site will include more than 1,300 homes on both sides of the main road, along with a 160-room hotel and 350,000 square feet of retail and restaurant space.
Frank Gehry will be responsible for the five buildings to the east of The Electric Boulevard, called Prospect Place. This section of the development will include about half of the Phase 3 residential units, a community park, and a multi-use community hub. The Flower building will be the focal point of Gehry’s section of the development.
“Our goal from the start has been to create a neighborhood that connects into the historic fabric of the city of London, but one that has its own identity and integrity,” said Gehry. “We have tried to create humanistic environments that feel good to live in and visit.”
Foster + Partners designed the building to the west of The Electric Boulevard, called The Skyline. Two floors of retail will front the building’s west side.
The entire top of The Skyline will be given over to a roof garden over a kilometer long with views of the Power Station. The other half of the planned residential units, including the 103 affordable units of housing, also fall to Foster + Partners, along with a medical centre and a 160-room hotel.
“We moved our own office to Wandsworth almost 25 years ago–the Borough is very important to us, so we were absolutely delighted to be chosen by the shareholders of Battersea Power Station to be part of this inspiring regeneration project," said Grant Brooker, Design Director and Senior Partner at Foster + Partners. "It will transform the area and create a vibrant new district for South London that we can all be proud of.”
Check out the vast development plans below. Renderings courtesy of Battersea Power Station Development Company.

An aerial view of the west side, designed by Foster + Partners

An wider view of London that places Battersea in the larger landscape; you can find it in the lower-right corner of the image.

An aerial view from the north side of the Battersea development

A ground view of the Battersea Power Station itself, as envisioned within the new development

An apartment in one of the planned residential buildings

The development will center around The Electric Boulevard, envisioned as a new high street for London.
Related Stories
Women in Design+Construction | Jul 18, 2022
Registration is open for BD+C's 2022 Women in Design+Construction Conference
Join your AEC industry peers in Chicago, September 26-28, 2022, for the 7th annual Women in Design+Construction Conference, hosted by the BD+C editorial team and the 35-person WIDC Advisory Board.
Airports | Jul 18, 2022
FAA will award nearly $1 billion for airport projects
The Federal Aviation Administration (FAA) will award nearly $1 billion to 85 airports of all sizes across the country to improve terminals.
Building Team | Jul 18, 2022
Understanding the growing design-build market
FMI’s new analysis of the design-build market forecast for the next fives years shows that this delivery method will continue to grow, despite challenges from the COVID-19 pandemic.
Mixed-Use | Jul 18, 2022
Mixed-use development outside Prague uses a material made from leftover bricks
Outside Prague, the Sugar Factory, a mixed-used residential development with public space, marks the largest project to use the sustainable material Rebetong.
Building Team | Jul 15, 2022
ABC: Construction materials prices increased in June, up 20% from a year ago
Construction input prices increased 1.9% in June compared to the previous month, according to an Associated Builders and Contractors analysis of U.S. Bureau of Labor Statistics’ Producer Price Index data released today.
Arenas | Jul 15, 2022
U. of Oregon renovation aims for ‘finest track and field facility in the world’
The renovation of the University of Oregon’s Hayward Field had the goal of creating the “finest track and field facility in the world.”
Building Team | Jul 14, 2022
ABC’s construction backlog inches lower in June; Contractor confidence falters
Associated Builders and Contractors reports today that its Construction Backlog Indicator fell 0.1 months in June and stands at 8.9 months, according to an ABC member survey conducted June 21 to July 5.
Sustainable Development | Jul 14, 2022
Designing for climate change and inclusion, with CBT Architects' Kishore Varanasi and Devanshi Purohit
Climate change is having a dramatic impact on urban design, in terms of planning, materials, occupant use, location, and the long-term effect of buildings on the environment. Joining BD+C's John Caulfield to discuss this topic are two experts from the Boston-based CBT Architects: Kishore Varanasi, a Principal and director of urban design; and Devanshi Purohit, an Associate Principal.
Multifamily Housing | Jul 14, 2022
Multifamily rents rise again in June, Yardi Matrix reports
Average U.S. multifamily rents rose another $19 in June to edge over $1,700 for the first time ever, according to the latest Yardi® Matrix Multifamily Report.
Building Team | Jul 14, 2022
Austin PBS gets a new state-of-the-art facility with three studios
Since the 1970s, Austin PBS, birthplace of the Austin City Limits TV series, has been based inside the communications building on the University of Texas campus—a space it has long outgrown.






















