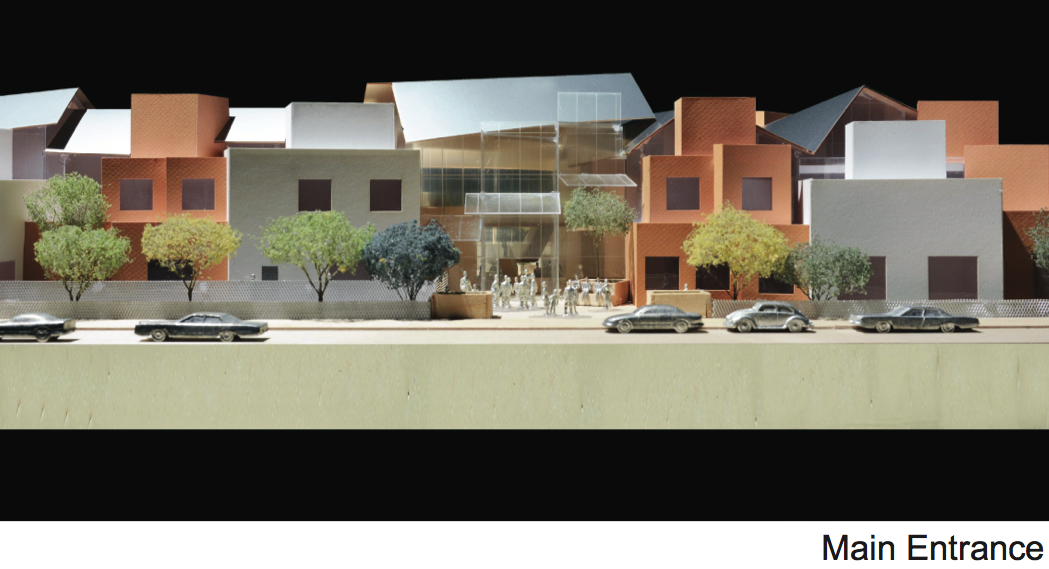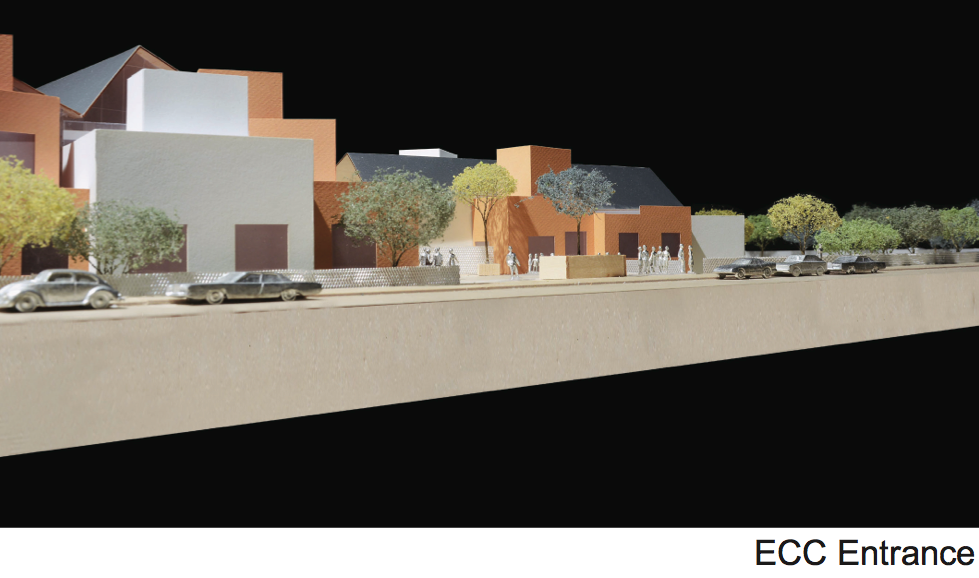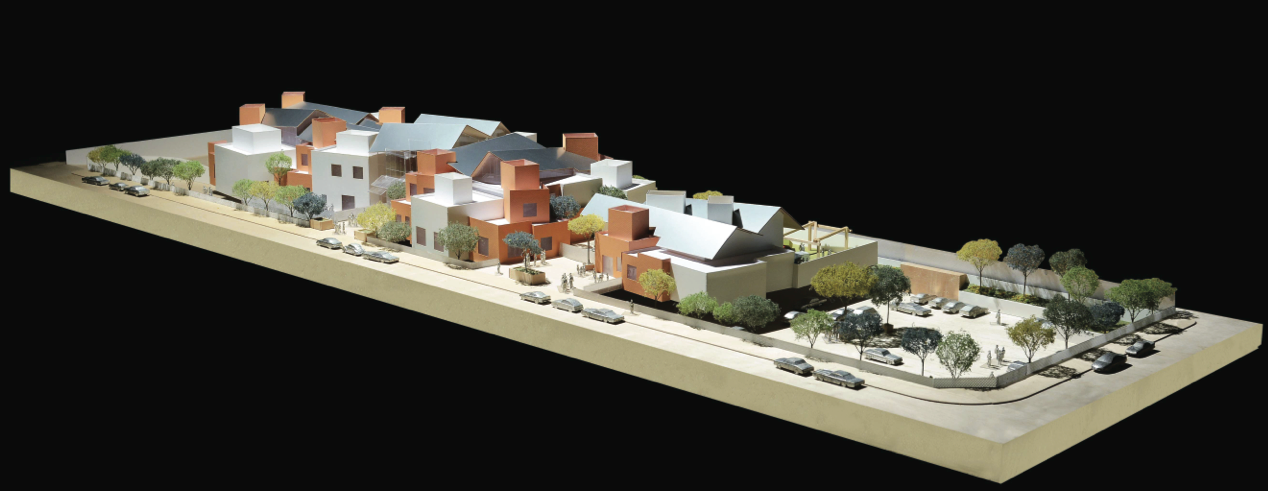On Saturday, Children's Institute, Inc. (CII), a nonprofit organization dedicated to helping children and families in Los Angeles's most challenged communities, teamed up with Frank Gehry to unveil the design of the future Children's Institute Watts Campus.
Gehry was joined by a host of local political leaders, officials, and community organizations who have thrown their support behind the project. Gehry Partners, LLP, is headquartered in Los Angeles, and the architect is donating his design services to CII.
Once completed, the new two-acre Watts Campus will enable CII to expand its services to 5,000 children and families in the area. The campus will include rooms for individual and group counseling, community meeting space, indoor and outdoor areas for afterschool activities, early childhood education and childcare, areas dedicated to youth development programs such as art and computer training, as well as expanded space for family support services and classes.
Headquartered near downtown Los Angeles, CII provides services to more than 24,000 children and families a year across Los Angeles County. The organization has provided social services from leased facilities in Watts for the past eight years, and has been active in the area for more than a decade.
The $35 million Watts Campus capital project is the cornerstone of a larger campaign—CII's Building on Success comprehensive fundraising campaign—which will also raise funds for operations and other needs.




Related Stories
| Aug 1, 2016
Top 60 K-12 School Engineering Firms
AECOM, Jacobs, and STV top Building Design+Construction’s annual ranking of the nation’s largest K-12 school sector engineering and E/A firms, as reported in the 2016 Giants 300 Report.
| Aug 1, 2016
Top 100 K-12 School Architecture Firms
DLR Group, Stantec, and Huckabee top Building Design+Construction’s annual ranking of the nation’s largest K-12 school sector architecture and A/E firms, as reported in the 2016 Giants 300 Report.
University Buildings | Jul 22, 2016
Fast-growing UC Merced will double in size by 2020
The state’s Board of Regents has approved a $1.34 billion plan that would add nearly 1.2 million sf of new space.
Education Facilities | Jun 1, 2016
Gensler reveals designs for 35-acre AltaSea Campus at the Port of Los Angeles
New and renovated facilities will help researchers, educators, and visitors better understand the ocean.
Education Facilities | Apr 22, 2016
Developers announce updates for Schuylkill Yards, Philadelphia’s new innovation hub
Drexel University's $3.5 billion project will have mixed-use buildings, residential spaces, and educational and research facilities.
Education Facilities | Mar 28, 2016
Steven Holl wins invited competition to design Rubenstein Commons
The new Rubenstein Commons will be a 20,000-sf structure at the center of the campus for the Institute for Advanced Study in Princeton, N.J.
Market Data | Feb 26, 2016
JLL upbeat about construction through 2016
Its latest report cautions about ongoing cost increases related to finding skilled laborers.
Market Data | Feb 10, 2016
Nonresidential building starts and spending should see solid gains in 2016: Gilbane report
But finding skilled workers continues to be a problem and could inflate a project's costs.
K-12 Schools | Feb 4, 2016
Grimshaw and BVN design 14-story public school in Australia
The design of the high-rise is based on the template of Schools-within-Schools (SWIS), a system that de-emphasizes age groups.
Education Facilities | Jan 26, 2016
Adjaye Associates, SHoP, and Snohetta selected as three finalists to design the National Veterans Resource Complex
Representatives of the firms will travel to Syracuse University to plan the next steps of their design processes

















