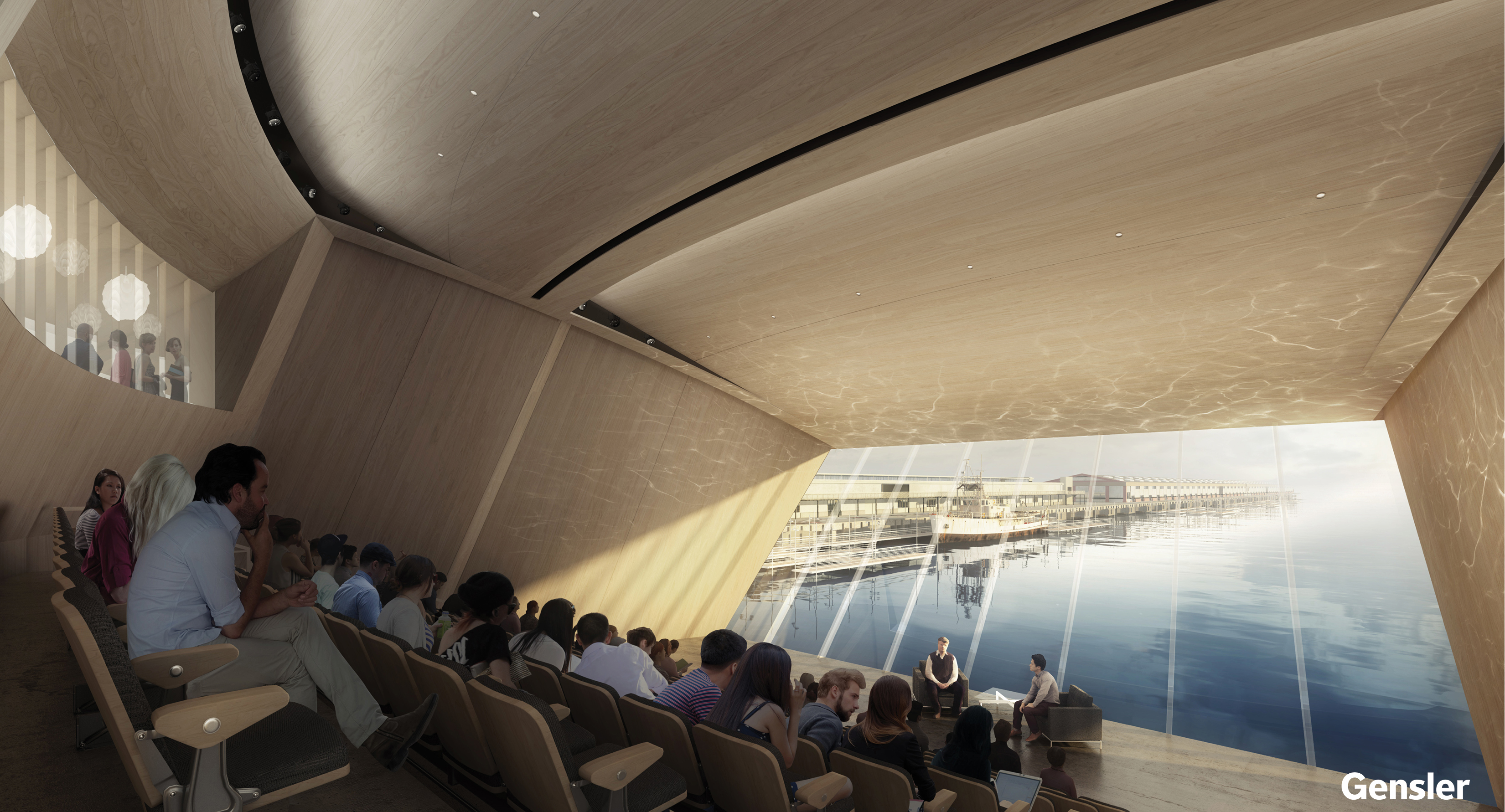AltaSea and Gensler have unveiled renderings for a new 35-acre net-positive energy use “campus for innovation” on the historic City Dock No. 1 at the Port of Los Angeles.
Gensler designed the AltaSea project, which is intended to bring people together under the common goal of understanding the ocean. The plan will call for new research buildings, public plazas, and restored structures, creating spaces where visitors, scientists, and educators can develop new ocean-related technologies and learning programs.
“AltaSea will be a campus dedicated to finding ocean-related solutions to our most pressing challenges: food security, energy security, and climate security,” AltaSea Executive Director Jenny Krusoe said in a statement. “Our campus, brilliantly designed by Gensler, is flexible, dynamic and inclusive—allowing us to embrace bold new ideas and opportunities that unfold as we explore the ocean.”
The $150 million Phase 1 of construction breaks into three parts. Phase 1A will include construction of a waterfront promenade containing plazas, parks, and walkways; a dock for research vessels called Wharf Plaza; and the renovation of 180,000 sf of free-span space in existing warehouses. The Research and Business Hub will contain “clusters” that will expand technology and business applications for remote monitoring, ocean exploration, food security, and environmental sustainability.
In Phase 1B, another warehouse will be transformed into a Science Hub with facilities for oceanographic and marine biology research. More than 60,000 sf of classrooms and labs will be built for the Southern California Marine Institute, a network of 22 regional higher education institutions.
An Engagement Center is the highlight of Phase 1C. The center will house public education and exhibition programming. AltaSea will use it to welcome younger students and inspire them to pursue an interest in STEM.
A viewing structure that will overlook the campus, port, and surrounding community has been proposed for a future phase of construction.
“The legacy of lighthouses in San Pedro will find its next iteration here, but instead of emitting energy, this structure will harvest and employ advanced forms of energy generation,” writes Li Wen, AIA, a Design Principal with Gensler. “It will also include equipment that studies the climate and reports back on the energy-use and generation of the campus as a whole. As a beacon for the campus, it will mark the place where our new future will begin.”
Construction will begin on Phase 1A this year, and it is expected to be completed by 2017. The Science Hub will open by 2020 and the Engagement Center will open by 2023. No timetable has been announced for the Viewing Structure. Dangermond Keane Architecture, Rios Clementi Hale Landscape Architecture, and Holmes Culley Structural Engineer are among the project's primary consultants.
(Click images to enlarge)
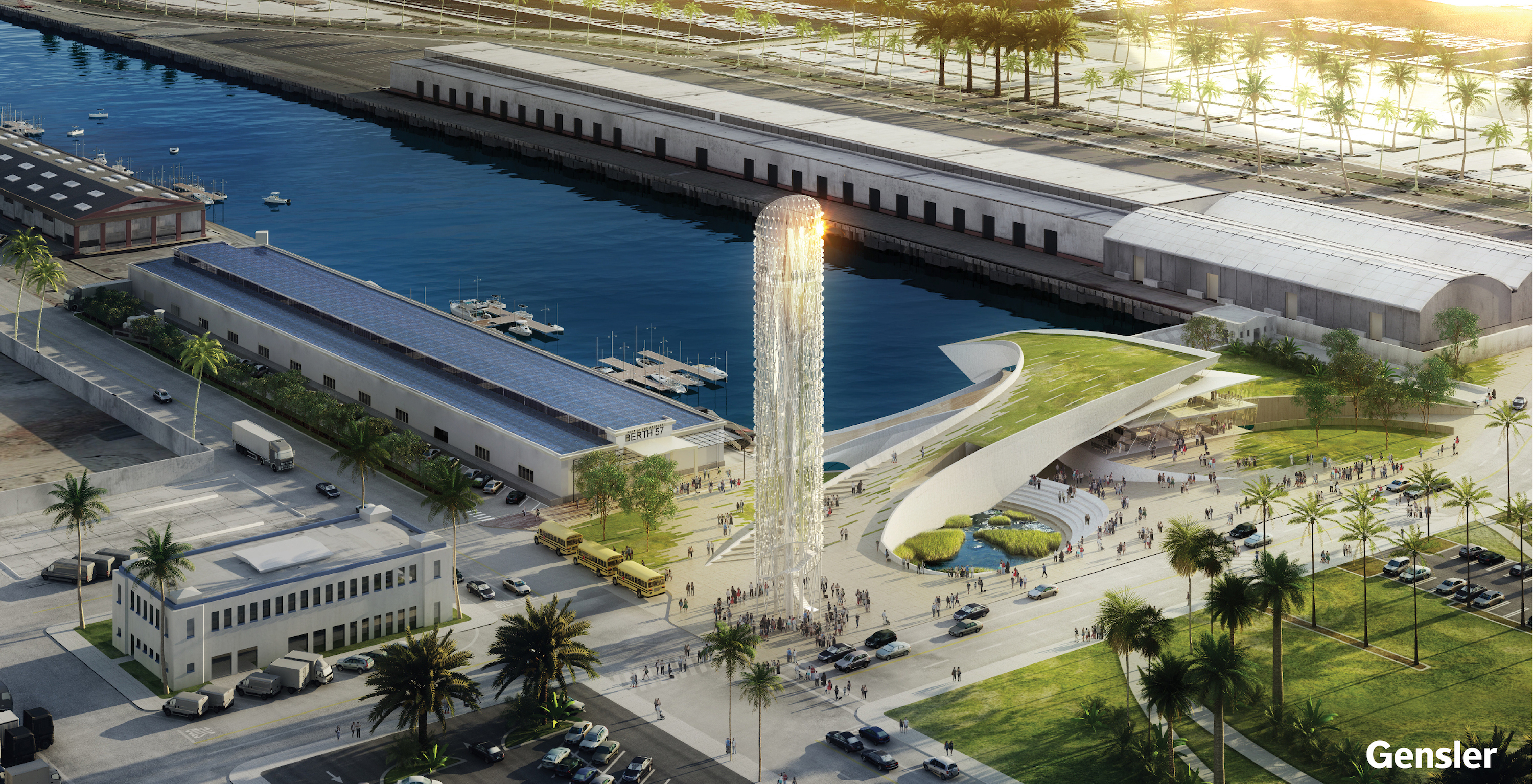 AltaSea campus, with the viewing structure
AltaSea campus, with the viewing structure
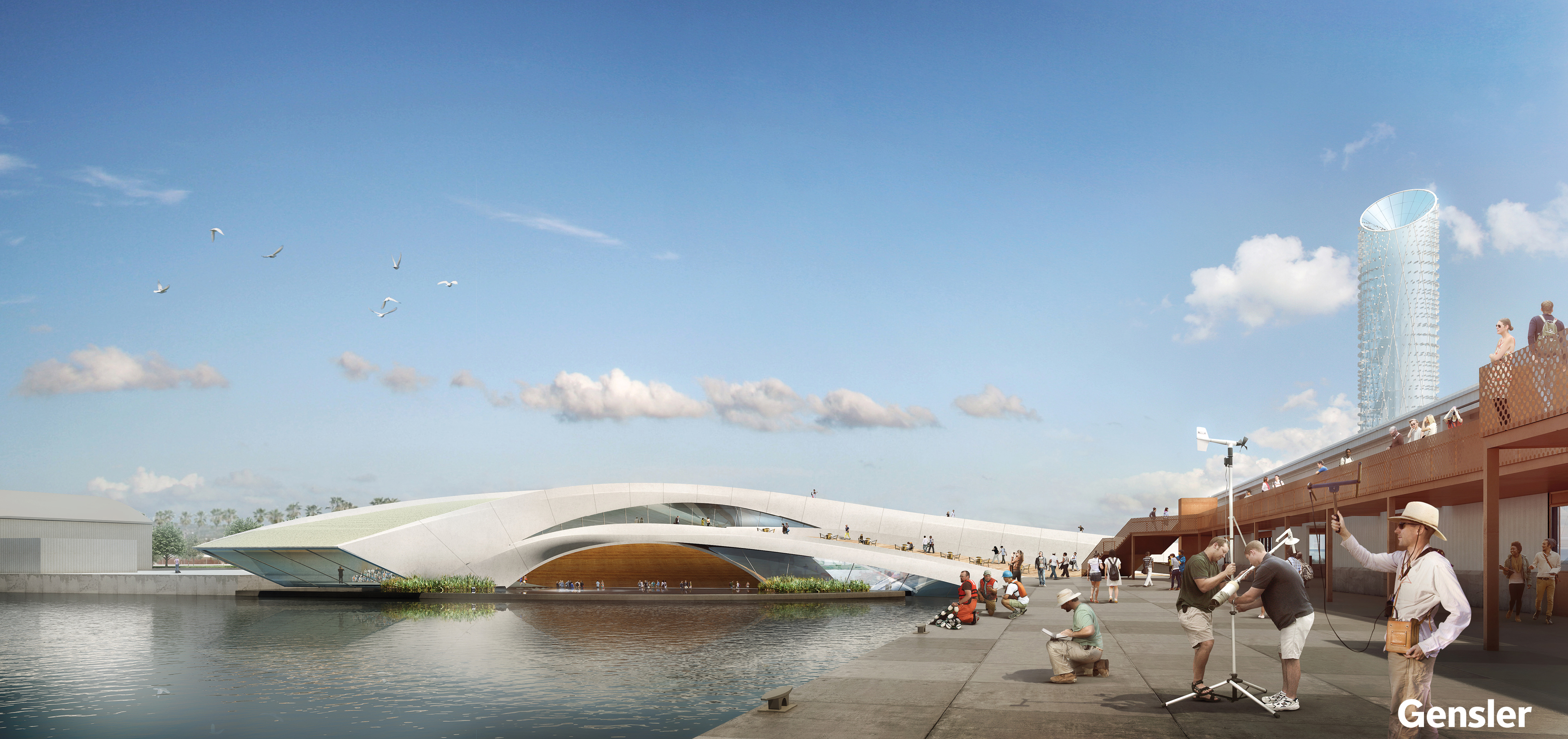 Engagement Center and Science Hub
Engagement Center and Science Hub
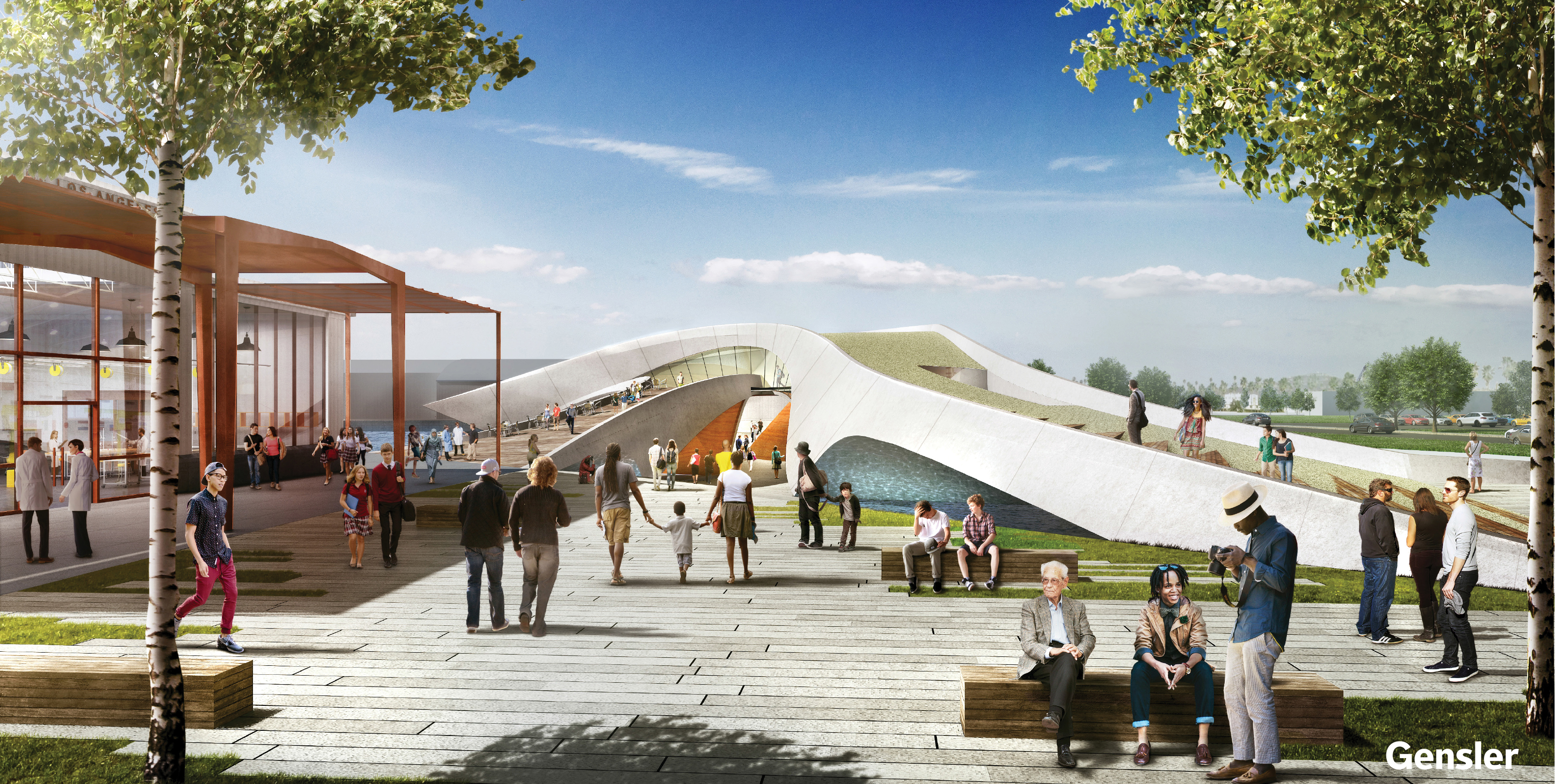 Engagement Center and Science Hub
Engagement Center and Science Hub
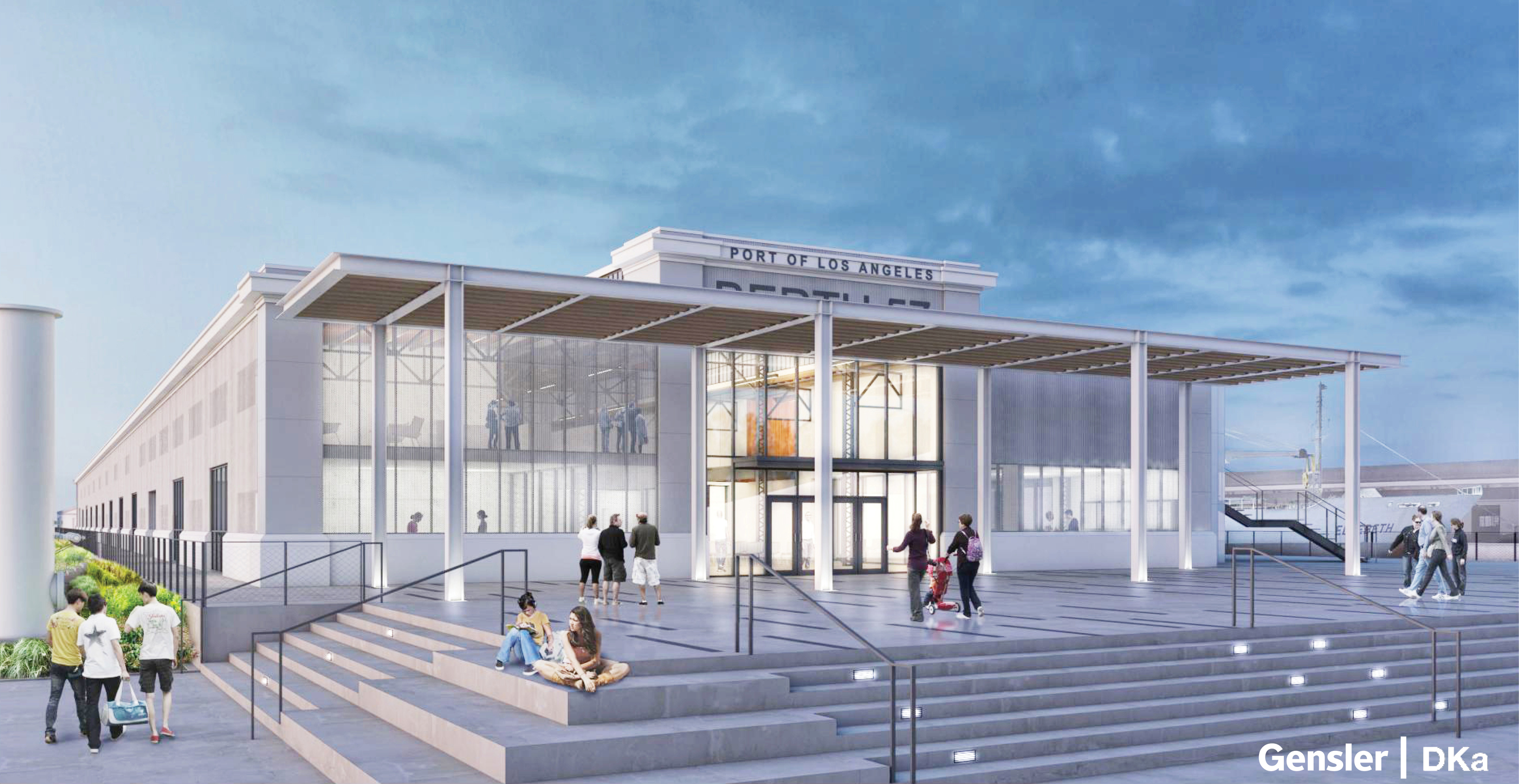 Science Hub facade and front entry
Science Hub facade and front entry
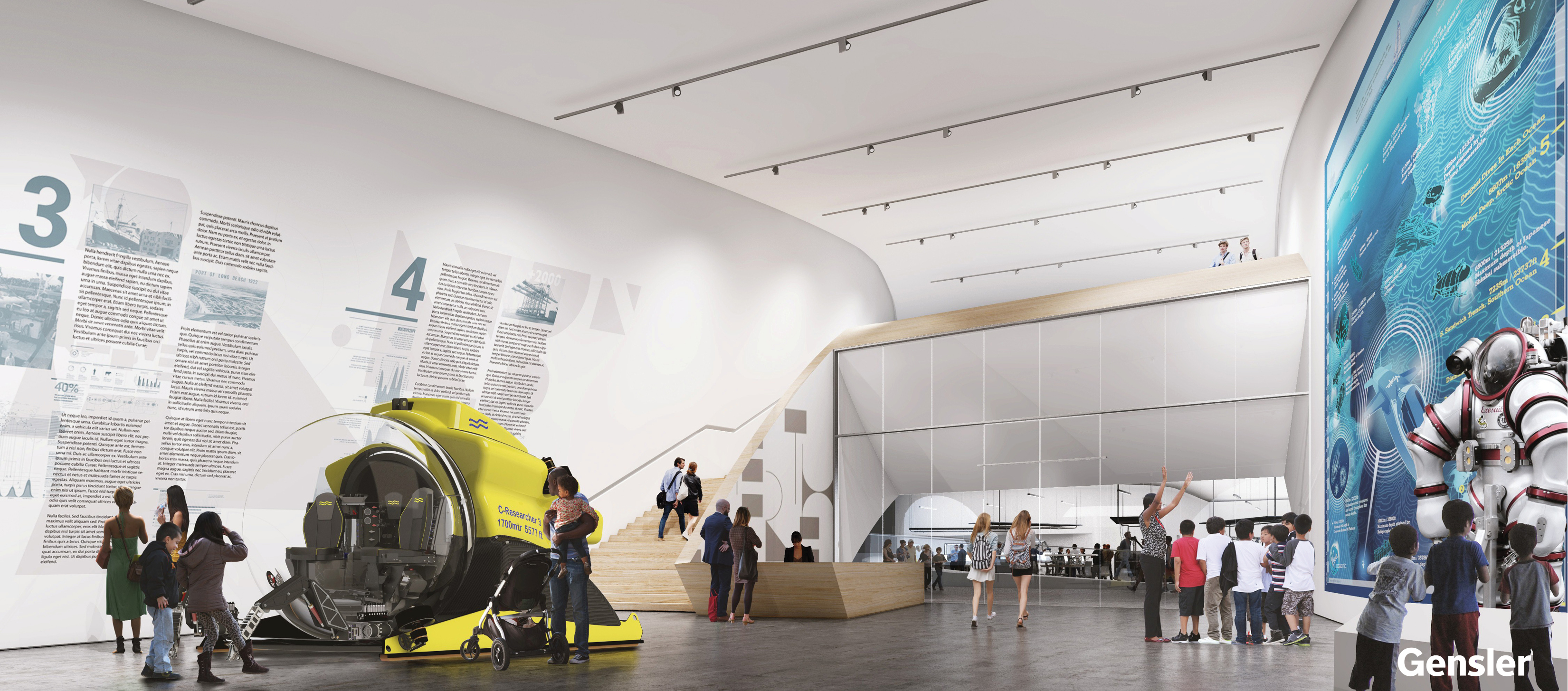 Engagement Center exhibition hall
Engagement Center exhibition hall
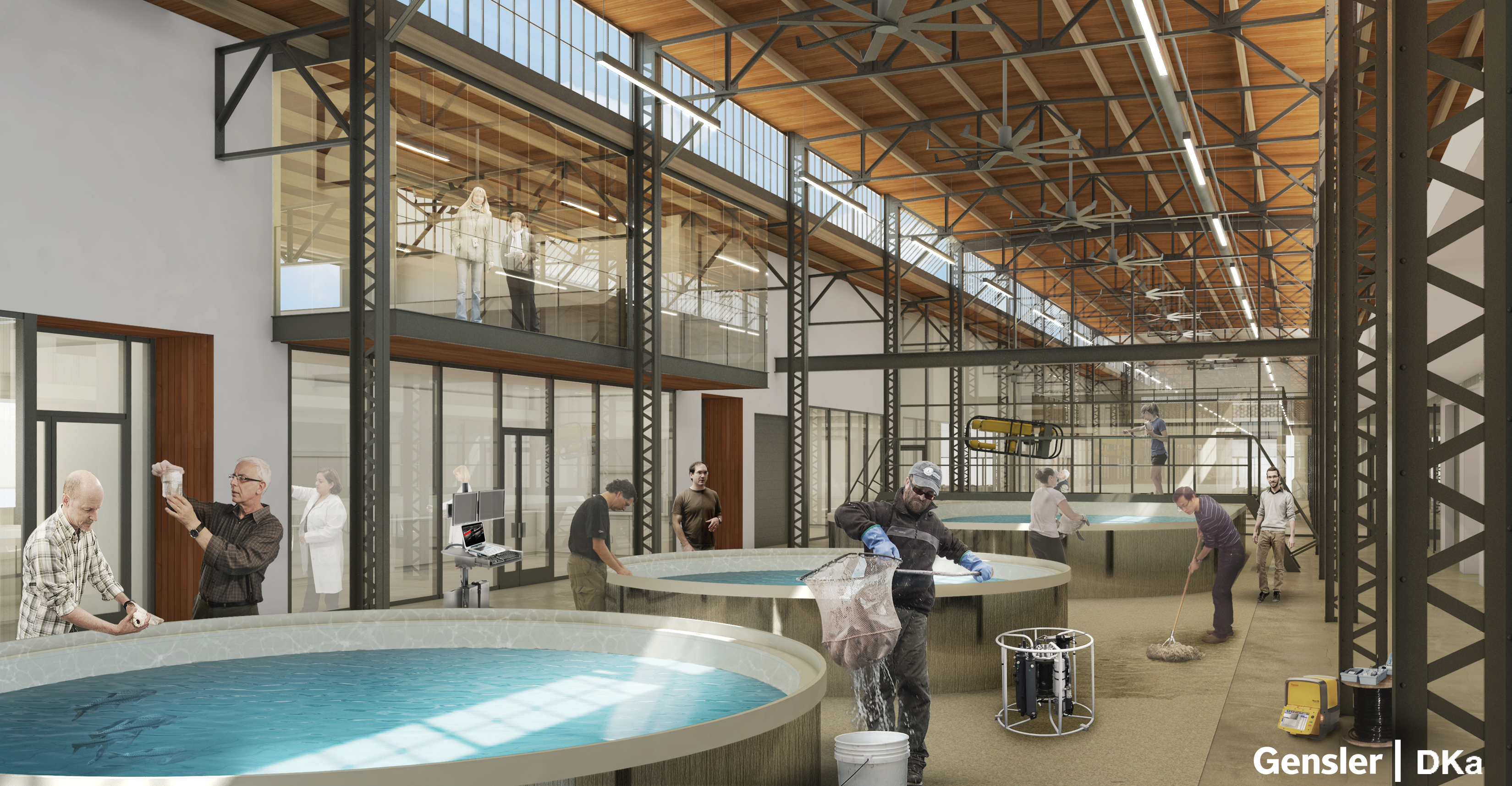 Research labs overlooking public galleries in the Science Hub
Research labs overlooking public galleries in the Science Hub
Related Stories
| Dec 17, 2010
Alaskan village school gets a new home
Ayagina’ar Elitnaurvik, a new K-12 school serving the Lower Kuskikwim School District, is now open in Kongiganak, a remote Alaskan village of less than 400 residents. The 34,000-sf, 12-classroom facility replaces one that was threatened by river erosion.
| Dec 17, 2010
New engineering building goes for net-zero energy
A new $90 million, 250,000-sf classroom and laboratory facility with a 450-seat auditorium for the College of Electrical and Computer Engineering at the University of Illinois at Urbana/Champaign is aiming for LEED Platinum.
| Dec 17, 2010
How to Win More University Projects
University architects representing four prominent institutions of higher learning tell how your firm can get the inside track on major projects.
| Dec 6, 2010
Honeywell survey
Rising energy costs and a tough economic climate have forced the nation’s school districts to defer facility maintenance and delay construction projects, but they have also encouraged districts to pursue green initiatives, according to Honeywell’s second annual “School Energy and Environment Survey.”
| Nov 29, 2010
New Design Concepts for Elementary and Secondary Schools
Hard hit by the economy, new construction in the K-12 sector has slowed considerably over the past year. Yet innovation has continued, along with renovations and expansions. Today, Building Teams are showing a keener focus on sustainable design, as well as ways to improve indoor environmental quality (IEQ), daylighting, and low-maintenance finishes such as flooring.
| Nov 23, 2010
Honeywell's School Energy and Environment Survey: 68% of districts delayed or eliminated improvements because of economy
Results of Honeywell's second annual “School Energy and Environment Survey” reveal that almost 90% of school leaders see a direct link between the quality and performance of school facilities, and student achievement. However, districts face several obstacles when it comes to keeping their buildings up to date and well maintained. For example, 68% of school districts have either delayed or eliminated building improvements in response to the economic downturn.
| Nov 9, 2010
Just how green is that college campus?
The College Sustainability Report Card 2011 evaluated colleges and universities in the U.S. and Canada with the 300 largest endowments—plus 22 others that asked to be included in the GreenReportCard.org study—on nine categories, including climate change, energy use, green building, and investment priorities. More than half (56%) earned a B or better, but 6% got a D. Can you guess which is the greenest of these: UC San Diego, Dickinson College, University of Calgary, and Dartmouth? Hint: The Red Devil has turned green.
| Nov 3, 2010
First of three green labs opens at Iowa State University
Designed by ZGF Architects, in association with OPN Architects, the Biorenewable Research Laboratory on the Ames campus of Iowa State University is the first of three projects completed as part of the school’s Biorenewables Complex. The 71,800-sf LEED Gold project is one of three wings that will make up the 210,000-sf complex.
| Nov 3, 2010
Park’s green education center a lesson in sustainability
The new Cantigny Outdoor Education Center, located within the 500-acre Cantigny Park in Wheaton, Ill., earned LEED Silver. Designed by DLA Architects, the 3,100-sf multipurpose center will serve patrons of the park’s golf courses, museums, and display garden, one of the largest such gardens in the Midwest.
| Nov 3, 2010
Seattle University’s expanded library trying for LEED Gold
Pfeiffer Partners Architects, in collaboration with Mithun Architects, programmed, planned, and designed the $55 million renovation and expansion of Lemieux Library and McGoldrick Learning Commons at Seattle University. The LEED-Gold-designed facility’s green features include daylighting, sustainable and recycled materials, and a rain garden.



