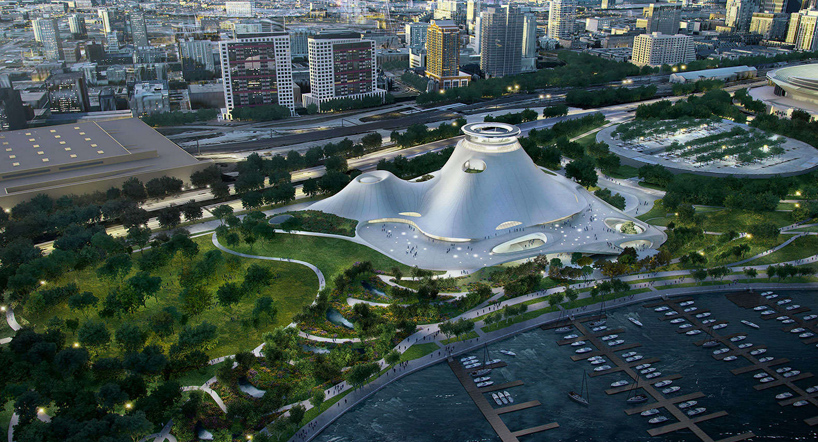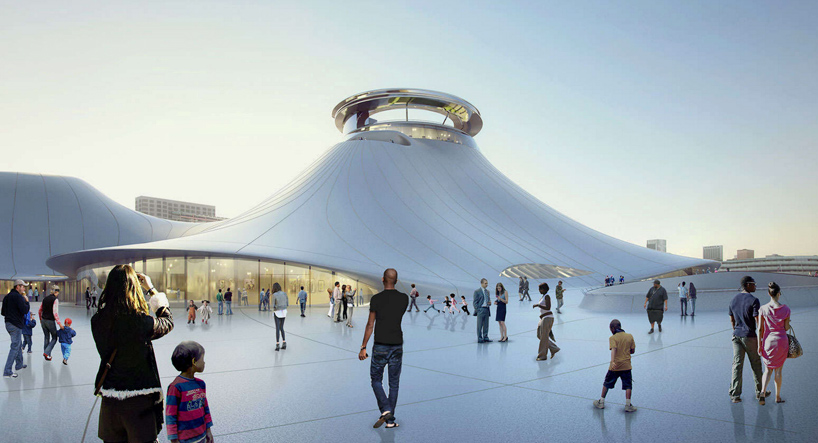Designboom reports that Chicago’s city council has finally approved the construction of the Lucas Museum of Narrative Art, which was deigned by Ma Yansong’s firm MAD Architects.
The approval came approximately one month after both MAD Architects and Chicago-based Studio Gang Architects, in charge of landscaping, submitted revised versions of the controversial design. The last hurdle for the museum was a dispute with the Chicago Bears, who’s parking lot would be affected by the museum. After a deal with the team was settled, according to the Chicago Sun-Times, the city’s aldermen and alderwomen approved the project without debate.
"The Lucas Museum of Narrative Art will be an incredible addition to chicago’s museum campus,” said Chiacgo’s Mayor Rahm Emanuel in a statement. "The Lucas Museum will join the 56 other museums in Chicago to provide new cultural and educational benefits for generations to come. The new parkland will add more open greenspace that will be enjoyed by residents across the city."
“We are very pleased with the approval by the city council,” Lucas Museum Of Narrative Art President Don Bacigalupi told Designboom. “The [museum] will be a tremendous educational and cultural amenity for all Chicagoans, and a major addition to the city’s vibrant and renowned artistic community. It will also deliver nearly 200,000 square feet of new green space and accessible parkland along the lakefront for all to enjoy. We are excited to move forward with the museum’s construction.”
The project is slated for a 2019 completion.


Related Stories
| Sep 12, 2011
Living Buildings: Are AEC Firms up to the Challenge?
Modular Architecture > You’ve done a LEED Gold or two, maybe even a LEED Platinum. But are you and your firm ready to take on the Living Building Challenge? Think twice before you say yes.
| Apr 13, 2011
Expanded Museum of the Moving Image provides a treat for the eyes
The expansion and renovation of the Museum of the Moving Image in the Astoria section of Queens, N.Y., involved a complete redesign of its first floor and the construction of a three-story 47,000-sf addition.
| Apr 12, 2011
Entrance pavilion adds subtle style to Natural History Museum of Los Angeles
A $13 million gift from the Otis Booth Foundation is funding a new entrance pavilion at the Natural History Museum of Los Angeles County. CO Architects, Los Angeles, is designing the frameless structure with an energy-efficient curtain wall, vertical suspension rods, and horizontal knife plates to make it as transparent as possible.
| Jan 21, 2011
Sustainable history center exhibits Fort Ticonderoga’s storied past
Fort Ticonderoga, in Ticonderoga, N.Y., along Lake Champlain, dates to 1755 and was the site of battles in the French and Indian War and the American Revolution. The new $20.8 million, 15,000-sf Deborah Clarke Mars Education Center pays homage to the French magasin du Roi (the King’s warehouse) at the fort.
| Jan 19, 2011
Industrial history museum gets new home in steel plant
The National Museum of Industrial History recently renovated the exterior of a 1913 steel plant in Bethlehem, Pa., to house its new 40,000-sf exhibition space. The museum chose VOA Associates, which is headquartered in Chicago, to complete the design for the exhibit’s interior. The exhibit, which has views of five historic blast furnaces, will feature artifacts from the Smithsonian Institution to illustrate early industrial America.
| Jan 19, 2011
Museum design integrates Greek history and architecture
Construction is under way in Chicago on the National Hellenic Museum, the nation’s first museum devoted to Greek history and culture. RTKL designed the 40,000-sf limestone and glass building to include such historic references as the covered walkway of classical architecture and the natural wood accents of Byzantine monasteries. The museum will include a research library and oral history center, plus a 3,600-sf rooftop terrace featuring three gardens. The project seeks LEED Silver.
| Nov 23, 2010
The George W. Bush Presidential Center, which will house the former president’s library
The George W. Bush Presidential Center, which will house the former president’s library and museum, plus the Bush Institute, is aiming for LEED Platinum. The 226,565-sf center, located at Southern Methodist University, in Dallas, was designed by architect Robert A.M. Stern and landscape architect Michael Van Valkenburgh.
| Nov 2, 2010
Cypress Siding Helps Nature Center Look its Part
The Trinity River Audubon Center, which sits within a 6,000-acre forest just outside Dallas, utilizes sustainable materials that help the $12.5 million nature center fit its wooded setting and put it on a path to earning LEED Gold.
| Oct 13, 2010
Tower commemorates Lewis & Clark’s historic expedition
The $4.8 million Lewis and Clark Confluence Tower in Hartford, Ill., commemorates explorers Meriwether Lewis and William Clark at the point where their trek to the Pacific Ocean began—the confluence of the Mississippi and Missouri Rivers.
| Oct 12, 2010
Gartner Auditorium, Cleveland Museum of Art
27th Annual Reconstruction Awards—Silver Award. Gartner Auditorium was originally designed by Marcel Breuer and completed, in 1971, as part of his Education Wing at the Cleveland Museum of Art. Despite that lofty provenance, the Gartner was never a perfect music venue.
















