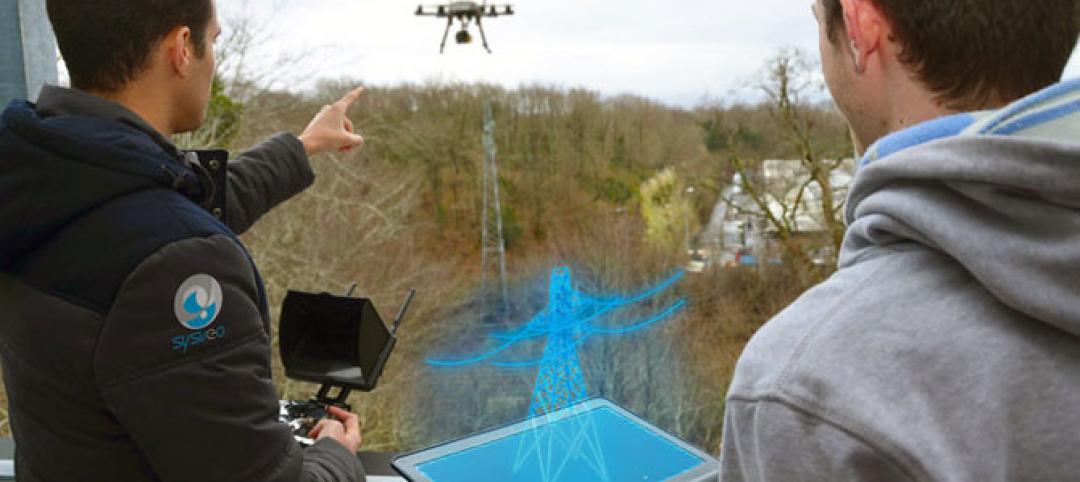The George W. Bush Presidential Center announced today it has earned Platinum certification by the U.S. Green Building Council’s Leadership in Energy and Environmental Design (LEED) program. The Bush Center is the first presidential library to achieve LEED Platinum certification under New Construction (v2009).
“As we approach the Bush Center’s April 25 dedication, we are proud to be recognized for our emphasis on sustainable building design,” said Mark Langdale, President of the George W. Bush Presidential Center. “The Bush Center and our ongoing work are a reflection of the principles that guided President and Mrs. Bush in their public service, including their longstanding commitment to conservation and caring for the land.”
The LEED Green Building Certification System encourages the use of designs, materials and systems that are sustainable, energy efficient and reduce a facility’s impact on the environment and human health. The Bush Center features green roofing systems to reduce heating and cooling demands, solar panels for producing electricity and hot water, building materials sourced from the region to lower transportation impacts, and rainwater recycling that will meet 50 percent of the irrigation needs of the native Texas landscaping.
Regionally sourced building materials used in the Bush Center include Texas Cordova cream limestone from Central Texas, Permian sea coral limestone from near the Bushes’ hometown of Midland, Texas, stained pecan wood interior paneling, and Texas mesquite hardwood floors.
A 15-acre urban park surrounds the Bush Center and allows visitors to experience a distinctive, native Texas landscape in the heart of a major city. The project restored the land’s native habitat by planting more than 70 percent of the site, including more than 900 trees, 40 of which were transplanted from the Bushes’ Prairie Chapel Ranch in Crawford, Texas. The Bush Center’s landscaping includes a prairie and savannah planted with five drought-tolerant grasses, and a wildflower meadow, featuring Texas wildflowers such as bluebonnets.
For more information on the Bush Center’s LEED features, please see the attached fact sheet, or visit the Bush Center online at www.bushcenter.org.
Related Stories
Cultural Facilities | Apr 7, 2015
Mies’ Martin Luther King Jr. Library to get makeover
The architects say the modernization aims to improve “Mies in a contemporary Miesian way.”
Cultural Facilities | Apr 6, 2015
Berkeley’s West Branch Library generates more energy than it uses
The 9,400-sf facility is California's first Net Zero Energy-certified building.
Codes and Standards | Apr 6, 2015
Industry groups petition for change order reform on federal projects
Nine design and construction associations ask for assurance that funds available for additional work.
High-rise Construction | Apr 6, 2015
Melbourne tower will light up depending on weather
The tower will be illuminated by 164-foot-tall beams of LED light based on weather updates from the Bureau of Meteorology.
BIM and Information Technology | Apr 3, 2015
French startup develops drone camera that overlays video with 3D images
The new drones can capture video and overlay the shot results with 3D images and augmented reality remotely.
Libraries | Apr 2, 2015
6 award-winning libraries showcase next-gen design strategies
The new Cedar Rapids Public Library and the restored Slover Library in Norfolk, Va., are among six breakthrough projects honored with 2015 AIA/ALA Library Building Awards.
Contractors | Apr 1, 2015
ABC: Nonresidential construction spending flat in February
The Associated Builders and Contractors forecasts a robust nonresidential construction spending recovery in 2015, despite an underwhelming start.
Office Buildings | Apr 1, 2015
IBM's supercomputer Watson finds new home in Manhattan's Silicon Alley
The new headquarters for the former Jeopardy champ was conceived as a showcase for Watson’s capabilities, and as an inspirational workspace for Millennials and idea generators of all ages.
Sponsored | Fire and Life Safety | Apr 1, 2015
Radiant Heat: The Invisible Killer
Where there’s smoke, there’s fire. Where there’s fire, there’s the deadly threat of radiant heat.
Modular Building | Mar 31, 2015
Phoenix apartment complex will be made from recycled shipping containers
The eight-unit complex, called Containers on Grand, was inspired by the need for affordable and sustainable housing near the city's core.

















