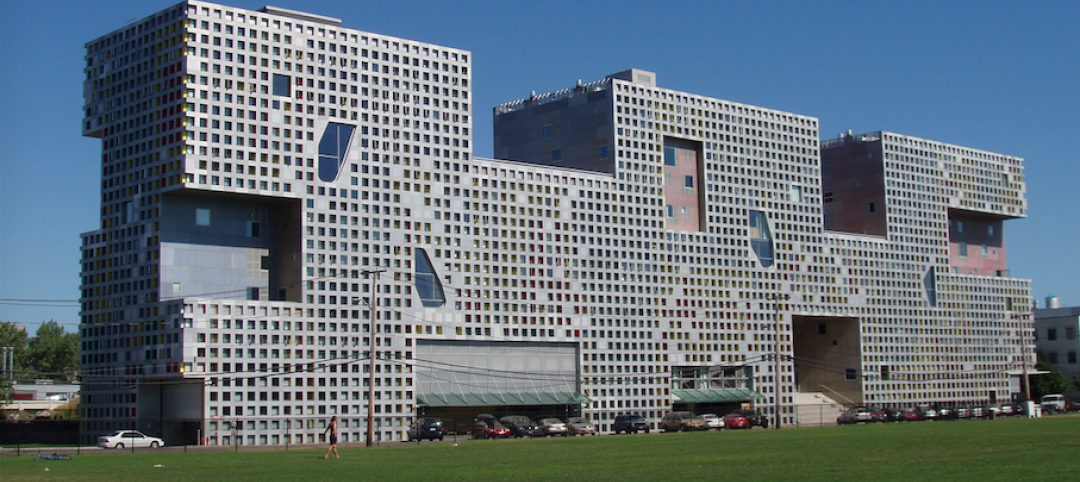Georgia Southern’s new $60 million, 140,625-sf Engineering and Research Building has completed construction. The building was designed to facilitate academic and institutional partnerships, inspire creative engineering, and accelerate academic success for students in the College of Engineering and Computing.
The new facility centralizes various departments and multiple disciplines whose activities previously took place in three buildings. The building will enhance the university’s research capabilities as well as opportunities for faculty to engage students in hands-on research and teaching projects.
Applied research spaces with a strong focus on manufacturing engineering, civil engineering, electrical and computer engineering, and mechanical engineering are all housed in the three-story building. Workspaces can be easily reconfigured for various uses, projects, and applications while also providing students with access to industry-grade equipment and expanded opportunities for undergraduate research.

In total the building houses more than 35 labs including robotics and automated manufacturing labs, a traditional and CNC finishing lab, a materials science and characterization lab, an industrial instrumentation and controls lab, a joining and welding lab, and a renewable energy roof deck lab (solar, wind, weather). Metal and non-metal 3D-printing spaces are also included.
The building also includes one of the Southeast’s only Class 3 cleanrooms, which is necessary for manufacturing or scientific research that requires and environment with very low levels of pollutants such as dust, microbes, vapors, or aerosol particles.
21 research spaces, six classrooms, four conference rooms, 27 offices, and a 1,500-sf colloquium space with a 500-sf balcony are also included.
SmithGroup was the project architect. JE Dunn Construction built the facility.
Related Stories
Game Changers | Jan 12, 2018
‘Kit of parts’ anchors university’s remake
Sasaki designs interchangeable spaces to support a major educational shift at Mexico’s largest university system.
Education Facilities | Jan 8, 2018
Three former school buildings are repurposed to create mini-campus for teacher education
The $25.3 million project is currently under construction on the Winona State University campus.
Healthcare Facilities | Jan 6, 2018
A new precision dental center embodies Columbia University’s latest direction for oral medicine education
The facility, which nests at “the core” of the university’s Medical Center, relies heavily on technology and big data.
Big Data | Jan 5, 2018
In the age of data-driven design, has POE’s time finally come?
At a time when research- and data-based methods are playing a larger role in architecture, there remains a surprisingly scant amount of post-occupancy research. But that’s starting to change.
Mixed-Use | Jan 5, 2018
USC Village is the largest development in the history of the University of Southern California
USC Village comprises six buildings and 1.25 million sf.
Adaptive Reuse | Jan 4, 2018
Student housing development on Chapman University campus includes adaptive reuse of 1918 packing house
The Packing House was originally built for the Santiago Orange Growers Association.
University Buildings | Dec 20, 2017
New residence hall to house 500 students at Duke University
The project was designed by William Rawn Architects and will be built by Skanska.
University Buildings | Dec 5, 2017
UCLA’s Hedrick Study combines a library, lounge, and dining hall
Johnson Favaro designed the space.
University Buildings | Dec 4, 2017
The University of Nebraska’s new College of Business building highlights entrepreneur alumni and corporate leaders
Numerous storytelling spaces and displays are located throughout the building.
Wood | Nov 30, 2017
The first large-scale mass timber residence hall in the U.S. is under construction at the University of Arkansas
Leers Weinzapfel Associates, Modus Studio, Mackey Mitchell Architects, and OLIN collaborated on the design.

















