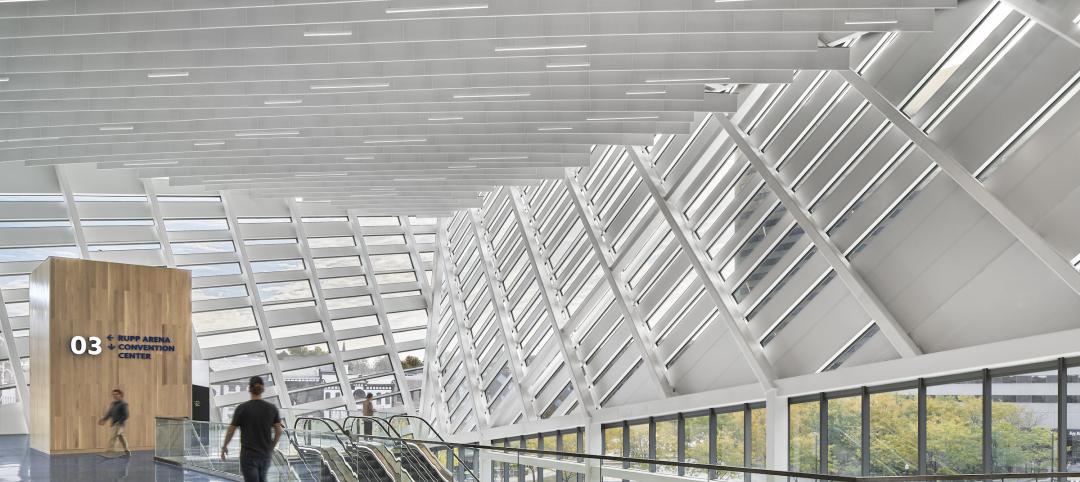Georgia State University’s new Convocation Center doubles the arena it replaces and is expected to give a shot in the arm to a long-neglected Atlanta neighborhood. The new 200,000 sf multi-use venue in the Summerhill area of Atlanta is the new home for the university’s men’s and women’s basketball teams and will also be used for large-scale academic and community events.
With a seating capacity of up to 8,000, the facility provides users with world-class amenities, including a club room and suites for attendees and locker rooms, nursing, and sports medicine rooms for student athletes. The design concept, “A Window to the City,” includes elements offering visitors a heightened sense of awareness and connection to their community and deliberately turns its focus to the surrounding neighborhood and the larger city beyond.
The detailing of the primary cladding system, an insulated metal panel system over a steel frame, aimed to create a clean façade expression incorporating glazing, ventilation, and entry without compromising its inherent economy or the simplicity of its overall effect. The new facility includes the latest in lighting technology, acoustics, and building control systems. Wayfinding is integrated into the facility’s design, giving a sleek finish. Masonry and cement flooring make for easy maintenance and cleaning, while floor-to-ceiling glass windows welcome natural light and offer guests a visual connection to the downtown Atlanta skyline.
The design team worked with a Perkins&Will research group to model glare, views, and direct sunlight infiltration for each seat and the playing floor. This work allowed for dramatic city views without affecting the usability of the facility.
As a hosting site for the 1996 Olympic Games and later the Atlanta Braves Major League Baseball team, Summerhill was once a thriving and vibrant community that has since experienced years of neglect and isolation. The new Convocation Center will attract visitors to the area for numerous sporting and cultural events.
On the project team:
Owner: Board of Regents of the University System of Georgia; Georgia State University
Design architect: Perkins&Will
Architect of record: The S/L/A/M Collaborative (SLAM)
MEP engineer: CBRE, Heery
Structural engineer: Walter P Moore
General contractor: Brasfield & Gorrie
Civil Engineer & Landscape Architect: Kimley-Horn
















Related Stories
Cultural Facilities | Apr 8, 2024
Multipurpose sports facility will be first completed building at Obama Presidential Center
When it opens in late 2025, the Home Court will be the first completed space on the Obama Presidential Center campus in Chicago. Located on the southwest corner of the 19.3-acre Obama Presidential Center in Jackson Park, the Home Court will be the largest gathering space on the campus. Renderings recently have been released of the 45,000-sf multipurpose sports facility and events space designed by Moody Nolan.
Sports and Recreational Facilities | Apr 2, 2024
How university rec centers are evolving to support wellbeing
In a LinkedIn Live, Recreation & Wellbeing’s Sadat Khan and Abby Diehl joined HOK architect Emily Ostertag to discuss the growing trend to design and program rec centers to support mental wellbeing and holistic health.
Sports and Recreational Facilities | Mar 14, 2024
First-of-its-kind sports and rehabilitation clinic combines training gym and healing spa
Parker Performance Institute in Frisco, Texas, is billed as a first-of-its-kind sports and rehabilitation clinic where students, specialized clinicians, and chiropractic professionals apply neuroscience to physical rehabilitation.
Sports and Recreational Facilities | Mar 7, 2024
Bjarke Ingels’ design for the Oakland A’s new Las Vegas ballpark resembles ‘a spherical armadillo’
Designed by Bjarke Ingels Group (BIG) in collaboration with HNTB, the new ballpark for the Oakland Athletics Major League Baseball team will be located on the Las Vegas Strip and offer panoramic views of the city skyline. The 33,000-capacity covered, climate-controlled stadium will sit on nine acres on Las Vegas Boulevard.
Sports and Recreational Facilities | Feb 19, 2024
Sports stadium developers sweeten projects with affordable housing to gain support
In recent years, sports stadium developers have been including affordable housing in their projects to win support from local governments and community activists.
Mixed-Use | Jan 26, 2024
Entertainment districts are no longer just about sports, dining, and music
Diversity of experiences is what makes entertainment districts tick these days. That’s one reason why offices continue to be included in district proposals. And in their efforts to emerge as year-round destinations, more districts are either including residential in their proposals or supporting existing districts with housing.
Sports and Recreational Facilities | Dec 15, 2023
San Antonio Spurs’ new practice facility aims to help players win championships and maintain well-being
Designed by ZGF, the Victory Capital Performance Center uses biophilic design to promote better health and wellness on and off the court.
Giants 400 | Oct 17, 2023
Top 70 Sports Facility Construction Firms for 2023
AECOM, Turner Construction, Clark Group, Mortenson head BD+C's ranking of the nation's largest sports facility contractors and construction management (CM) firms for 2023, as reported in Building Design+Construction's 2023 Giants 400 Report.
Giants 400 | Oct 17, 2023
Top 130 Sports Facility Architecture Firms for 2023
Populous, Gensler, HOK, and HKS head BD+C's ranking of the nation's largest sports facility architecture and architecture/engineering (AE) firms for 2023, as reported in Building Design+Construction's 2023 Giants 400 Report.
Contractors | Sep 25, 2023
Balfour Beatty expands its operations in Tampa Bay, Fla.
Balfour Beatty is expanding its leading construction operations into the Tampa Bay area offering specialized and expert services to deliver premier projects along Florida’s Gulf Coast.

















