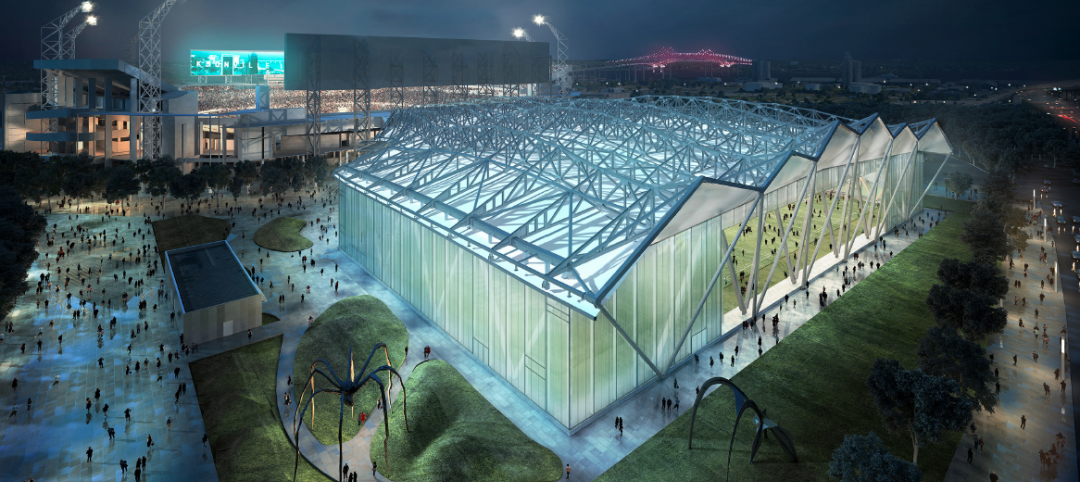Georgia State University’s new Convocation Center doubles the arena it replaces and is expected to give a shot in the arm to a long-neglected Atlanta neighborhood. The new 200,000 sf multi-use venue in the Summerhill area of Atlanta is the new home for the university’s men’s and women’s basketball teams and will also be used for large-scale academic and community events.
With a seating capacity of up to 8,000, the facility provides users with world-class amenities, including a club room and suites for attendees and locker rooms, nursing, and sports medicine rooms for student athletes. The design concept, “A Window to the City,” includes elements offering visitors a heightened sense of awareness and connection to their community and deliberately turns its focus to the surrounding neighborhood and the larger city beyond.
The detailing of the primary cladding system, an insulated metal panel system over a steel frame, aimed to create a clean façade expression incorporating glazing, ventilation, and entry without compromising its inherent economy or the simplicity of its overall effect. The new facility includes the latest in lighting technology, acoustics, and building control systems. Wayfinding is integrated into the facility’s design, giving a sleek finish. Masonry and cement flooring make for easy maintenance and cleaning, while floor-to-ceiling glass windows welcome natural light and offer guests a visual connection to the downtown Atlanta skyline.
The design team worked with a Perkins&Will research group to model glare, views, and direct sunlight infiltration for each seat and the playing floor. This work allowed for dramatic city views without affecting the usability of the facility.
As a hosting site for the 1996 Olympic Games and later the Atlanta Braves Major League Baseball team, Summerhill was once a thriving and vibrant community that has since experienced years of neglect and isolation. The new Convocation Center will attract visitors to the area for numerous sporting and cultural events.
On the project team:
Owner: Board of Regents of the University System of Georgia; Georgia State University
Design architect: Perkins&Will
Architect of record: The S/L/A/M Collaborative (SLAM)
MEP engineer: CBRE, Heery
Structural engineer: Walter P Moore
General contractor: Brasfield & Gorrie
Civil Engineer & Landscape Architect: Kimley-Horn
















Related Stories
Sports and Recreational Facilities | Sep 27, 2017
A soccer team’s fan base could play an integral role in its new stadium’s design and operations
Sacramento Republic FC and HNTB are conducting a contest where the public can submit concept ideas.
Sports and Recreational Facilities | Sep 11, 2017
Mid-size, multi-use arenas setting a trend for the future
While large 20,000-seat sports venues aren’t going away, mid-size venues provide advantages the big arenas do not in a time of budget constraints and the need for flexibility.
AEC Tech | Aug 25, 2017
Software cornucopia: Jacksonville Jaguars’ new practice facility showcases the power of computational design
The project team employed Revit, Rhino, Grasshopper, Kangaroo, and a host of other software applications to design and build this uber-complex sports and entertainment facility.
Sports and Recreational Facilities | Aug 18, 2017
Video: Designing the ideal rugby stadium
HOK invited four world-class rugby players into its London studio to discuss what they would like to see in the rugby stadiums of the future.
Sports and Recreational Facilities | Aug 16, 2017
Detroit Pistons Performance Center hopes to invigorate the community, create an NBA championship team
The facility will be incorporated into the community with public spaces.
Sports and Recreational Facilities | Jul 17, 2017
A new Rec Centre in Toronto links three neighborhoods
Community engagement impacts its design and programming.
Codes and Standards | Jun 21, 2017
Senate bill would prohibit tax money for sports stadium projects
Bipartisan legislation would prevent use of municipal bonds by pro teams.
Building Team Awards | Jun 8, 2017
Team win: Clemson University Allen N. Reeves Football Operations Complex
Silver Award: Clemson gets a new football operations palace, thanks to its building partners’ ability to improvise.
Sports and Recreational Facilities | May 19, 2017
Construction of $2.6 billion L.A. football stadium delayed by heavy rains
The Rams and Chargers won’t be able to move in until the 2020 season.
Sports and Recreational Facilities | Apr 21, 2017
3D printed models bring new economic district in Detroit to life
The centerpiece is the scaled replica of a new arena that puts a miniature fan in every seat.

















